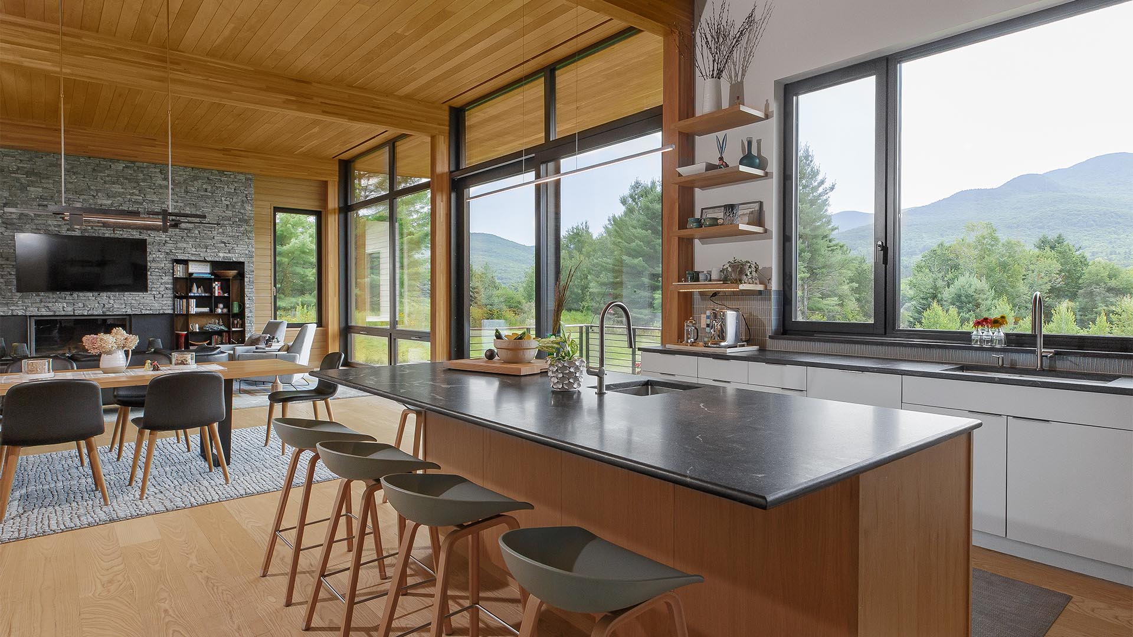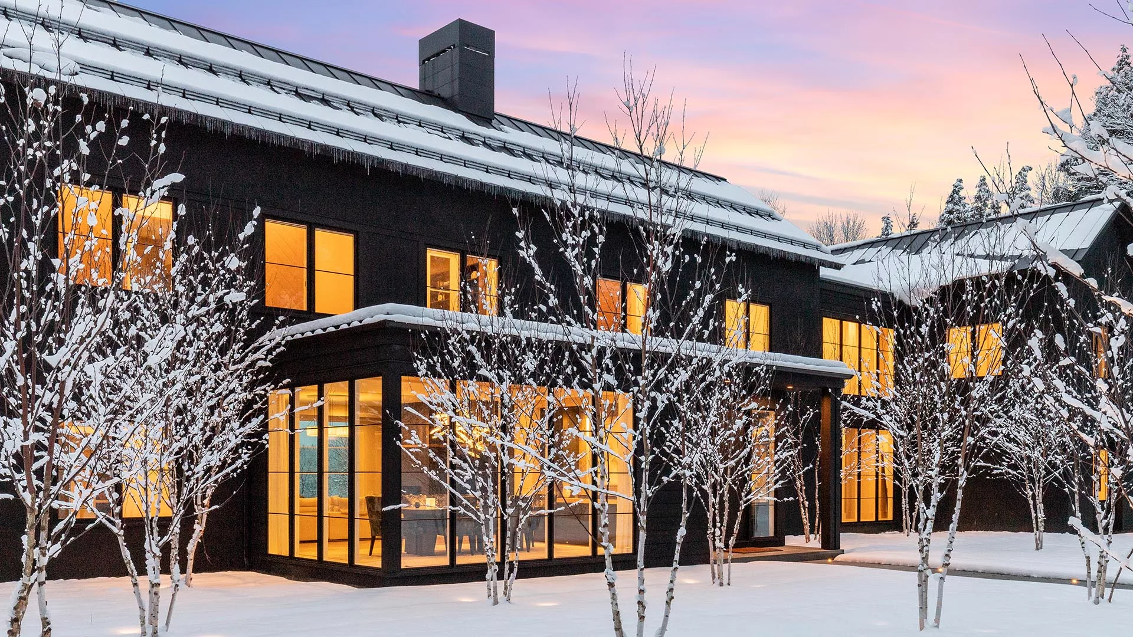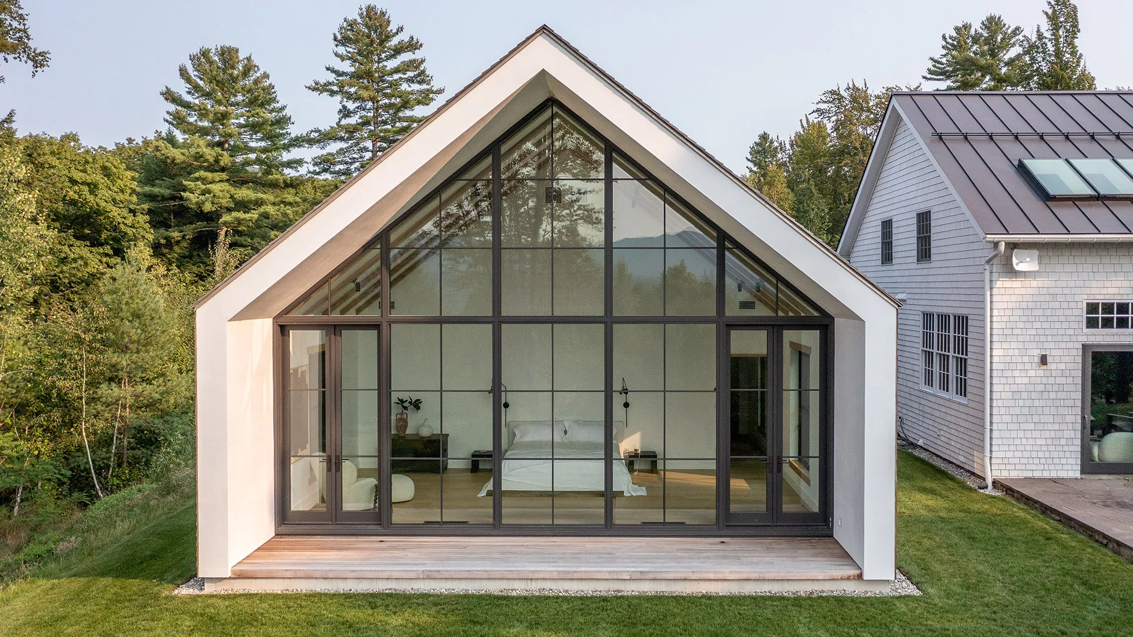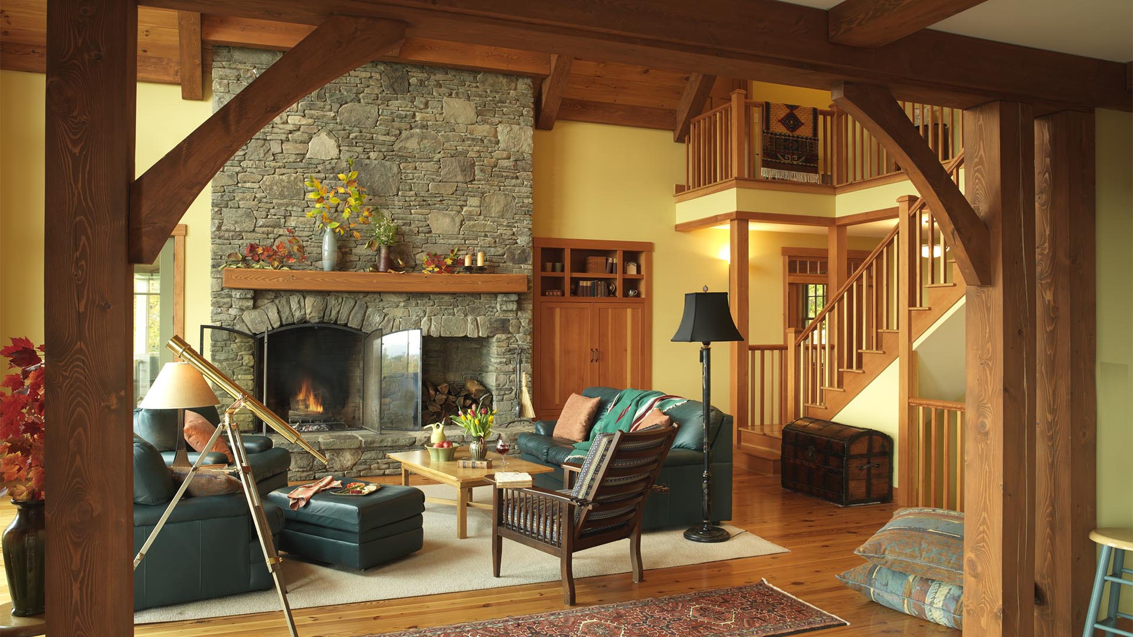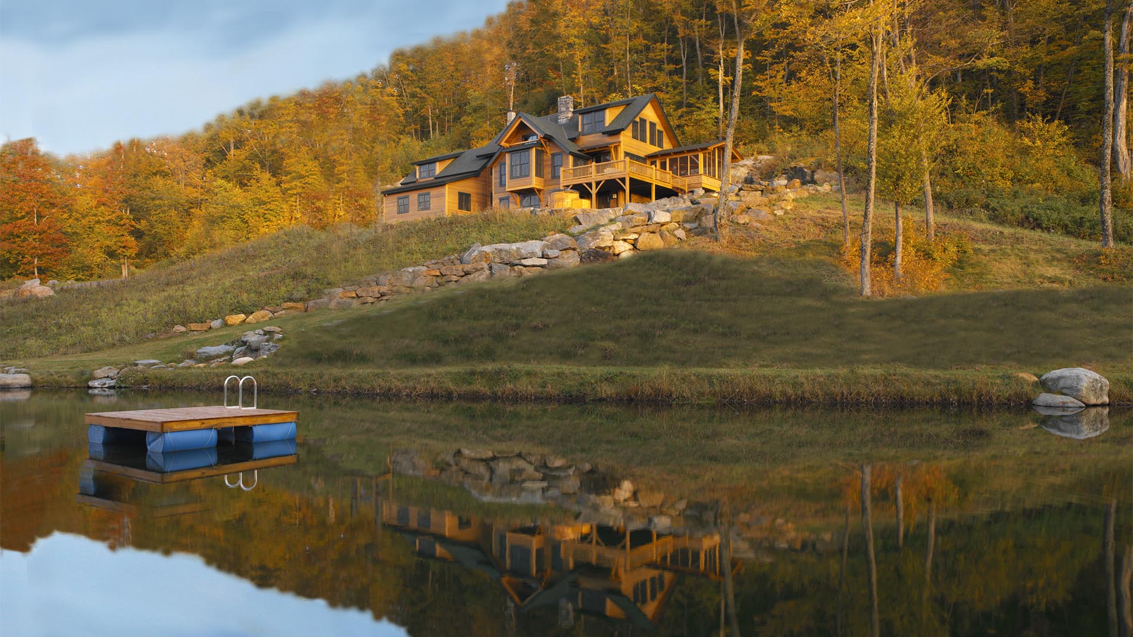Contemporary Additions, Rejuvenated Barn
Real-time communication, thoughtful compromises, and prioritization were the driving forces that allowed this part renovation/part new build to be completed in record time.
The owners, a family of four, had been spending time in Stowe for many years, renting and staying with friends. Eventually they decided it was time for a home of their own. The owners had a tight timeframe—one year—so Sisler Builders immediately began designing and applying for permits. The idea was adding two modern wings to the central barn structure, one wing at one end for the family and the other at the opposite end for garage and office. The owners love how the house came together, how it looks, and how it works for their family, marveling that it was planned, designed and well-built, and is consequently easy to maintain in such a short time. The final result was a combination of 3,800 square feet of renovated space and approximately 4,000 square feet of new space plus outdoor patio areas yielding a total of approximately 8600 finished square feet.

