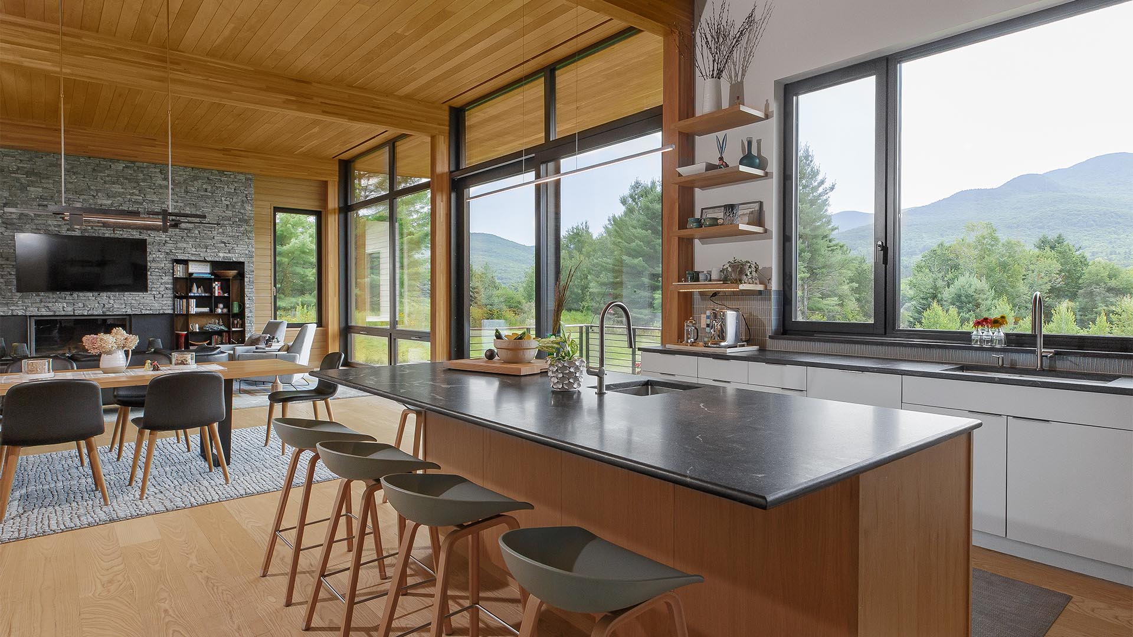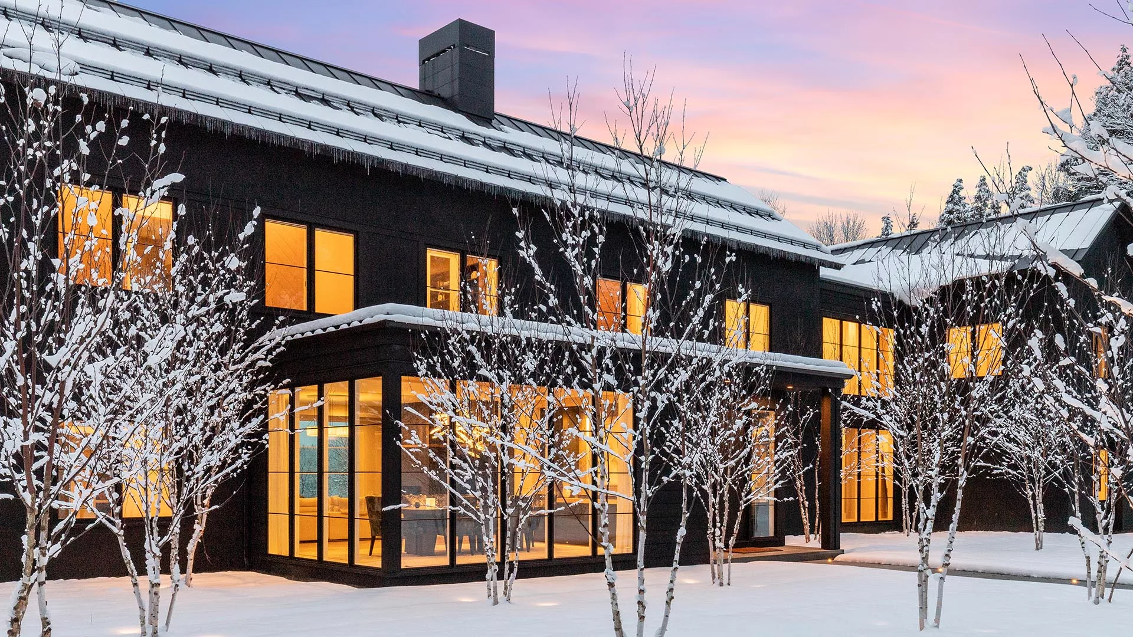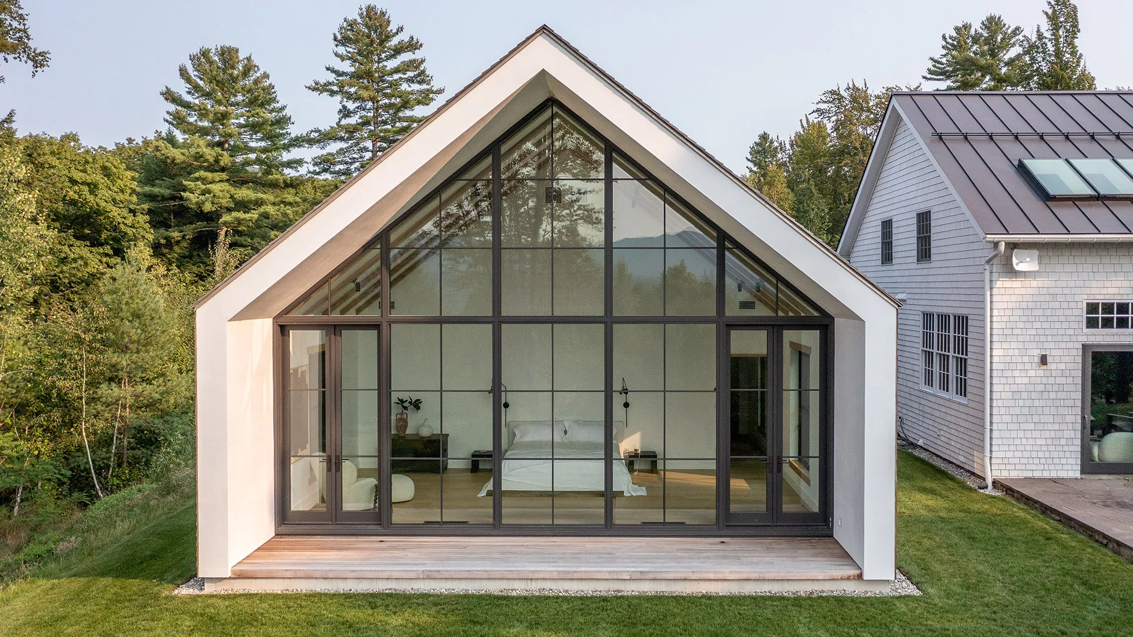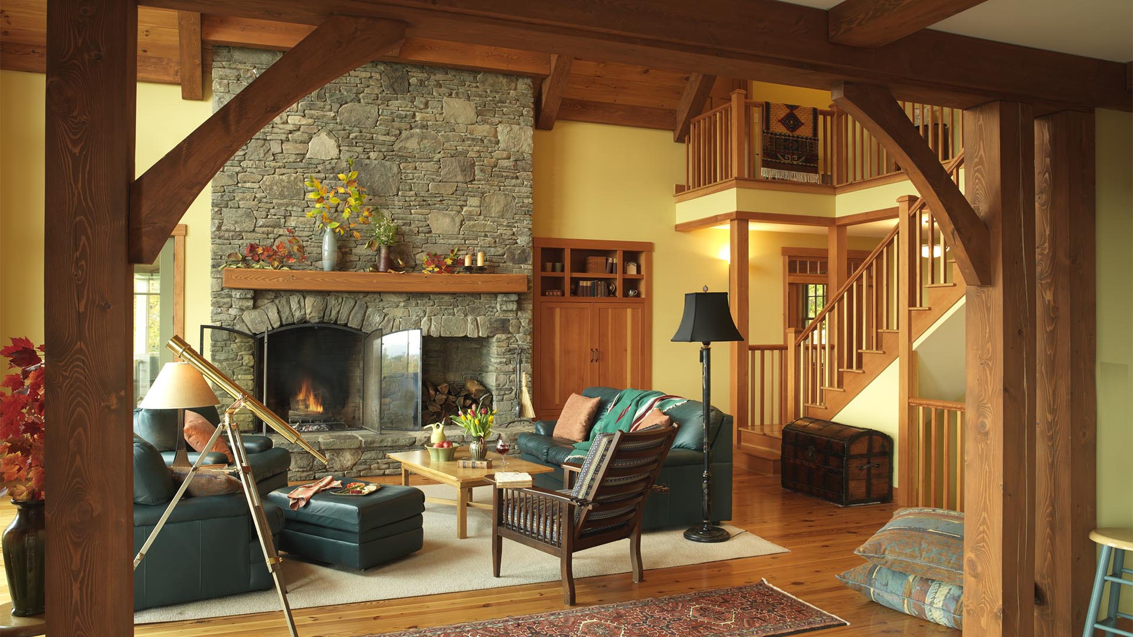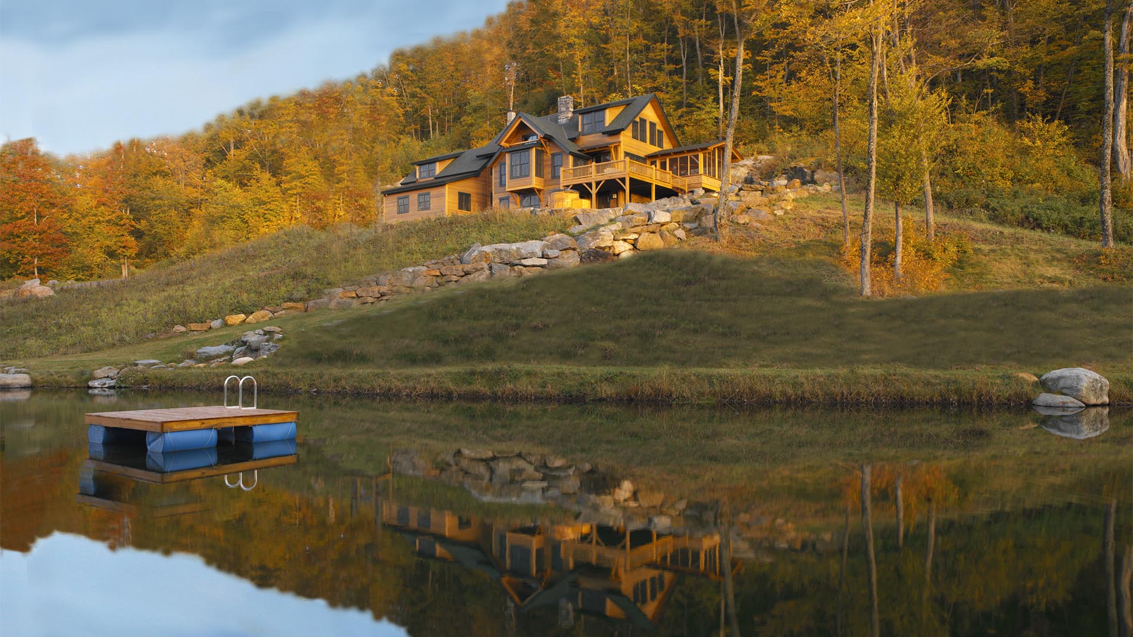Old Footprint, New Home
New homeowners bought this property for the views of the Worcester Range and southerly exposure.
The ’70s-era house needed work to make it functional for them and to achieve their energy efficiency goals. Their initial intent was to renovate, but once they dove into the logistics, it appeared a better option might be to tear it down. They spent time with Sisler Builders and their Boston-based architect assessing the best value proposition for renovating versus full demo and new construction. Eventually, they chose the latter, with a new home designed specifically to utilize the existing foundation. Sisler Builders also completely revamped existing decrepit tennis courts integrated an in-ground pool and spa on the view side, and built a proximate pool house. They imported Alaskan yellow cedar for the exterior siding and had it delivered from Washington State. Before building the main house, the owners asked Sisler Builders to renovate the detached garage to have an apartment on the second floor where they could stay while the new house was being built (see our blog, Kitchen Remodels That Optimize Space). The clients had a clear vision: an energy-efficient home, fully solar ready, significant exterior amenities, and comfortable living with privacy for the distinct bedrooms. They achieved that by using a vaulted ceiling central great room to separate the kitchen and study/sauna on the first floor, and primary suite from secondary bedrooms on the upper level. There’s also a finished lower level with a gym, wine room, and media room.
“Sisler Builders is the best builder I’ve worked with, by far.”
David Malm – Stowe, VT & Devon, MA

