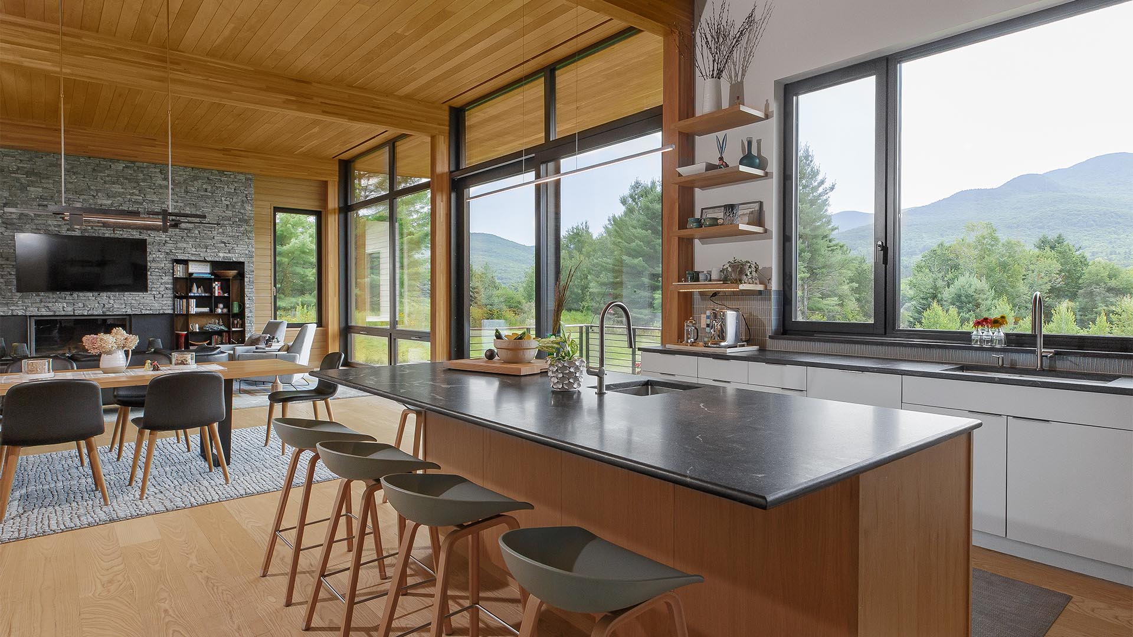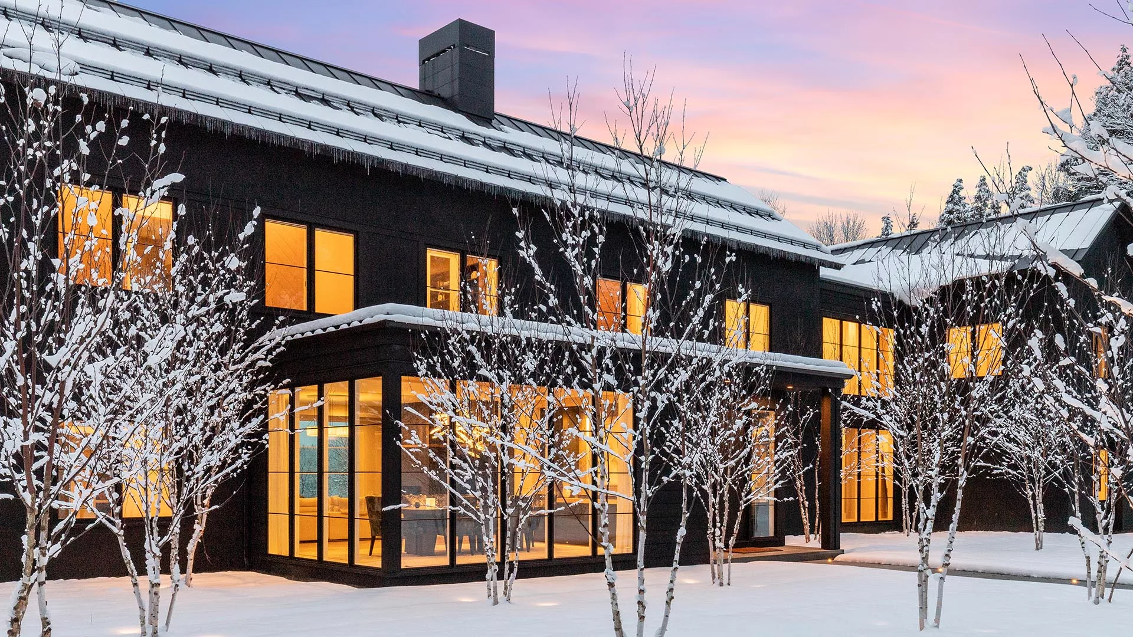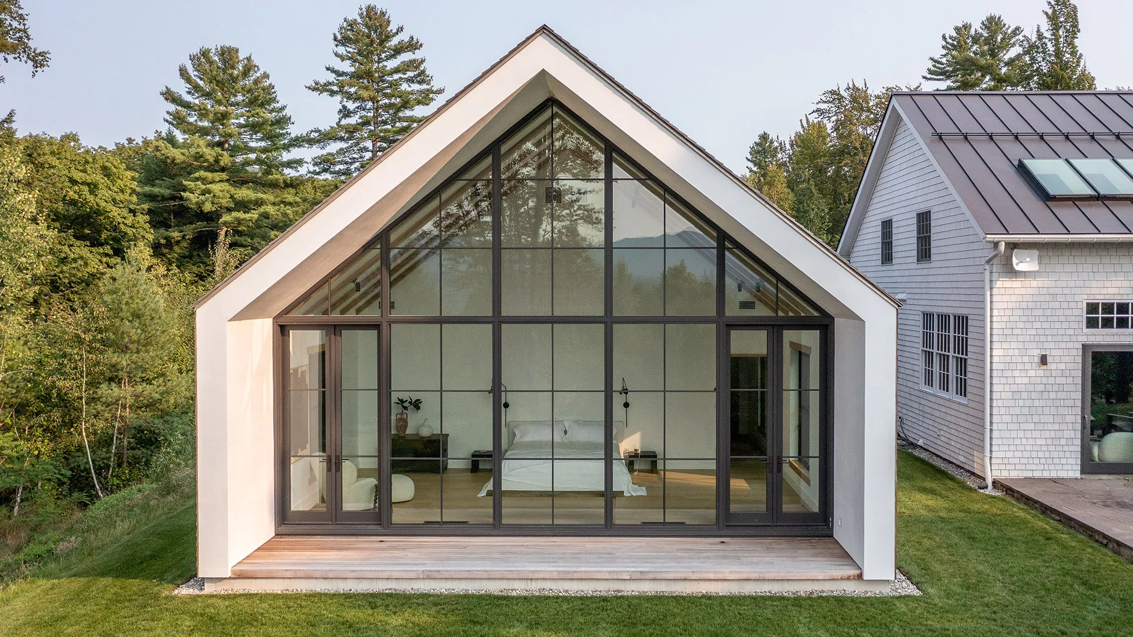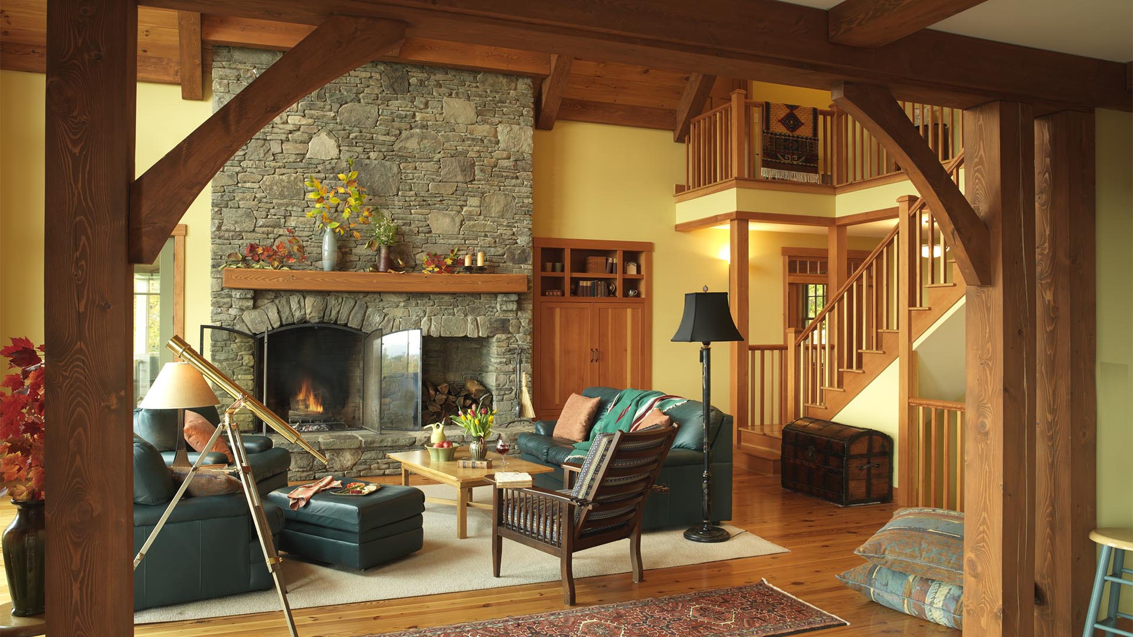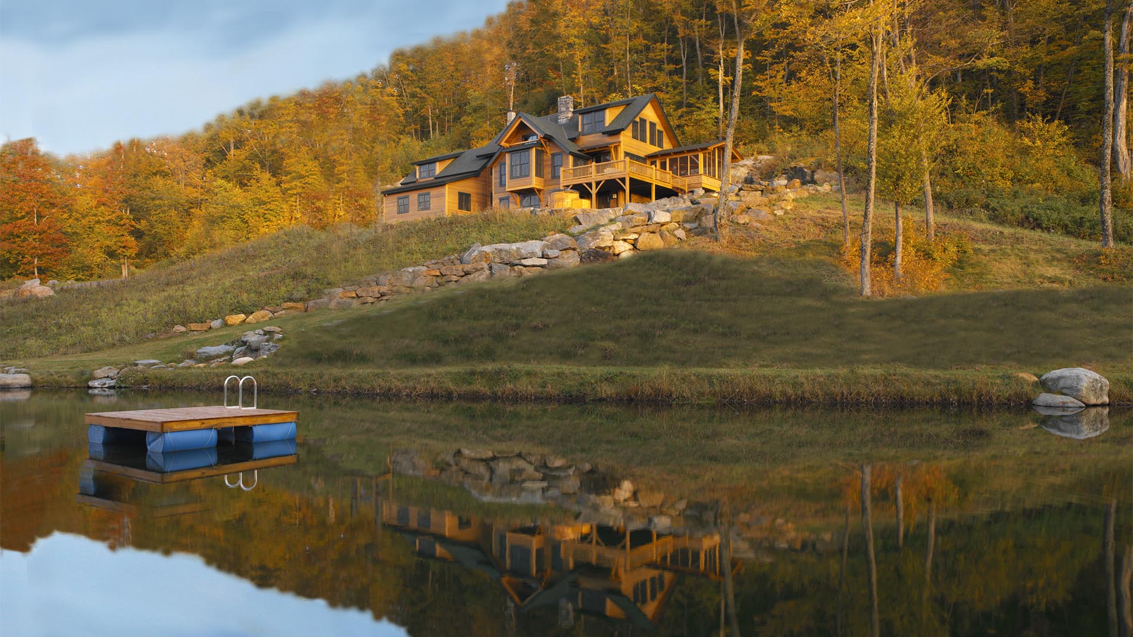The See-Through House
The owners purchased this lot in 2003, but it wasn’t until nearly 2 decades later that they knew what they wanted their house to look like.
Hutker Architects had designed a previous home for them in a style they liked, so they brought them on board for this project. The long axis of the main house runs north/south to take advantage of the spectacular views. To set apart a “barn” element on the north end, the axis was rotated 90 degrees. At the southern end is a personal health wing, with spa, gym, and outdoor hot tub. The simple roof forms are elegantly done with modern flair, uniting the façade’s juxtapositions seamlessly. The massive floor-to-ceiling windows in the dining room face east and overlook the landscaped entry of river birches. When standing outside and looking in, you can see through the dining room and out the similarly sized living room windows to views of the Green Mountains. A similar tower of windows in the stairwell highlights the open risers that allow light through and open up visual lines of sight. The owners integrated interesting light fixtures, tile and stone choices, appliances, and suede wall paper, giving the home a unique, modern style. Everything in this challenging and exceptional project interfaced well, resulting in clean lines, fabulous natural light, energy efficiency, and flowing functionality.
This home was the cover article in the November-December, 2023 issue of New England Home magazine and also part of another article in the same issue.
Read more about this project on our blog, Working with out-of-state professionals.

