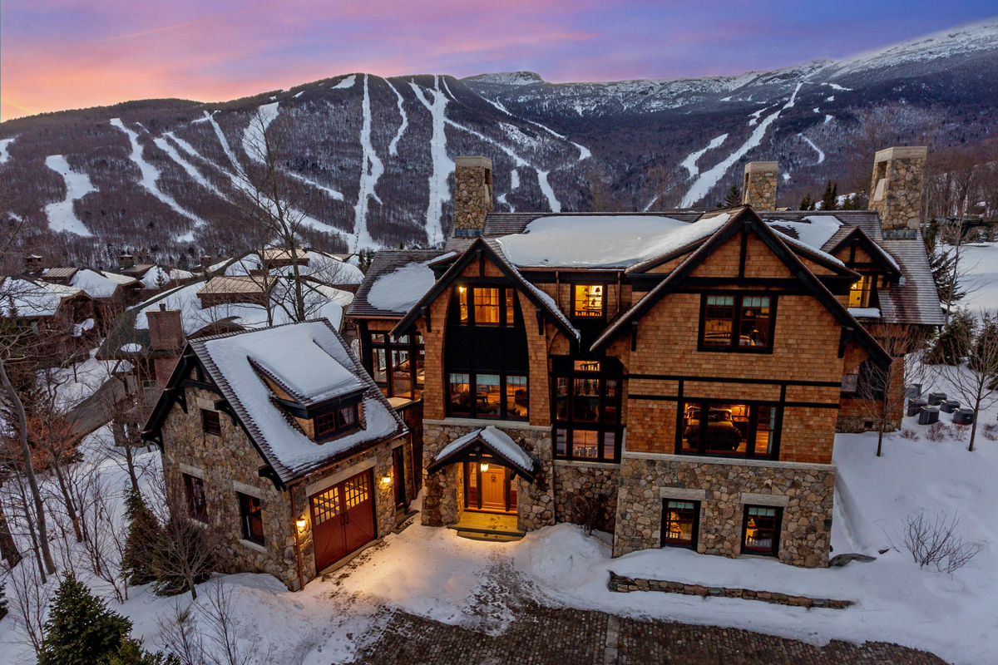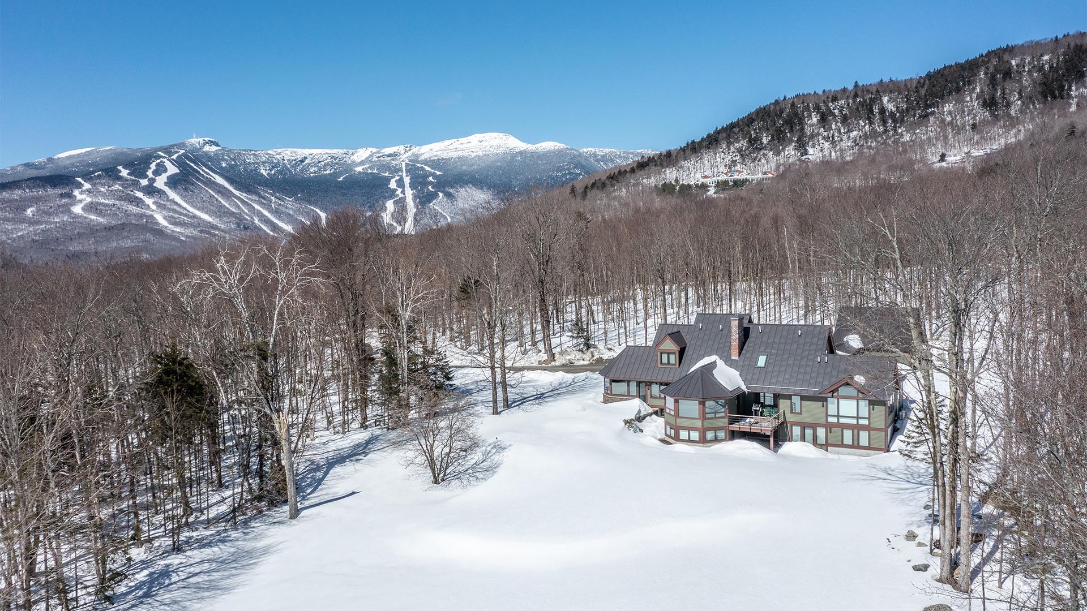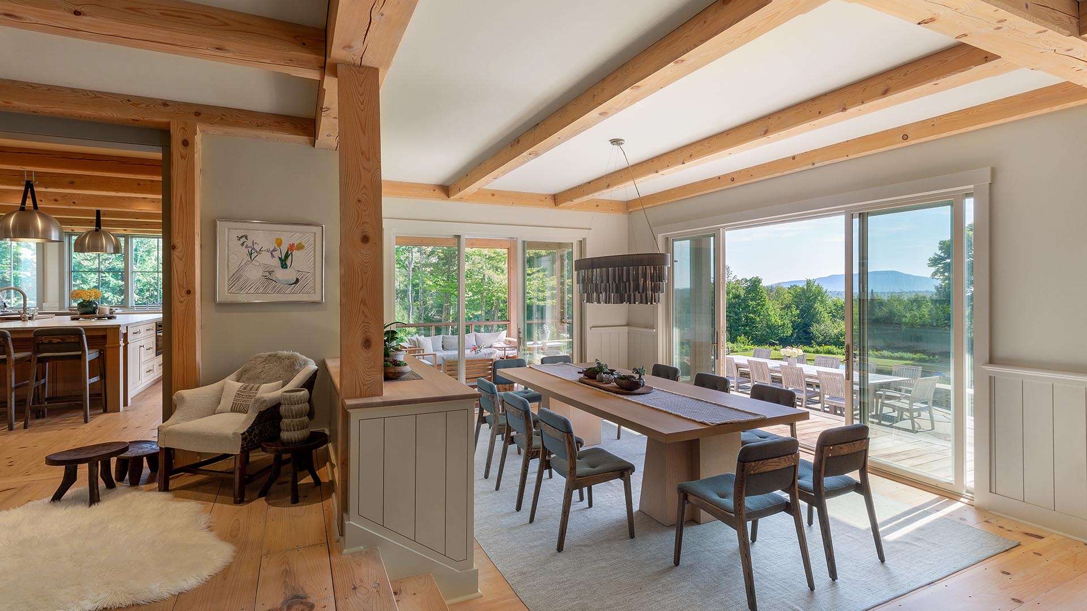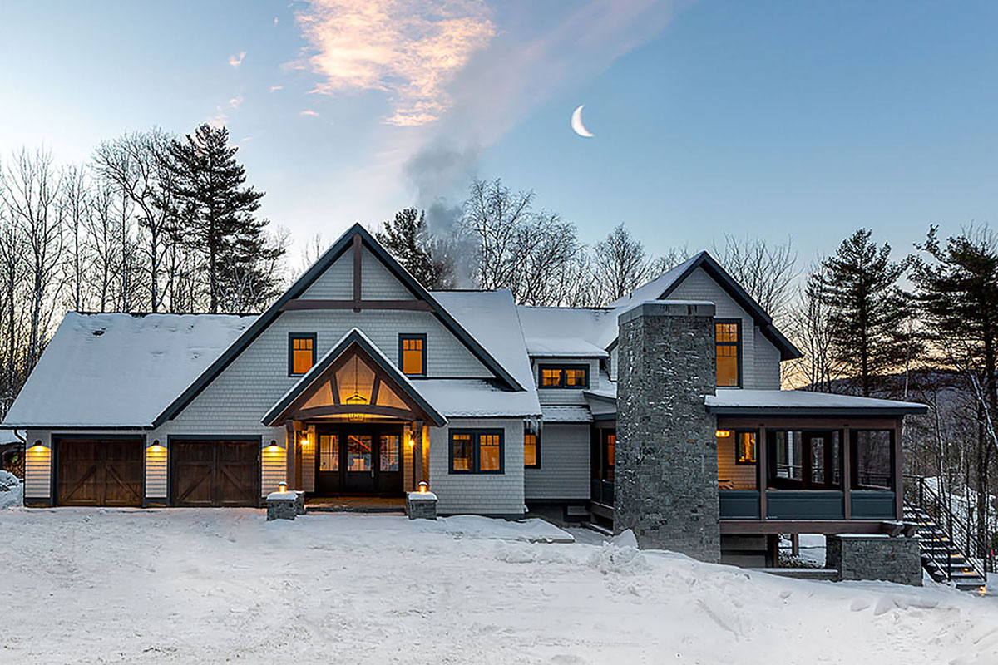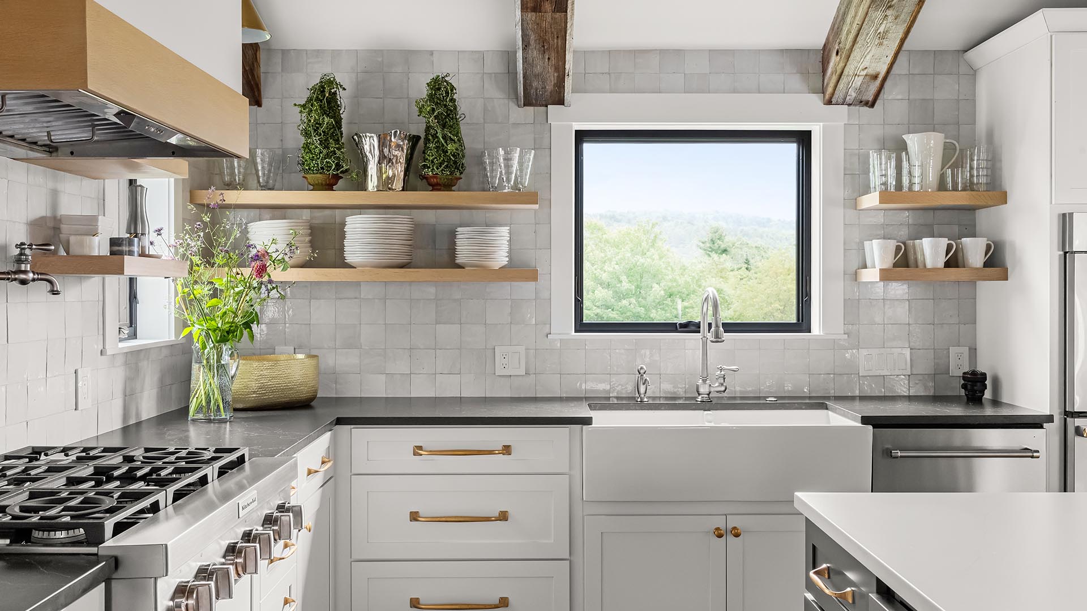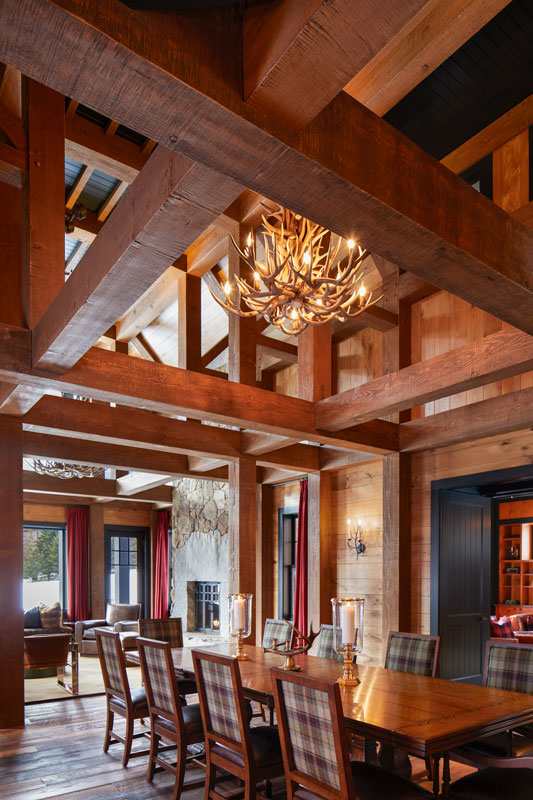
Dining room and living room showing volume of space highlighting the Douglas fir timbers, white oak wall paneling, and massive stone fireplace.
When the perfect team comes together to build the perfect house, it is as if they were all members of the same orchestra, bringing their best performance to the music, ending with a grand finale, and receiving a standing ovation. That pretty much sums up the construction of this Spruce Peak ski house. The collaboration of all parties involved created nothing short of a masterpiece and proves that great collaboration leads to great success.
The owner has a passion for building houses; this was his eighth. He had visited Spruce Peak in the early stages of its development and was struck by Stowe and its beauty. “I put one of the best lots under deposit and waited a decade to build,” he said. Meanwhile, he did his homework and found an architectural firm whose style suited his vision.
The firm, Shope, Reno & Wharton, out of Connecticut, has an affinity for the Adirondacks, and much of their work embraces the Adirondack construction feel. “I studied their mountain houses for years,” said the owner. “They do amazing shingle-style work, very striking, but not over the top.
John Gassett, the architect with Shope, Reno & Wharton, who designed the house, said the owner felt the Adirondack look was appropriate for the Spruce Peak site and fit the context and character of the region. “The site certainly lent itself to that. There’s no bad view,” he said. It was Gassett who steered the owner to Sisler Builders, because he was familiar with their work and recognized a symbiotic construction style.
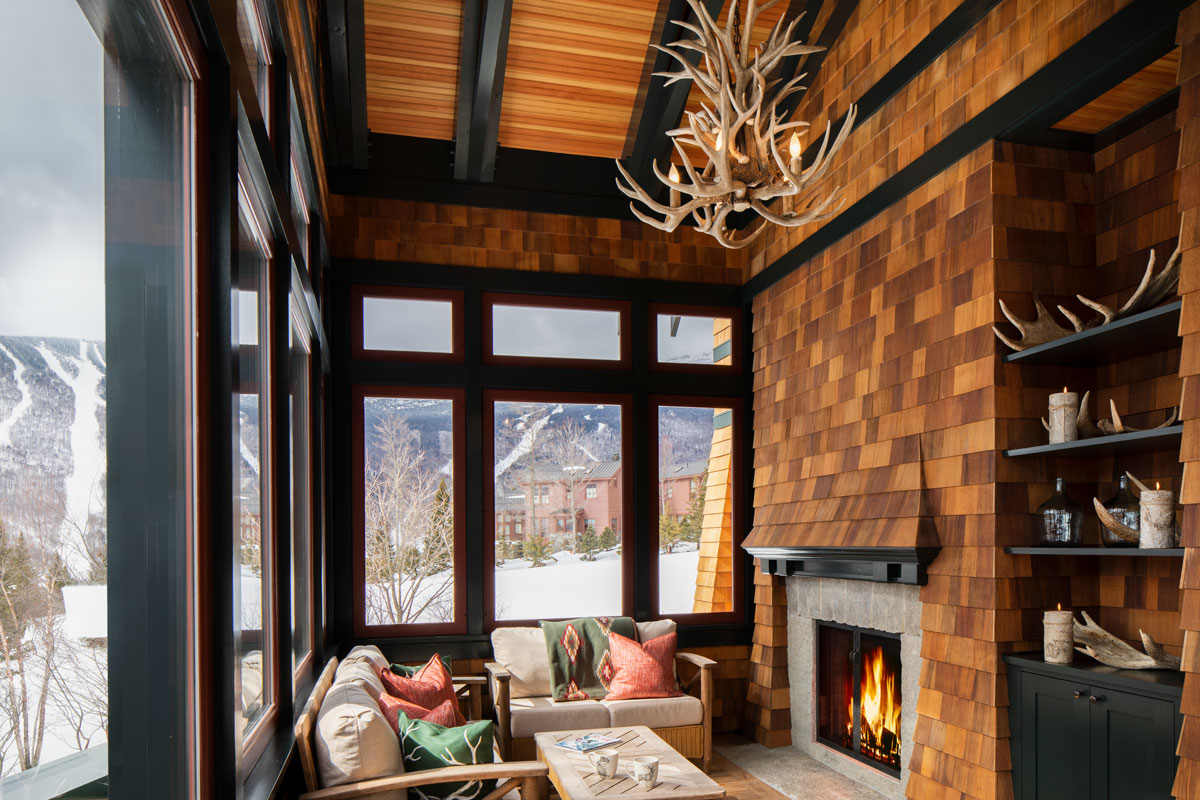
Three-season porch detailed with the same materials and curved shingle elements as found on the exterior of the house.
The 7,500 square-foot, 5-bedroom house did not come without challenges, one of the first being the topography and steepness of the site, combined with the small triangular shape of the lot. These were solved with a collaboration between Sisler Builders, the architect, the landscape architect, and a civil engineer. “We modulated that well, and it’s nice to see how the house grows out of the topography,” Gassett said.
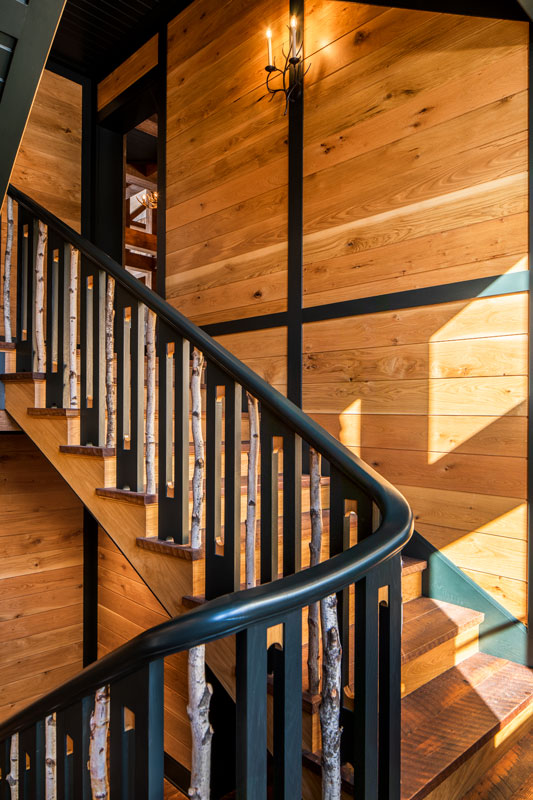
Sinuous handrail from lower level to upper floor. White birch twigs as part of balustrade.
Sisler Builders rose to the challenge of orchestrating details, such as curved soffits, curved pilasters on outside corner elements that buttress those corners, curved trim on front entry windows, an interior staircase with one single uninterrupted run of handrail going two full flights of stairs, three floor-to-ceiling fireplaces, and a spectacular balcony off the master suite with panoramic views from Smugglers Notch to Camel’s Hump. Sisler Builders’ woodworking shop built dozens of custom cabinets and a number of custom interior and exterior doors. The interior design firm, Tracker Home Decor, out of Martha’s Vineyard, played an important part in the interior design details, blending the mountain-house feel with modern touches.
From the onset, energy efficiency was a priority, and Sisler Builders brought a great deal of knowledge and experience to the table. “The envelope is very tight, with no substantial leakage,” said Mike D’Muhala, Sisler Builders’ BPI-certified energy division manager, who ran the blower door test to determine the level of efficiency. “It has an ACH50 of 0.72, which is more than four times tighter than the national energy code and an amazing achievement for a house that size,” he said.
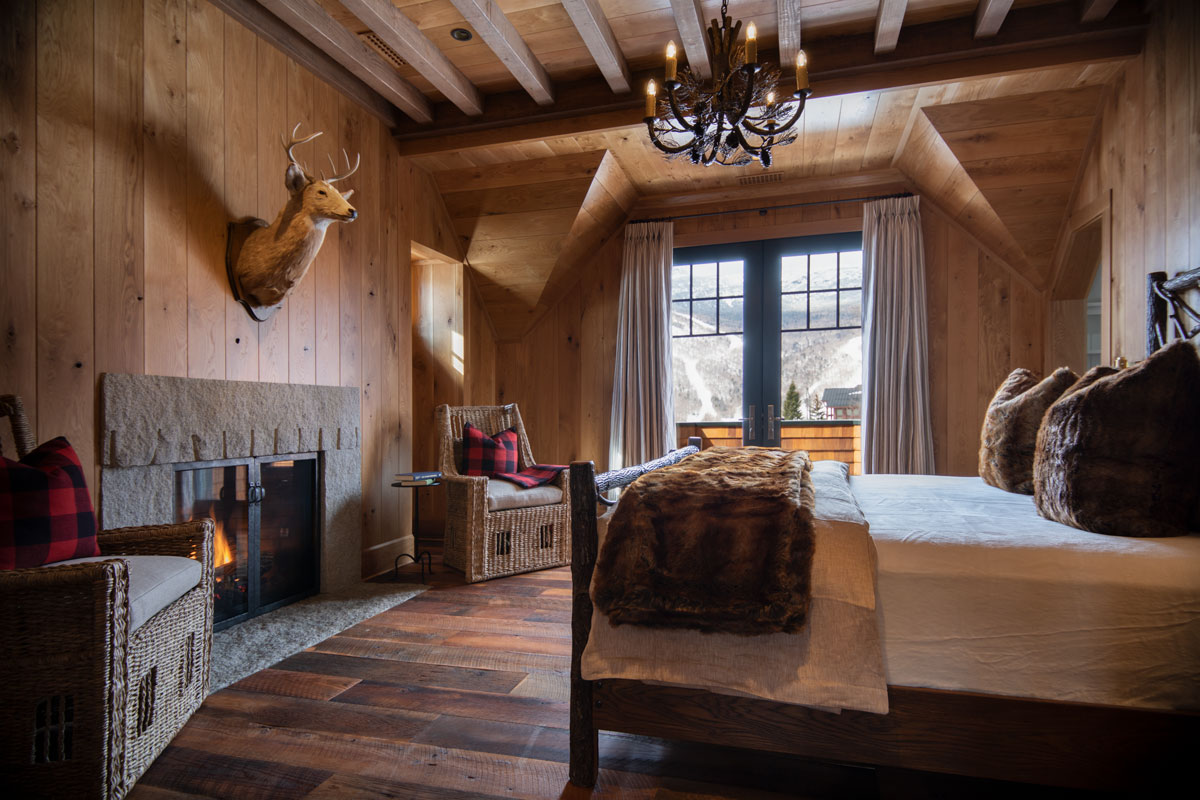
Master bedroom with mixed-width “beam-face” oak flooring, custom-milled white oak paneling on walls and ceiling, Douglas fir timbers, fireplace surround in Vermont Woodbury granite.
“This is consistent with our approach of achieving the best bang for the buck on energy efficiency,” said Steve Sisler, owner of Sisler Builders. “We don’t try to achieve an arbitrary level of performance going down the path of diminishing returns. We build to a cost-effective, high standard.”
“It was a great collaboration with everyone involved, and a great partnership with Shope, Reno & Wharton,” said Sisler. “The owner was hands-off, yet enthusiastic and supportive. All players stayed consistent with the architect’s theme and came together to yield a home the owner is really pleased with.”
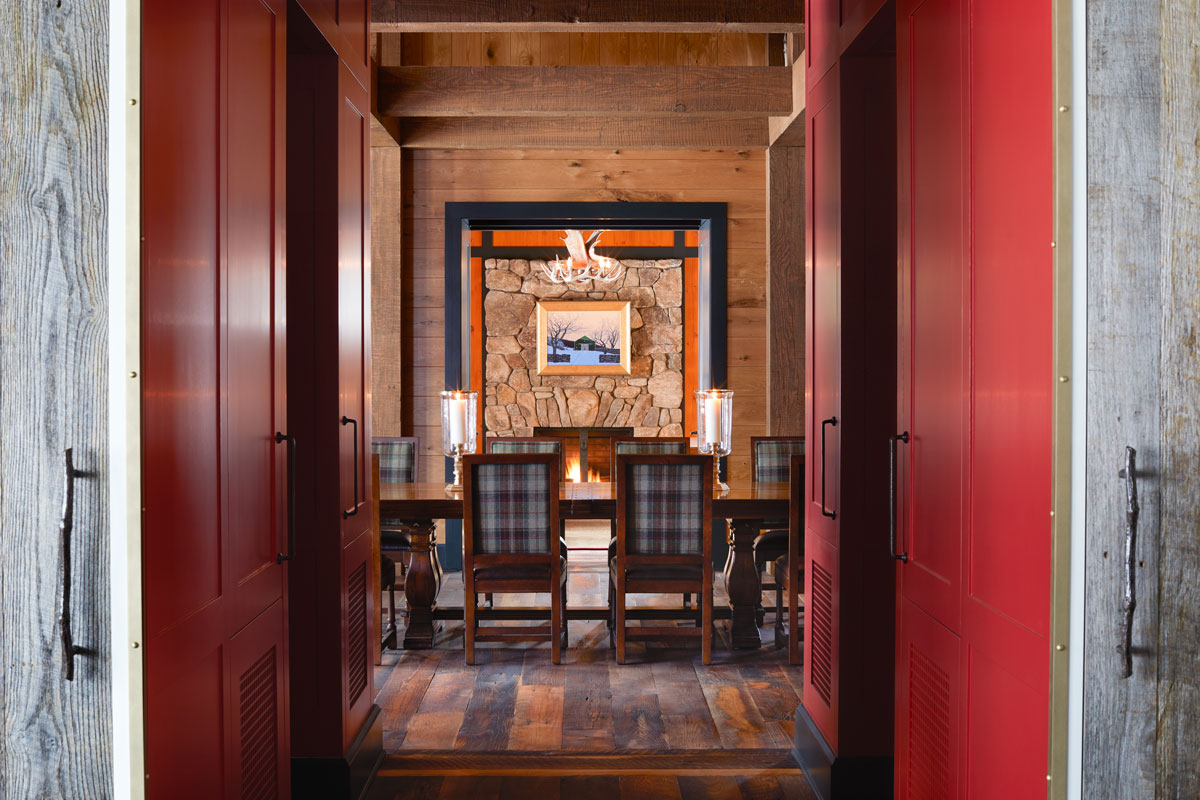
View from kitchen to dining room, with library in background, red pantry cabinets in foreground. Library fireplace made from same stone as exterior veneer.
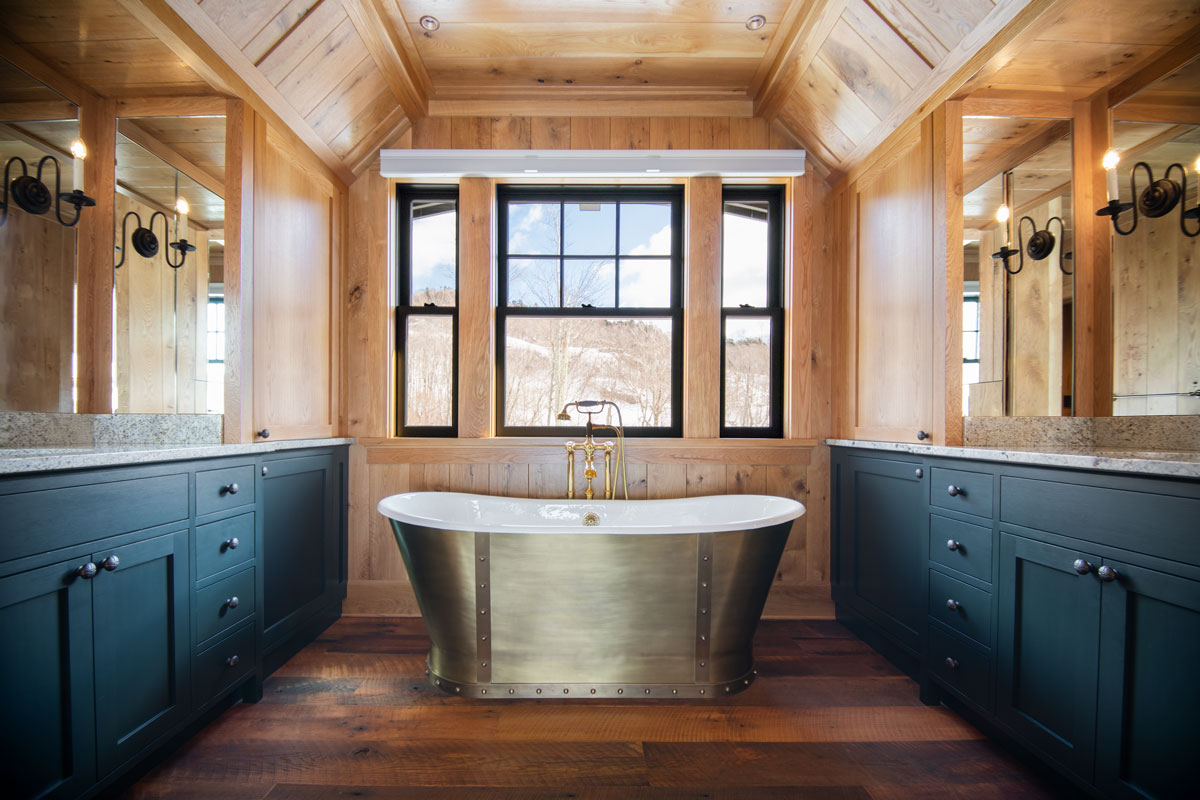
Master bath with twin vanities and a freestanding bronze tub.
“The level of quality blew me away,” said the owner. “Sisler Builders did a magnificent job and the entire crew was amazing. Everyone worked well together and my involvement was limited. They only communicated when they needed input from me. The house exceeded my imagination and I am thrilled with it.”
The Spruce Peak ski house shows perfectly how great collaboration leads to great success.
See more photos of this house on our website at Adirondack-Style Ski House.

