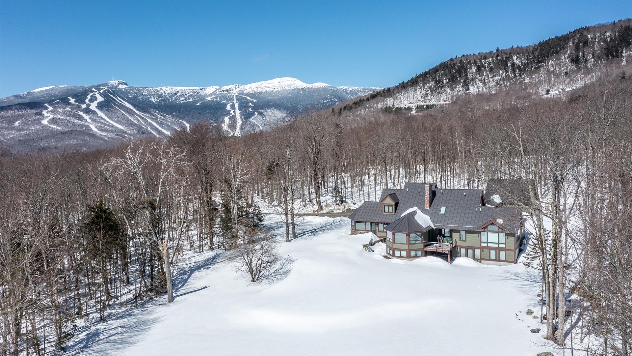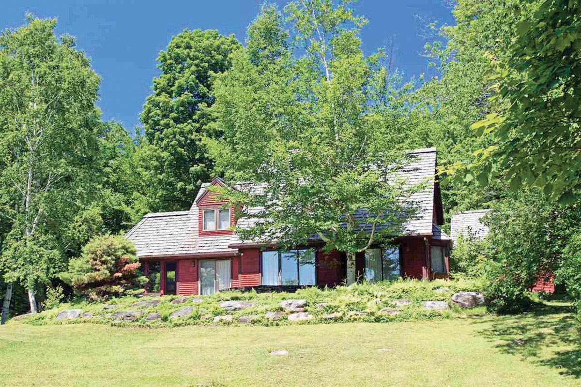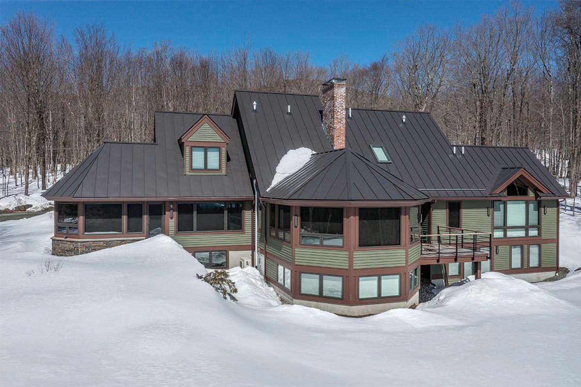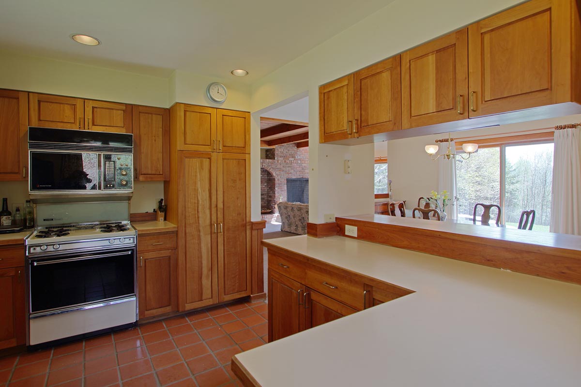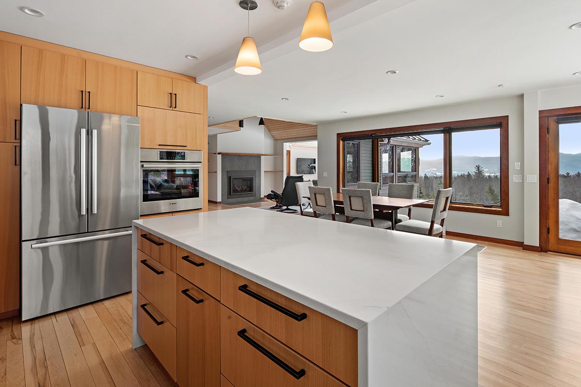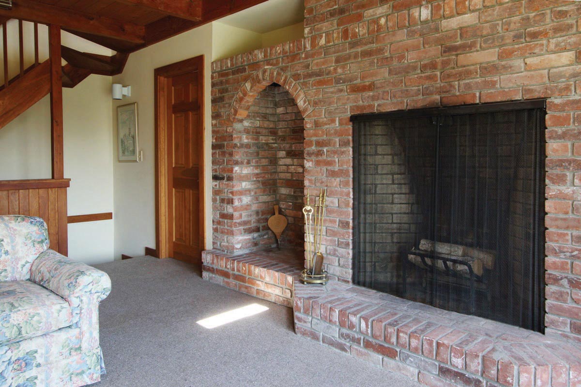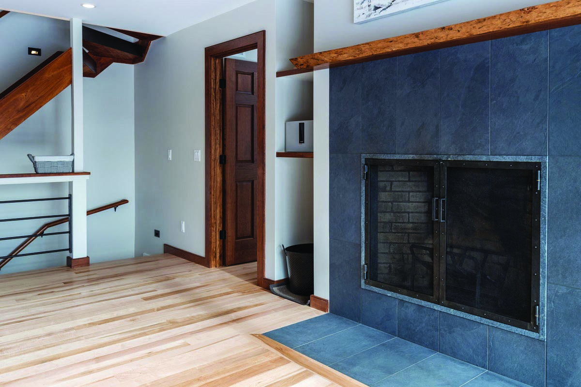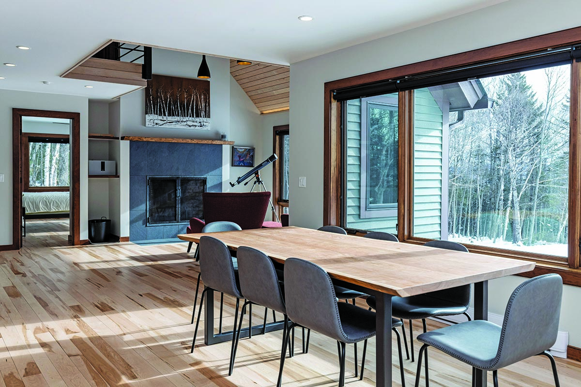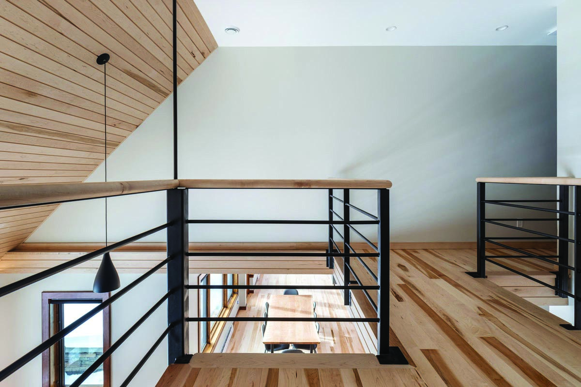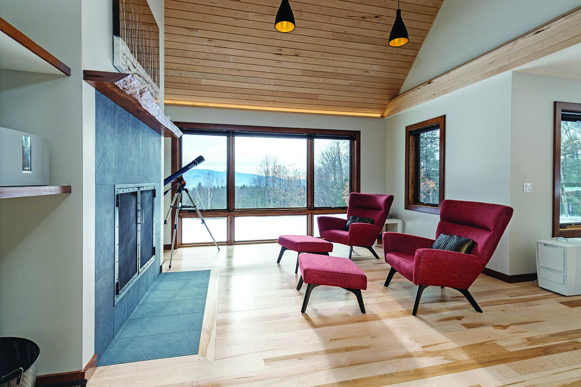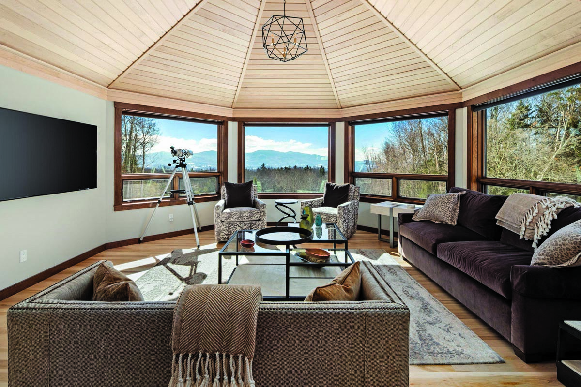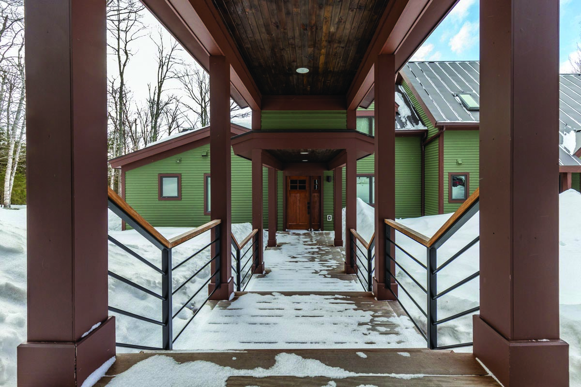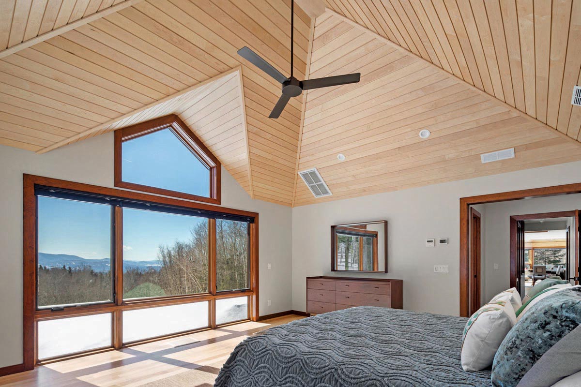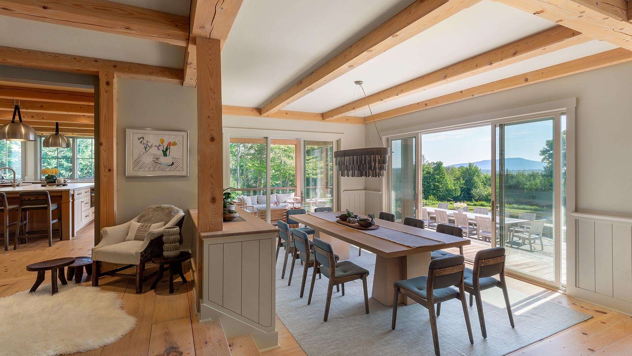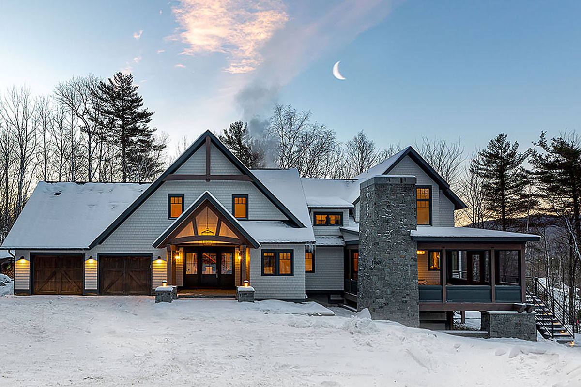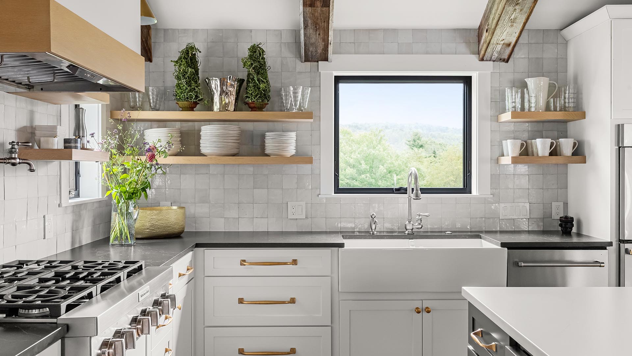By Kate Carter
Often, a home well suited for one family might need changes to better suit for another family. For example, Sisler Builders renovated this house for new owners in 2019. When they decided to return to Australia, they put the house on the market. The next new owners had specific requirements for their home, and seeing the work Sisler Builders had already done, asked them to do a second round of renovations tailored to their needs.
Part 1
The first mission was a whole-house renovation for a young family from Australia, then living in Boston. They had been coming to Stowe in winters so their teenage boys could learn to ski. They liked the town, and started looking for a house to buy. They wanted a modern, energy efficient, low maintenance, open floorplan home that would make full use of the existing space without going beyond the footprint.
During their search, they encountered houses Sisler Builders had either built or renovated and were impressed with the craftsmanship. They met with owner Steve Sisler, who suggested converting the three-season covered porch into an airy, semi-octagonal vaulted-ceiling family room; opening up the living room by removing much of the beamed flat ceiling, replacing the associated beams with a steel tension rod to support the second-floor catwalk; removing a half-wall divider and post between the living room and dining room; replacing a kitchen pass-through with a gorgeous marble waterfall countertop kitchen island; and converting the multi-story brick fireplace into a sleek, Vermont slate-clad fireplace with a live edge cherry mantle and slate hearth.
Sisler collaborated with architect Chad Forcier of the Cushman Design Group to design the renovation and structural work on the catwalk. “The entire house needed a facelift. It was not a big home so there wasn’t a lot of space to work with to improve flow,” Forcier said. “We determined which components were worth salvaging and which were beyond use. The kitchen was very closed off and we successfully transformed it to a bright, airy, more accessible space. We also agreed that removing a post that supported a catwalk would create better flow in the living area.” Sisler and Forcier were able to do that by installing a tension member support rod from the roof framing. The catwalk also received a transparent steel handrail system capped by a native maple guard rail. They also installed maple flooring on the catwalk and in the bedrooms.
The master suite, two second-floor bedrooms, and a shared bath were also renovated. They transformed the previously unfinished basement into a light, multipurpose area with new south-facing windows, a family room, laundry, office, full bath, and mechanical room with new mechanical systems.
“It was a modest, yet significant, project,” said Sisler. “We took a dated home that had potential and turned it into something special.”
Part 2
The Covid pandemic made the Aussie homeowners realize the importance of being close to family and they decided to move back to their native Australia, and they sold their beloved Stowe home. The new owners were captivated by the look of the home, but wanted more. They were impressed with Sisler Builders’ renovation, so they once again hired them to make the changes they wanted. They also brought in local architect Lee Hunter, who, along with Steve Sisler, came up with a plan to expand the home while maintaining a consistent look and feel.
“They wanted to tailor the house to their own family’s situation, with more room for their extended family, a larger living room, a covered walkway for safer navigation from garage to house, more office space, and an apartment in the basement for friends and family,” Sisler said.
More renovations included bumping out the house on one side to create a new primary suite. To enlarge the living room they added an addition that mimicked the octagonal vaulted-ceiling family room. Sisler Builders’ woodworking team took the kitchen to a whole other level by fabricating kitchen cabinets that matched the existing ones they had crafted for the previous owners.
Other upgrades included a large office with cherry-veneered cabinets custom built by the woodworking team, a covered walkway from the garage to a new mudroom, and a guest suite with its own kitchen and gym space. Finally, Sisler Builders installed a patio outside the addition, which has freshly landscaped perennial beds and a newly enlarged and graded back lawn where the grandkids play.
It’s hard to imagine the house could be any better, but who knows what the future holds. Perhaps some day another family will move in and want renovations to suit their own requirements. If so, Sisler Builders is ready and waiting. After all, three’s a charm!

