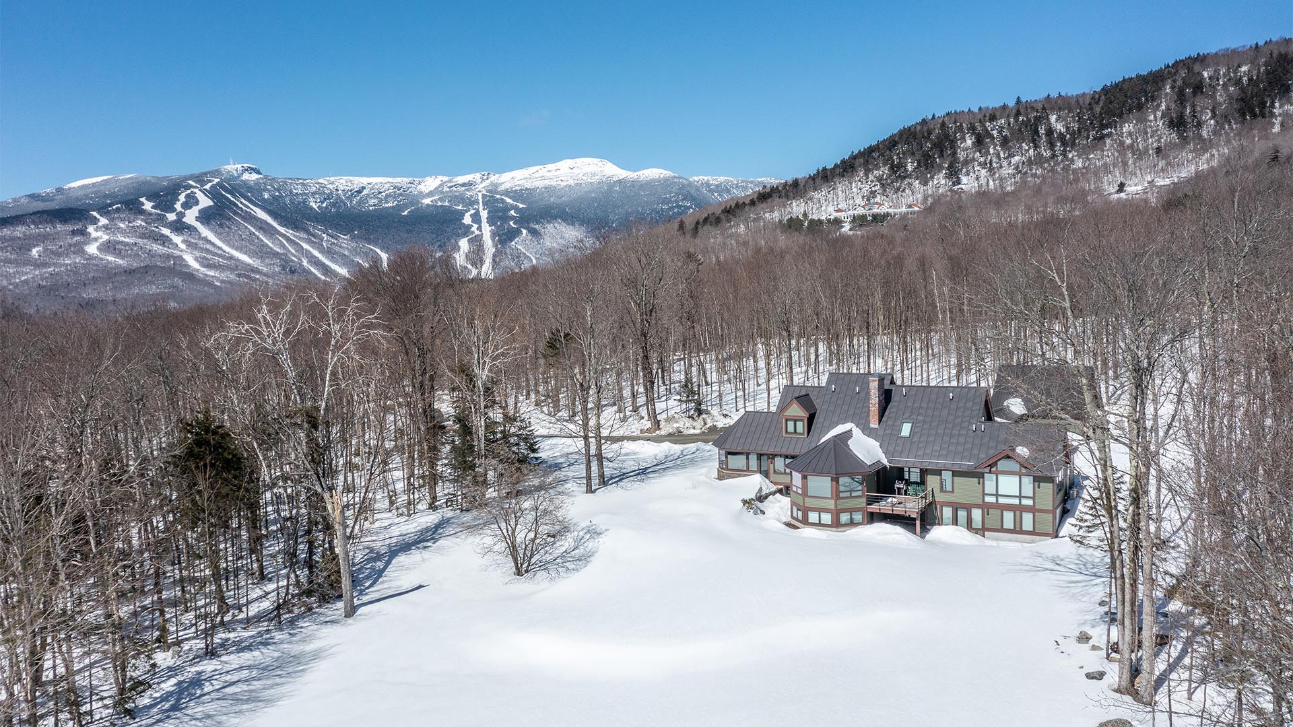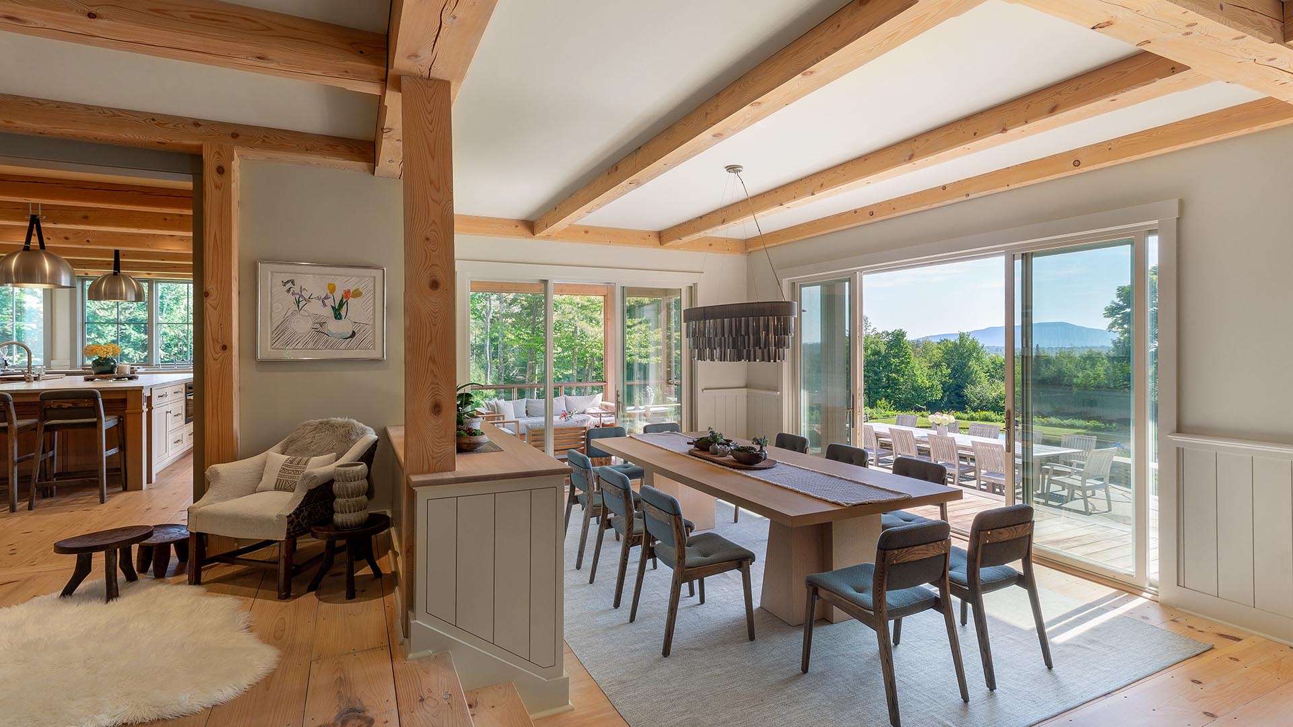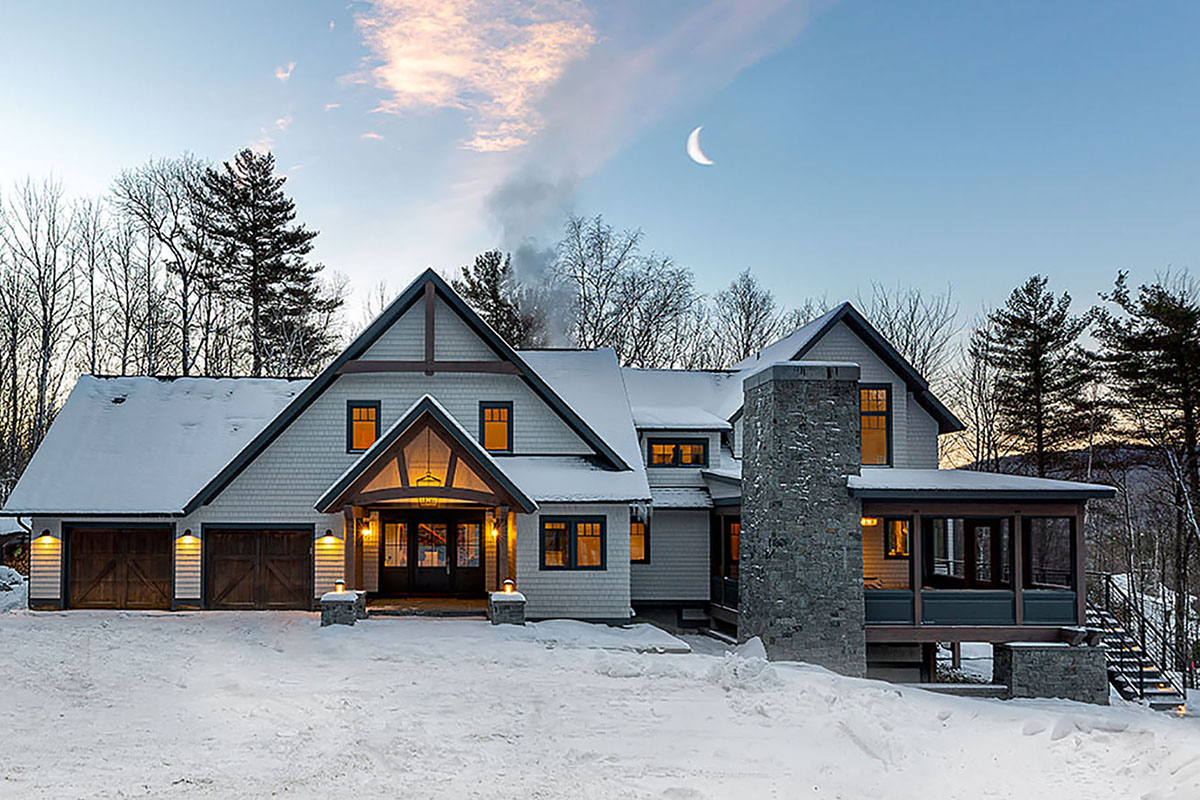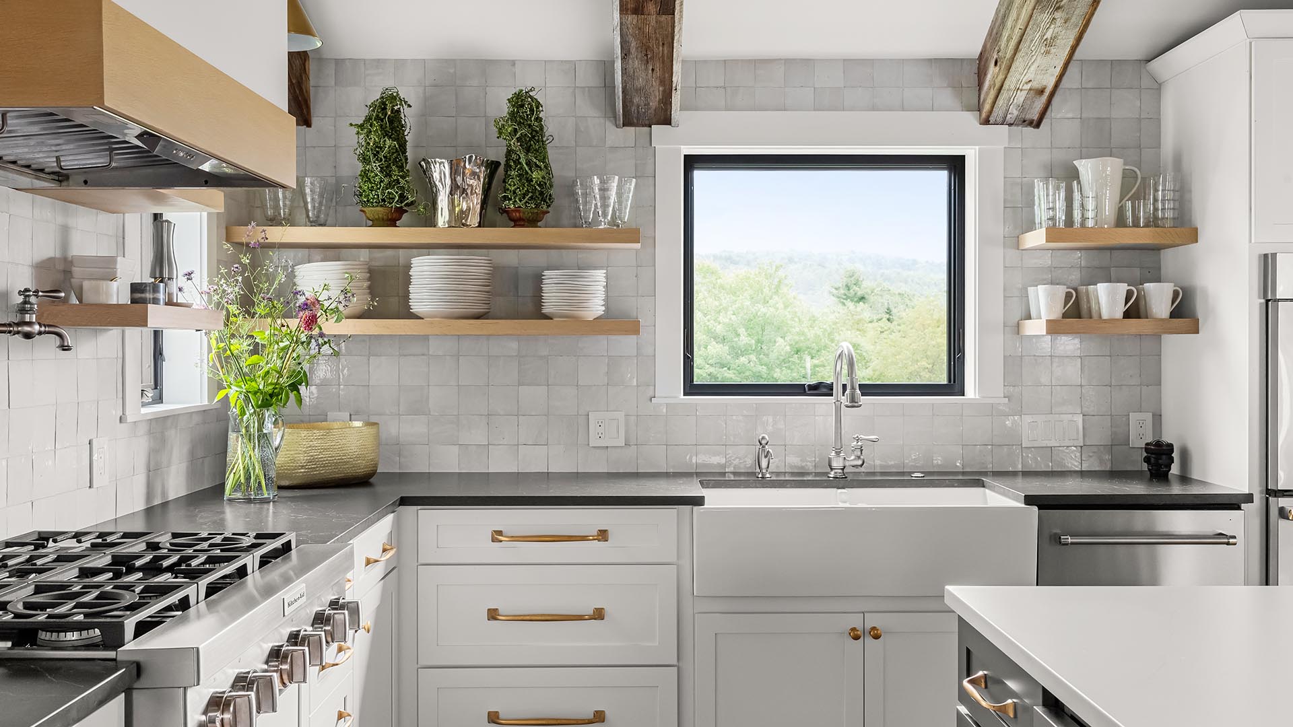The Puddicombes renovated a smallish Cape into all the Vermont home they needed.
story by Joseph Healy • photos by Carolyn Bates • Vermont Magazine – January, 2003
After looking at northern Vermont property for more than a year, Michael and Barbara Puddicombe needed to make a quick transition from Rhode Island to Vermont when Michael took a teaching job at Norwich University. They found a Cape Cod-style house in Stowe in which they recognized lots of potential, and decided to close on this property rather than build their own home. With the help of the Stowe-based architectural firm Cushman & Beckstrom Inc., they immediately dove into planning design options.
“We had been working with Michael and Barbara for about a year looking at pieces of property on which they were going to build a new house, focusing near the Waterbury border. They had made a commitment to move to Vermont from Rhode Island as soon as possible. The piece of property they ended up buying came on the market in a very short period of time, and coincidentally—or concurrently—Michael had gotten a job at Norwich University,” says Milford Cushman of Cushman & Beckstrom. “So it became important that something be made to work, sooner rather than later.”
The house on the property was what Cushman calls a “tall-story Cape” built about 13 or 14 years ago. The timberframe house had an exterior that needed some, well, updating. But the house had “good, solid bones,” Cushman says. “There wasn’t anything structurally wrong with it—it just wasn’t very pretty. It did not take advantage of the site in any way, shape, or form. The site is absolutely spectacular.”
South-facing views go all the way to the western Green Mountains; to the west, you’ll see Stowe and onward towards Camels Hump and Sugarbush. “It became very clear when we visited the site that this was better than anything (the Puddicombes) had looked at. The house had a lot of possibilities,” says Cushman.
Next was figuring out how to make the renovations that the Puddicombes wanted in a relatively short time as they made their transition from the flatlands of Rhode Island to the mountains of Vermont. Looking for a Stowe, Vermont Builder, they hired Steve Sisler of Sisler Builders as contractor, “Steve brings lots of creativity, and has the ability to work with people and has an imagination—plus, he has a real commitment to energy efficiency and solid building-technology skills,” says Cushman.
A survey revealed that the existing garage was over the setback line, so the garage needed to be restructured to fall within the proper zoning range. The old garage actually became a new entryway; and a home office for Barbara and bathroom were added inside. A new garage, designed in the style of barn, was built off the house.
A completely new living-room wing was designed in an addition on the south-facing side of the property; the living room now stretches off the dining room. The kitchen was renovated, and the former living room was made into a study.
“All the windows in the house were changed from what had been there, which were casement windows, to two-over-two double-hung windows to represent a farmhouse style,” says Cushman. “This is the predominate window style from the late Greek Revival period. The two-over-two affords some grilling, which adds personality to the building, and yet doesn’t block the views—gorgeous views—out to the east and south and west (of the house).”
On the second floor of the Puddicombe home, a bedroom was converted to a master bathroom, and some of the timber-framing was altered and modified to access the new master bedroom, which sits above the living room. Dormers allow light to flood into the master bedroom, and also create a connection to the outdoors. A laundry area, hidden from sight was added in the second-floor hallway.
Two bedrooms in the original Cape were maintained for the Puddicombe’s two sons, as was a bedroom above the original garage, to which a small bathroom and study area were added; this room is used by the Puddicombe’s daughter.
“Most of what was done upstairs was cosmetic, such as changing the windows, and just cleaning it up,” says Cushman.
Outside, the property was dressed up with the addition of stone walls that resemble old stone foundations. The design for a screen porch is underway.
Overall, the Puddicombe renovation project went extremely well, says Cushman. “Michael had a background in construction before he became a professor. He had a working knowledge of (house) construction, so he knew how to ask questions, he knew how to move the process forward, and he also had enough knowledge and wisdom to know when to let the rest of the team do their job; that was very appreciated.”
“Barbara came into the project with the expectation and the desire to transform the existing house—we all knew how gorgeous this piece of property was, but the question was how to change the house (for it) to fit the property and take the greatest advantage of the land,” Cushman says.





