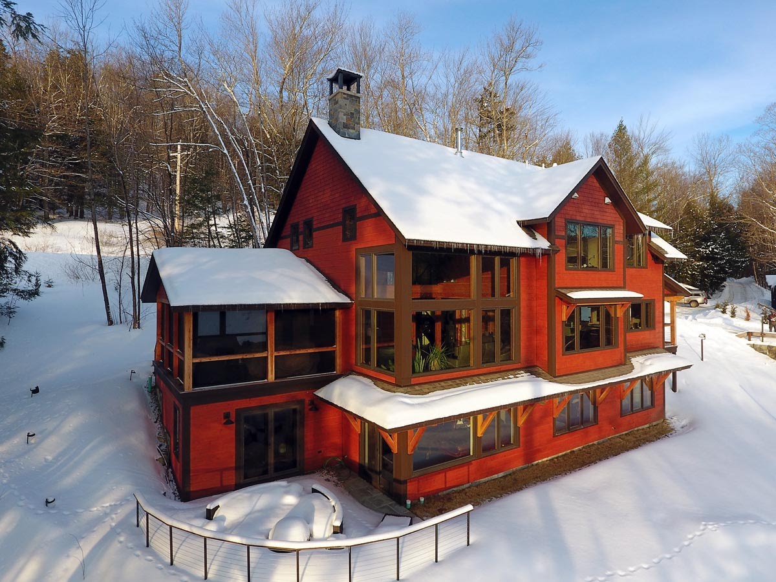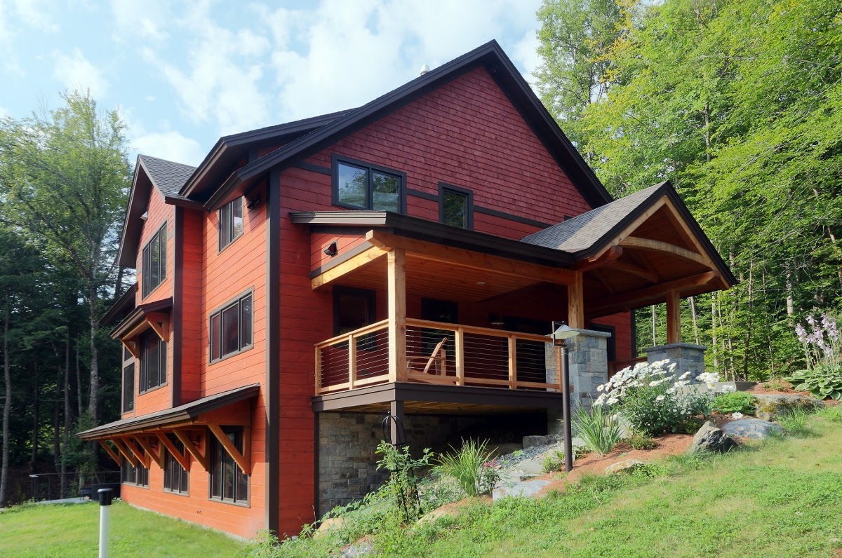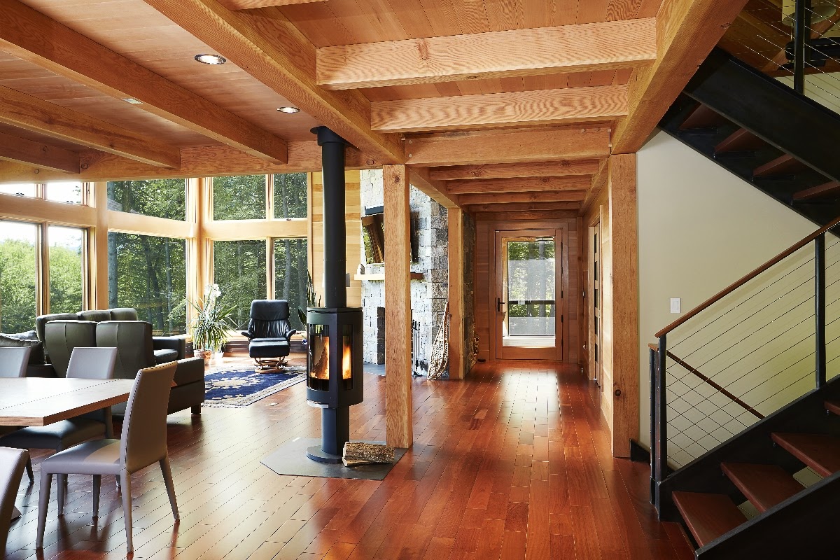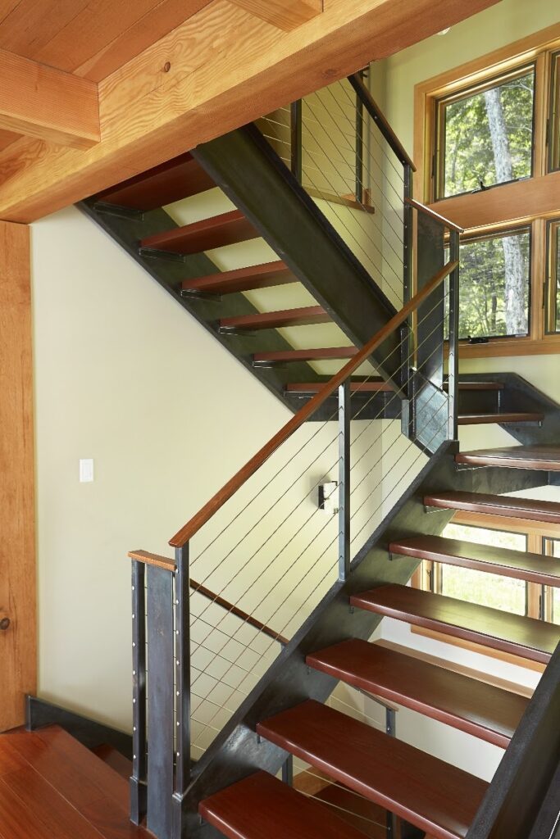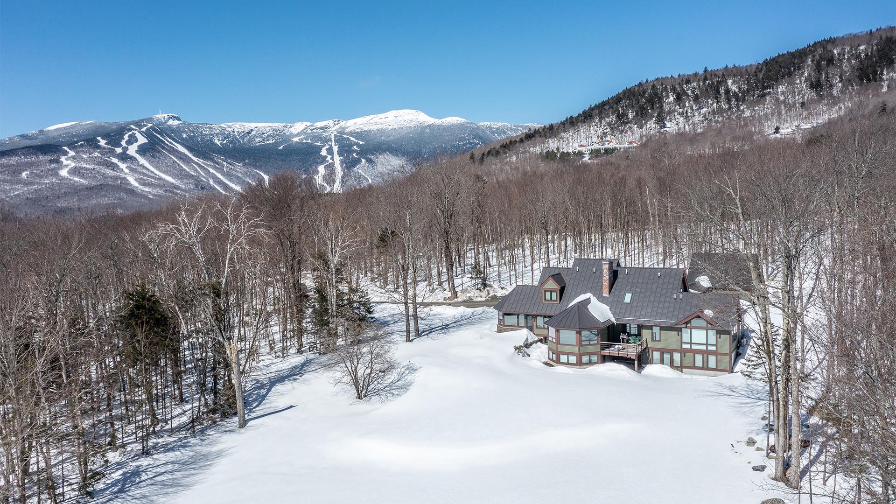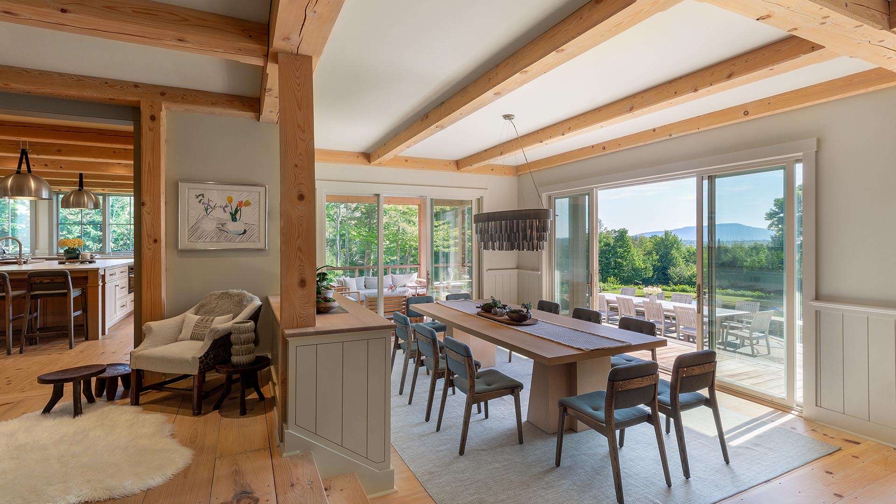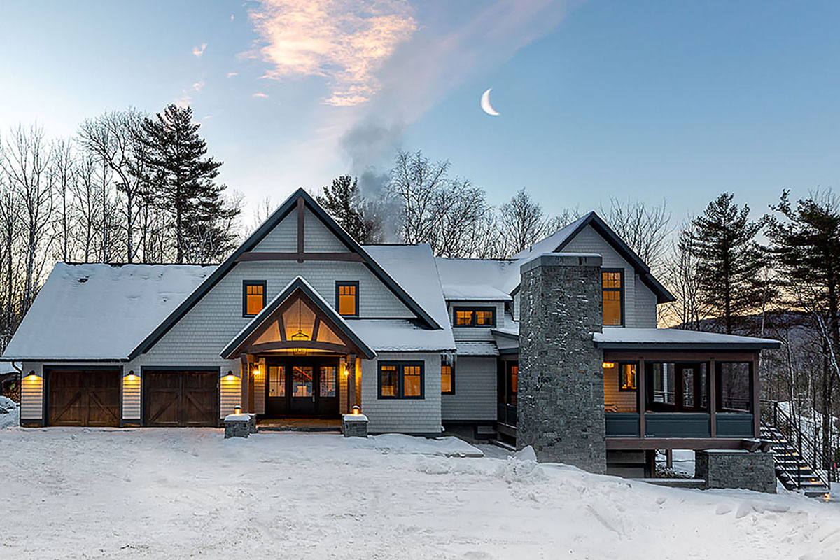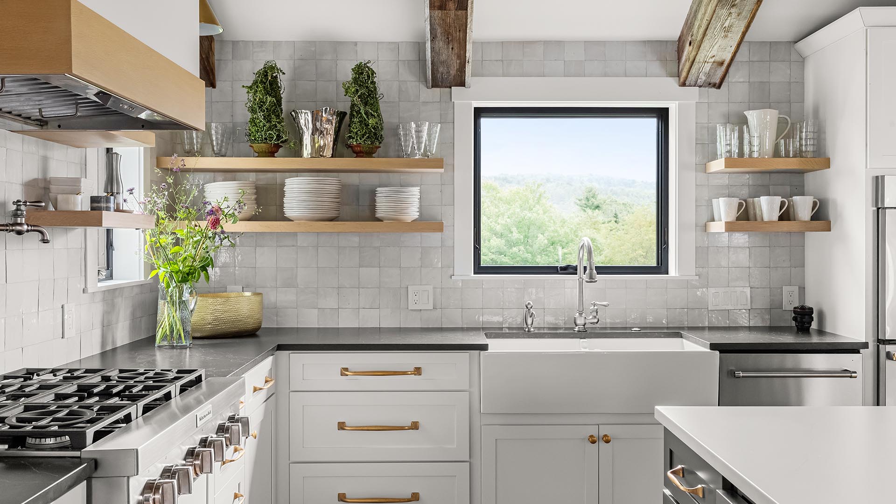Two months ago we posted Part One of “How We Make Dream Homes More Affordable.” We pick up here with Part Two, a home that had it’s own challenges, but with experience, knowledge, and creative solutions, we were able to build another affordable dream home.
Little River Overlook
A family from Virginia wanted a vacation home in a three-season-town. They also wanted airport accessibility and to be close to outdoor recreation. They were open to all options and were willing to buy or build, as long as the project was affordable. While visiting relatives in Montreal, they spent a weekend in Stowe and knew it was where they wanted to be.
“We started looking and found a property with a 1974 chalet on it. We bought that and an adjacent lot,” said the wife. “My husband loves designing houses, and he envisioned one to put on the property next to the chalet. We met with Steve Sisler and began by renovating the chalet first.”
When work began on the adjacent lot, the couple hired Cushman Design Group to design the house’s structure in partnership with the husband’s vision. The challenge was not the house, but the site. It is situated on a steeply sloping lot overlooking the Little River. We acted as the owners’ representative to work with surveyors, civil engineers, and town representatives to achieve adequate setbacks and a site that was feasible to build on. The initial design had sloped the house along the steep contours, which is expensive to build. Instead, we employed a simple retaining wall system that saved $25,000 in foundation costs.
The dramatic three-level home has modern touches on the inside, including black painted kitchen cabinets, structural steel stair supports, and transparent cable balustrades. Tasteful details include partial Douglas fir timber frame, main living area paneling and trim, also of Douglas fir, Brazilian cherry floors at upper levels, a radiant polished concrete floor on the lower level, and exotic tiles in the kitchen and bathrooms. A screened porch is outfitted for grilling and the patio is situated for outdoor creek-side dining.
“The house is beautifully done,” said the wife. “We were in Virginia and we got weekly photos from project manager Shawn Thompson. Once in awhile we’d go up to see the progress. It went so smoothly and was a good experience. We love it all year round, but especially in summer.”
To see more photos of this home click here.

