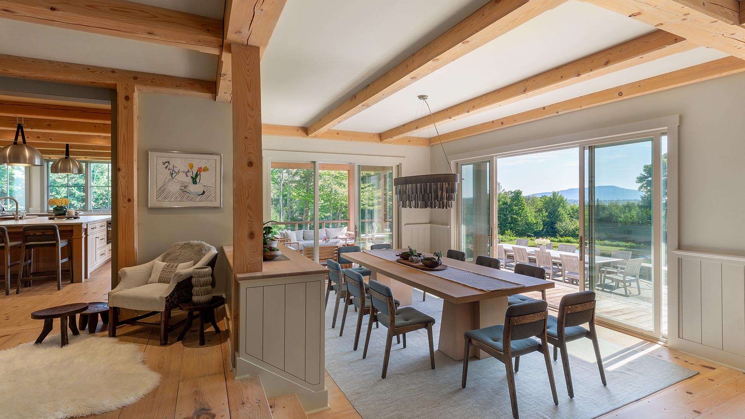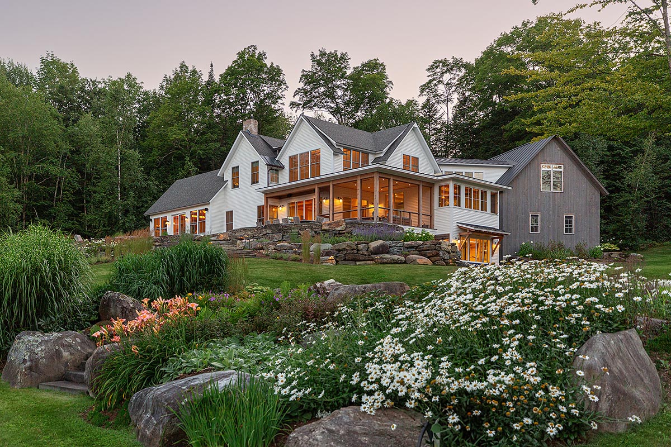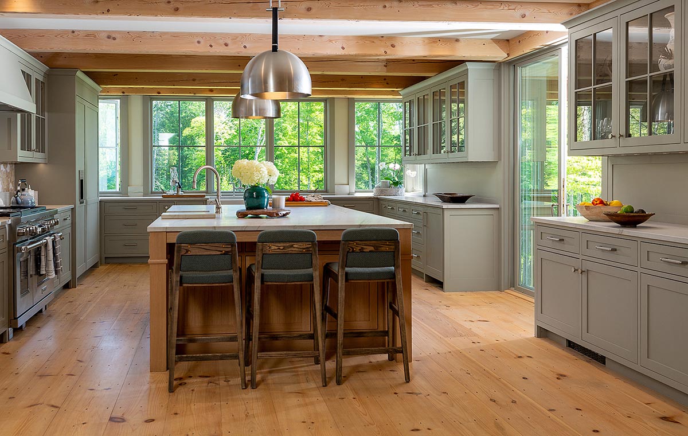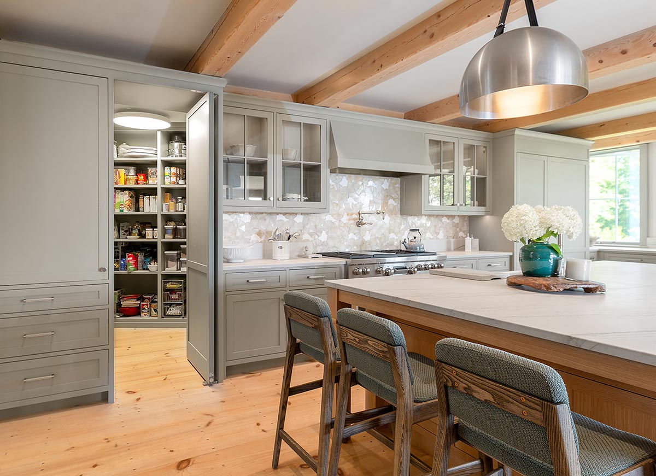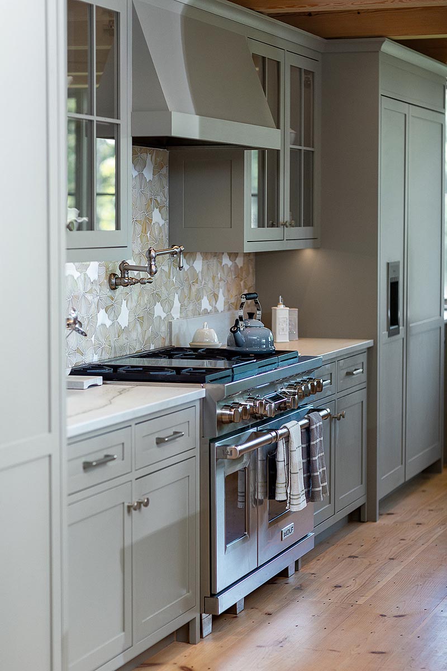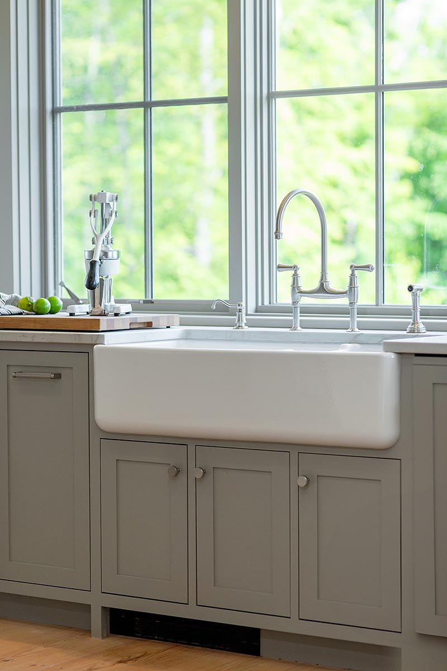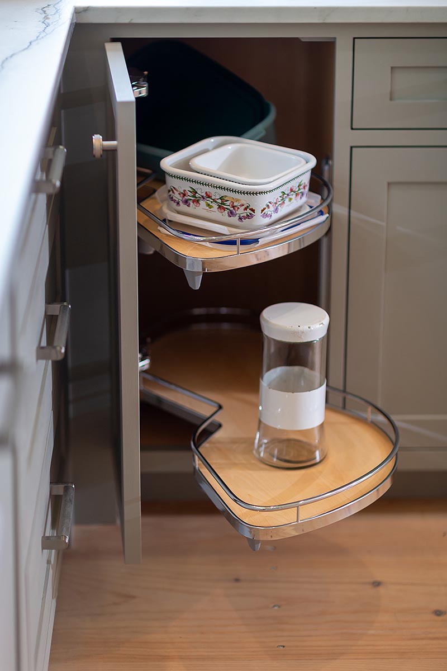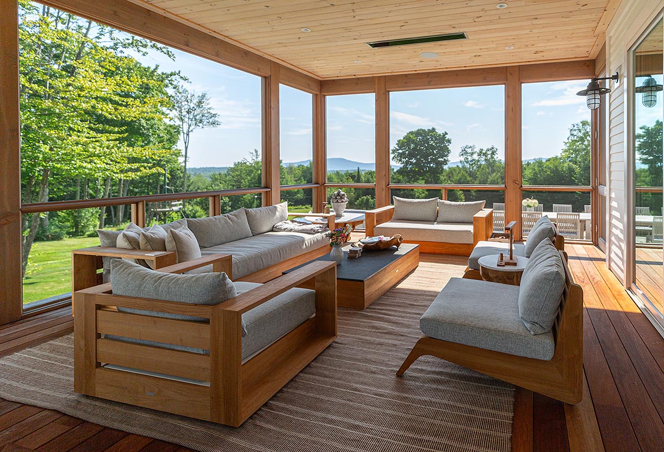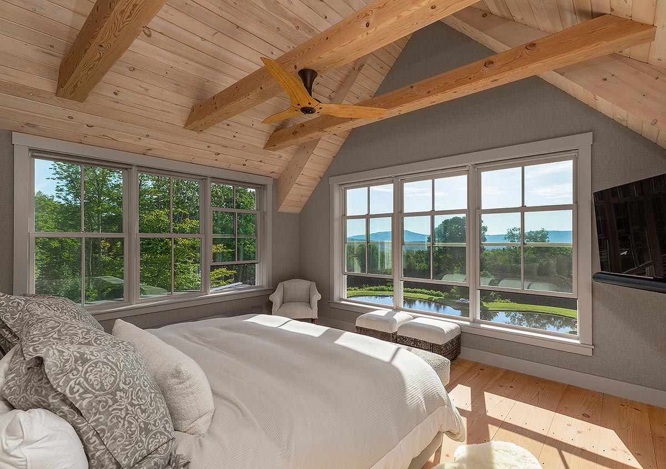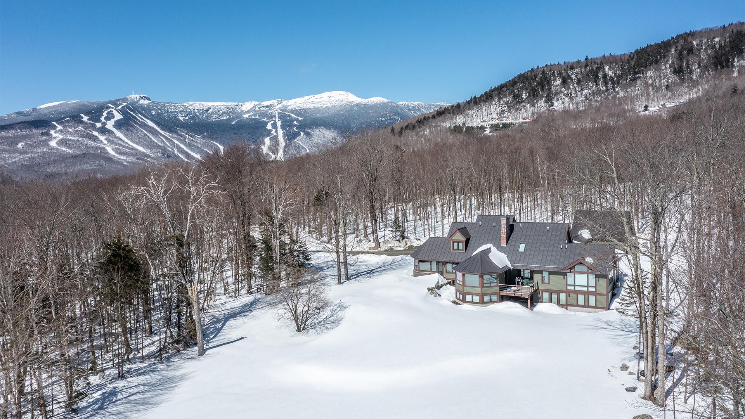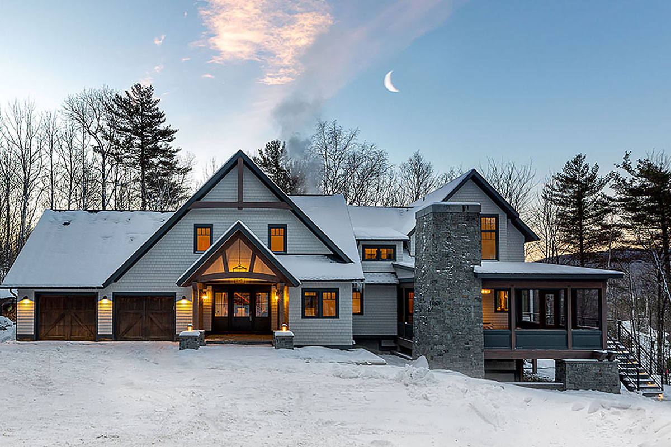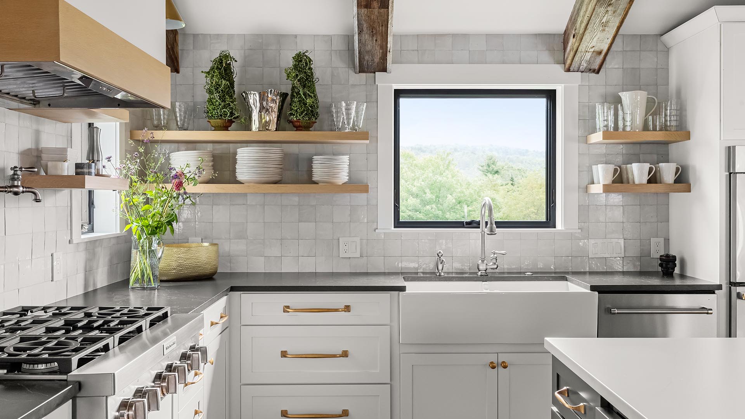The enlarged dining room has strong visual connection with the site and landscaping; natural hemlock ceiling timbers are non-structural, while reinforcing the established aesthetic.
Photos by Lindsay Raymondjack
By Kate Carter
The owners of this Stowe home, which they built 30 years ago, recently decided to make it their special family gathering destination, but felt more space was needed to comfortably house their entire clan. They chose Stowe-based architect Andrew Volansky to do the renovation design work, and he involved Sisler Builders early in the process to help brainstorm the complex construction required by a new roof system.
Provisions were made to include a timber package so that new construction would blend with the existing timber framing. The extensive renovation included a new and much larger kitchen, which meant relocating the septic tank. Off one end of the kitchen is a new screened porch that also required structural framing to tie it in seamlessly to the rest of the building. Below the kitchen is a new gym/yoga room with access to an outdoor shower and a pondside yoga platform.
“The kitchen is one of our favorite rooms,” the homeowner noted. “It’s a nice size where we can all cook together, and we love the custom cabinetry crafted by the Sisler Builders custom woodworking department and installed by Seth Allen. Seth really went above and beyond with his attention to detail. There’s an absolutely outstanding hidden pantry off the kitchen, and the kitchen has so many fun features, like pop-outs within drawers, and a pop-up KitchenAid Mix Master.”
The stunning mosaic backsplash on the wall behind the gourmet range is complimented by the quartzite counters; a pot filler and industrial range hood enhance the cooking experience.
The primary suite was relocated and is now above the new kitchen. Timber elements were added to tie it in with the main level timber framing. “Our bedroom is calm and serene,” the homeowner said. “We love all the large windows. Two beautiful windows are kitty-corner to each other, and we can watch the sun rise in one window and the stars in the other. We also love the cathedral ceiling in the primary bathroom that’s adjacent to the bedroom.”
Whether it’s a new home build or a renovation like this project, Sisler Builders collaborates, as they have for decades, with their partners at Efficiency Vermont and Ekotrope to develop and refine detailing for a cost-effective, highly energy-efficient, and tight building envelope. The fruits of those collaborations allow Sisler Builders to regularly build new homes that outperform the national residential energy code by three to four times. In this case, it’s difficult to get comparable data on the renovations they performed, because the new construction is joined with the old. However, Sisler Builders implements the same building envelope techniques on the new portions as they would with a new build, so that all the new spaces achieve the highest standards. This results in increased comfort and reduced heating and cooling costs for all the new spaces.
The screened porch has IPE floors, Douglas fir timbers, and a pine ceiling consistent with other ceilings in the house; “Invisible” screens allow everyone to take full advantage of the view.
The owners are very pleased with the outcome. “We were kept up-to-date through weekly Zoom meetings with the team, so we were able to stay informed along the way. We wanted to maintain the timber frame theme in the new additions and that happened seamlessly. The process was pleasant and we were really impressed with the woodworkers. They were accommodating and delivered beautiful cabinetry in the kitchen, pantry, and primary bath.”
Most importantly, the homeowners achieved their goal of a family destination where everyone can come together in the same place.

