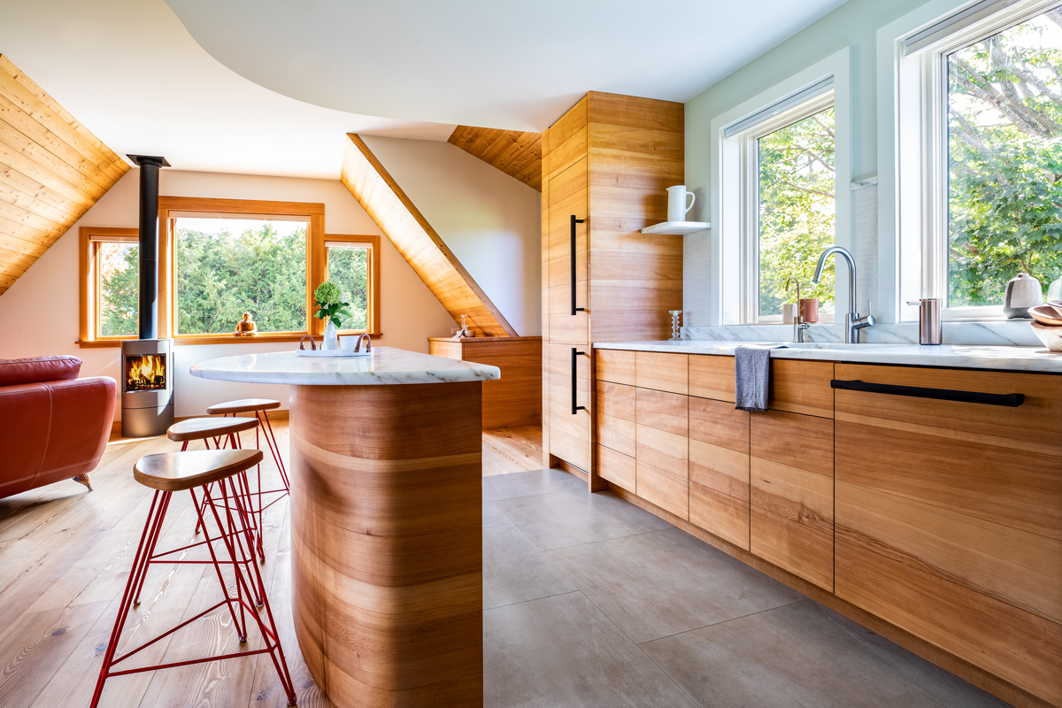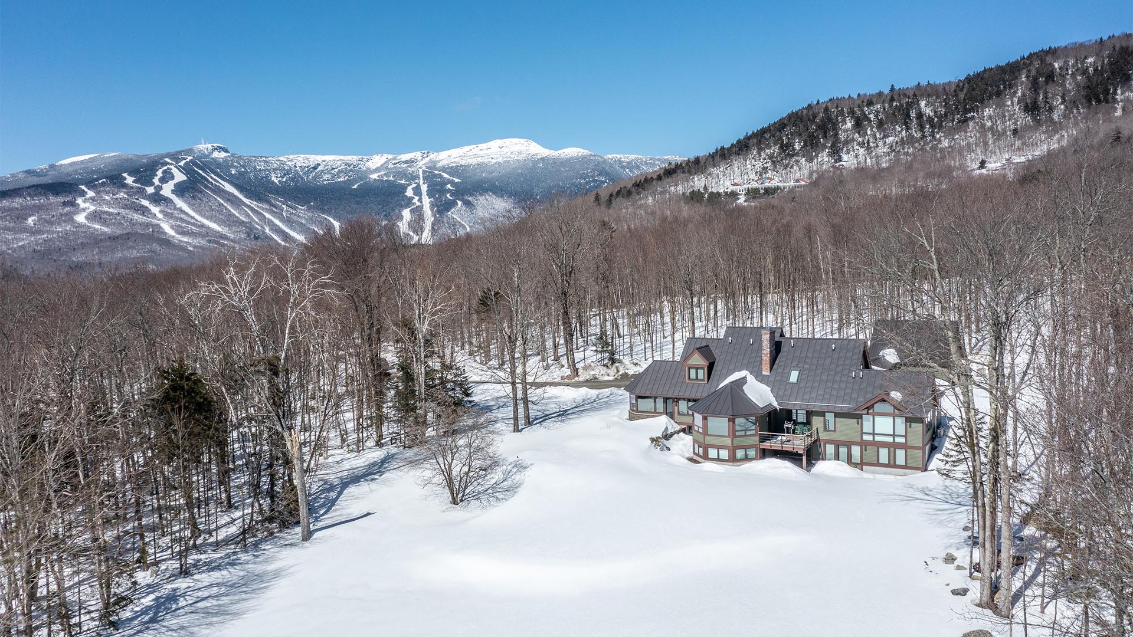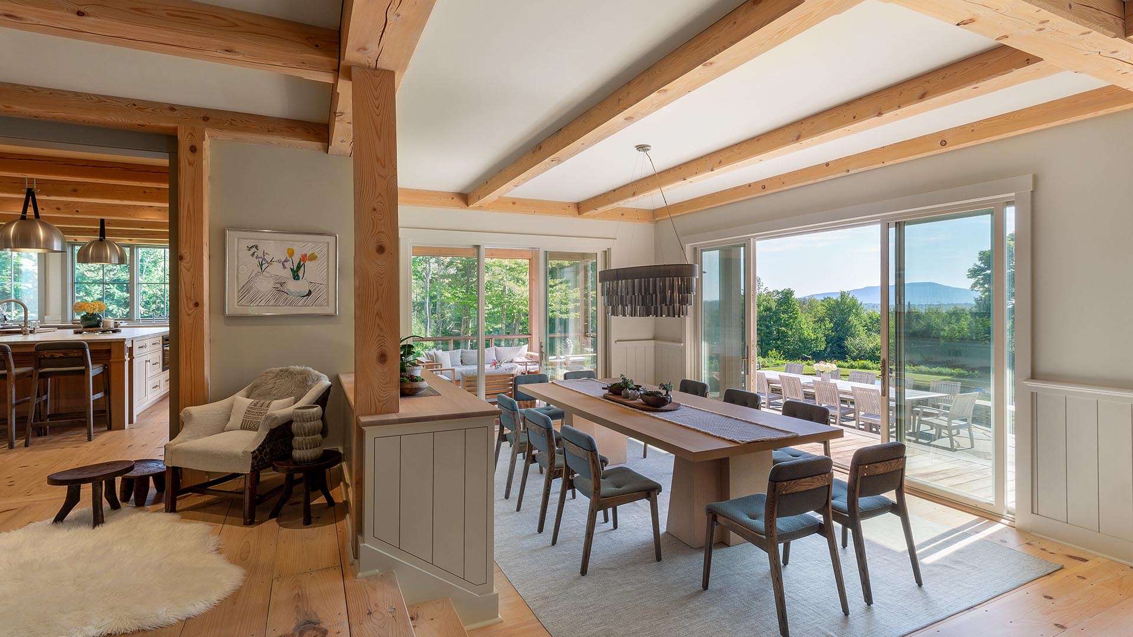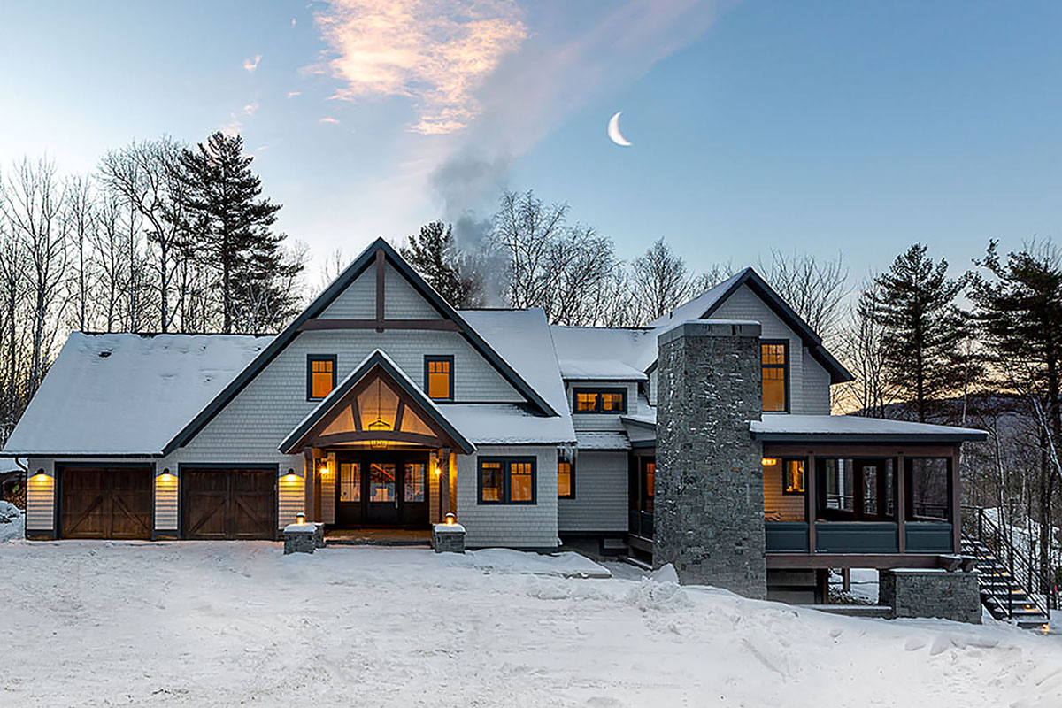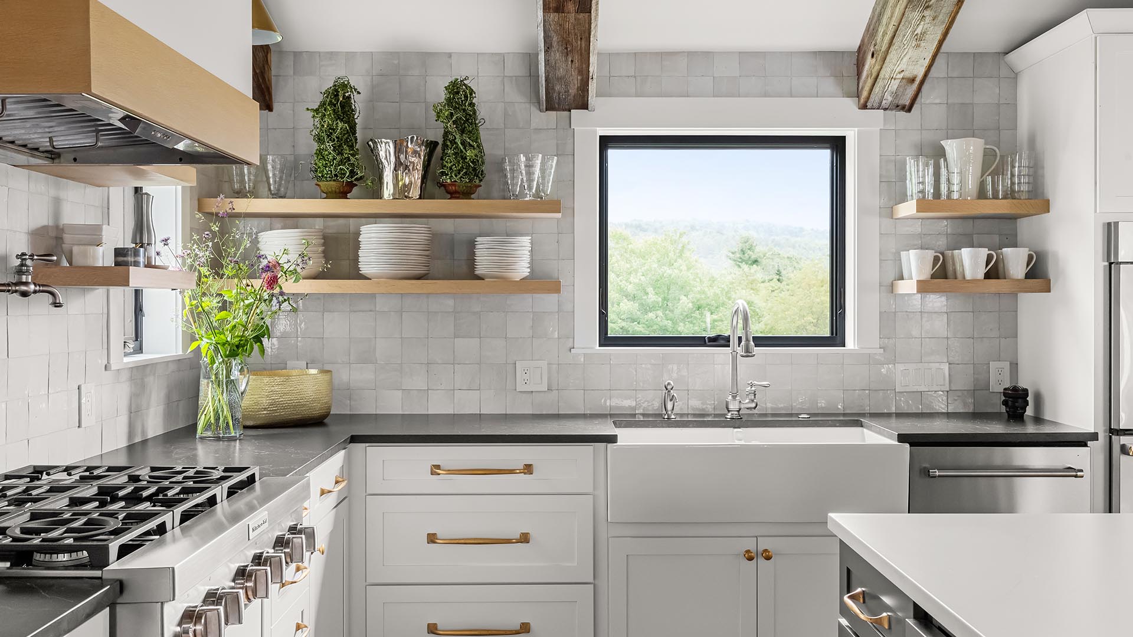When Sisler Builders’ owner Steve and his wife Sharon built their house in Waterbury Center in 1984, they had no idea it would go through several transformations over the next 38 years. Like most builders, they were game for the challenge of improving their own living space, and in 2000 they doubled the size of the house with an addition on the back. In 2012 they added a third bay to the 2-car garage with a space for a custom woodworking shop above it.
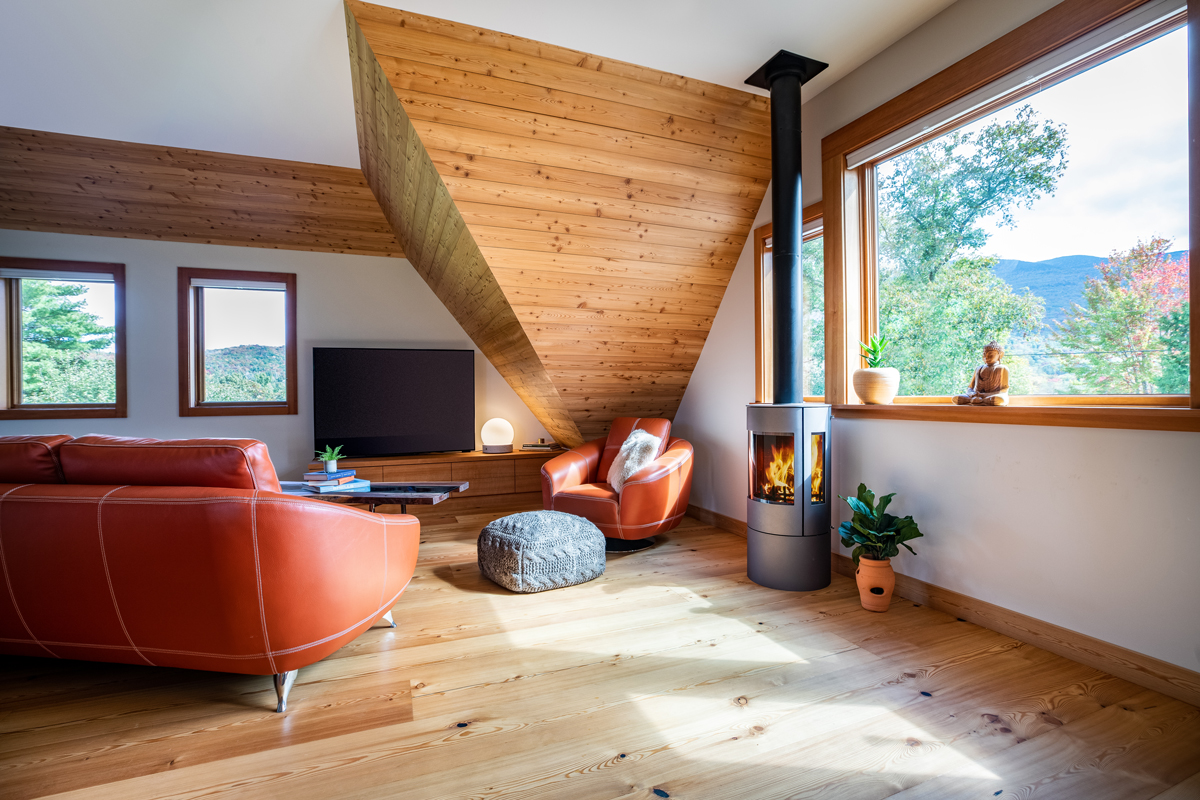
Danish Rais circular stove in the living room is propane-fired and comes from Green Mountain Fireplace, Williston. Larch flooring by MAFI, Siberian larch on sloped ceilings, and western hemlock for window trim and cabinetry.
As the business grew, the demand for custom woodworking services increased. It didn’t take long for the custom woodworking division to outgrow the space above the garage. In 2019 they relocated custom woodworking to its current location on Route 100 in Waterbury Center.
Steve and Sharon were faced with a new decision: What should they do with the vacant space over the garage? They considered numerous options: a caretaker for when they traveled, a place to age in, a finished apartment for visiting friends and family, a show room for what the woodworking team could do. They settled on a long-term tenant and negotiated a lower rent in exchange for housesitting when they were away. The tenant also agreed to allow Sisler Builders to occasionally use the apartment as a showroom.
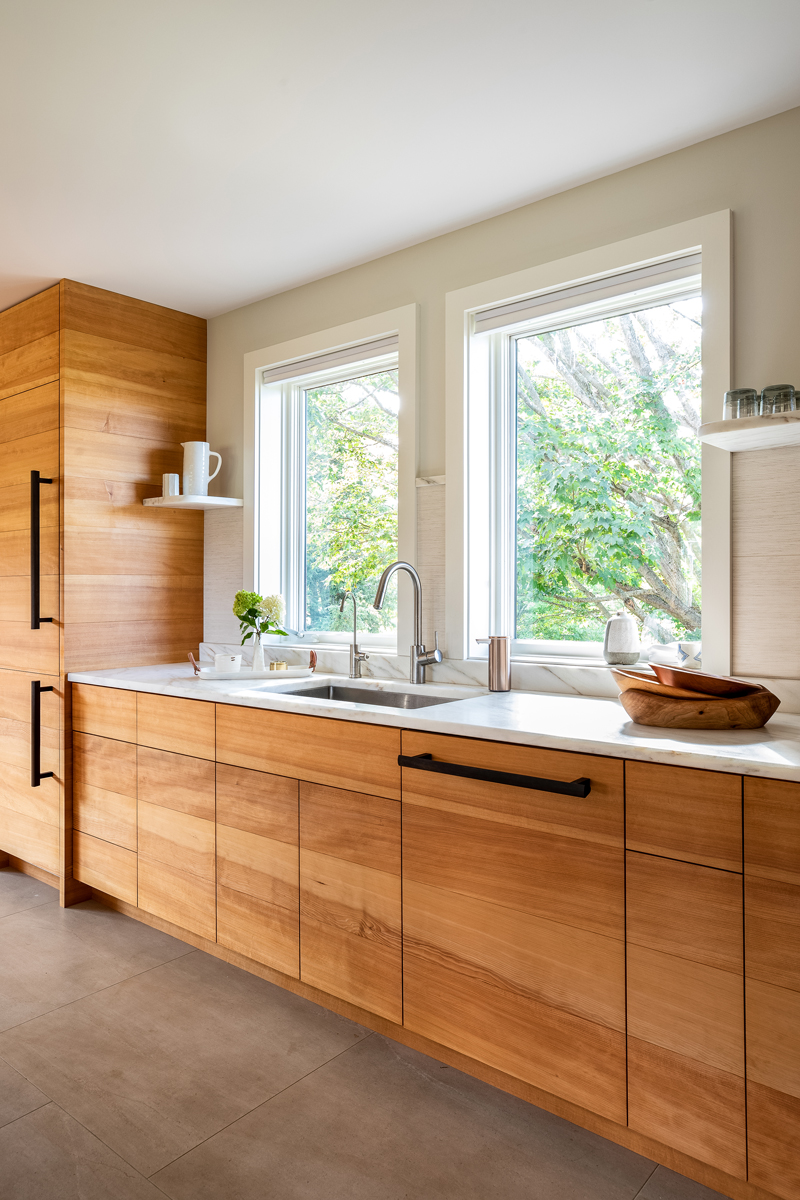
KWC kitchen faucet and Kraus stainless sink from Close to Home. Native Vermont Royal Danby marble countertop and backsplash by Burlington Marble & Granite. Custom-made ebony door and drawer handles by Sisler Builders’ woodworking team.
Steve’s vision for the apartment had percolated for years. He wanted a Scandinavian feel—open, sunny, light colors, and specific wood finishes. “Western hemlock is my favorite wood and Siberian larch complements it. I used the more refined hemlock for cabinets and doors and the larch on the sloped ceilings and floors.”
Sisler Builders’ custom woodworking team excelled in the kitchen. Their detail-oriented skills highlighted the horizontal grains of the western hemlock that flows seamlessly from one cabinet to the next, uninterrupted by hardware.
“Western hemlock has a very straight and linear grain and was perfect for this application,” said custom woodworking division manager Seth Allen. They had some solid hemlock leftover from a previous job, but not enough, so the woodworking team resawed the hemlock into 3/16-inch solid wood veneers, thereby achieving the square footage to fulfill their needs.
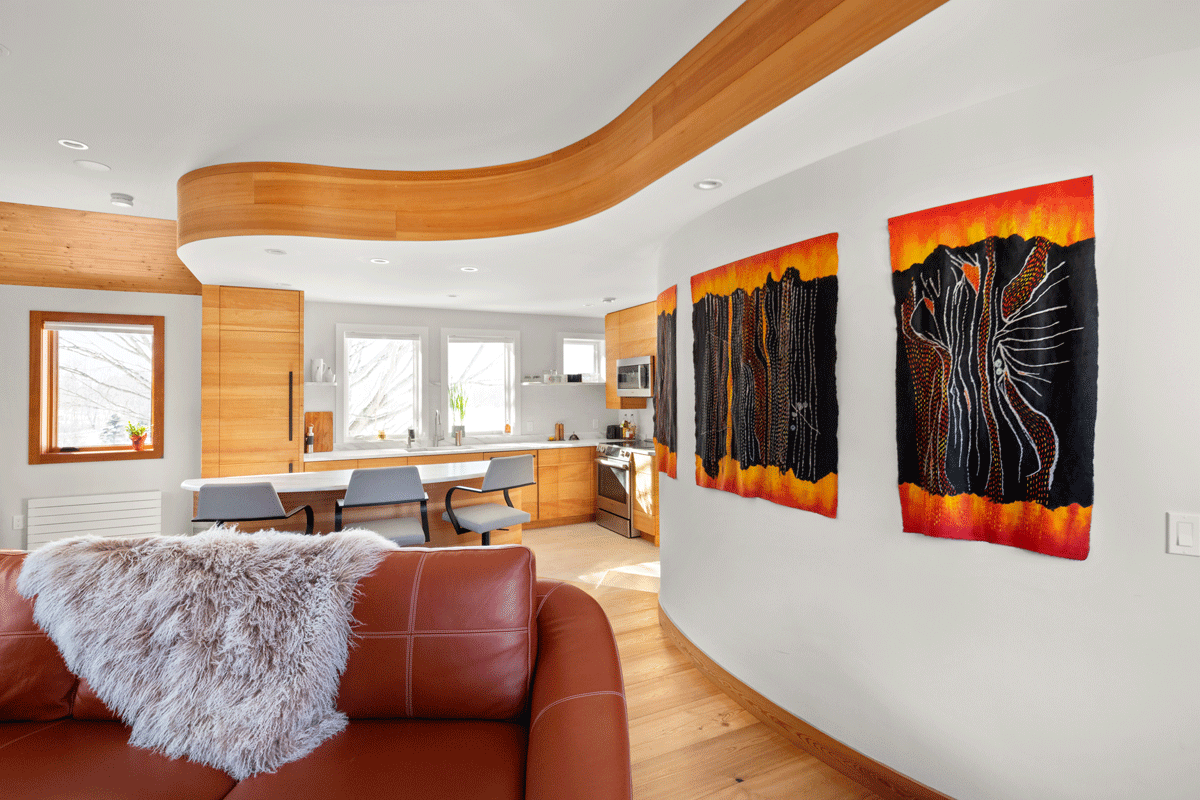
Elliptical wall between living area and bedroom allows for adequate space in each room. Curved wood soffit helps differentiate various areas, and provides space to run the fresh-air system ductwork.
“We started with the curved sofit and used its framing form as our hemlock form. Once that was done, we brought the rest of the cabinetry and mill work to fruition. We engineered every piece for the kitchen as well as several cabinets and doors, all of which carry the linear matched grain theme throughout the apartment, necessitating diligent labeling and sorting when engineering the parts,” said Allen. “The result was a stunning look to a space that Steve had spent a long time designing in his head before anything was put on paper.”
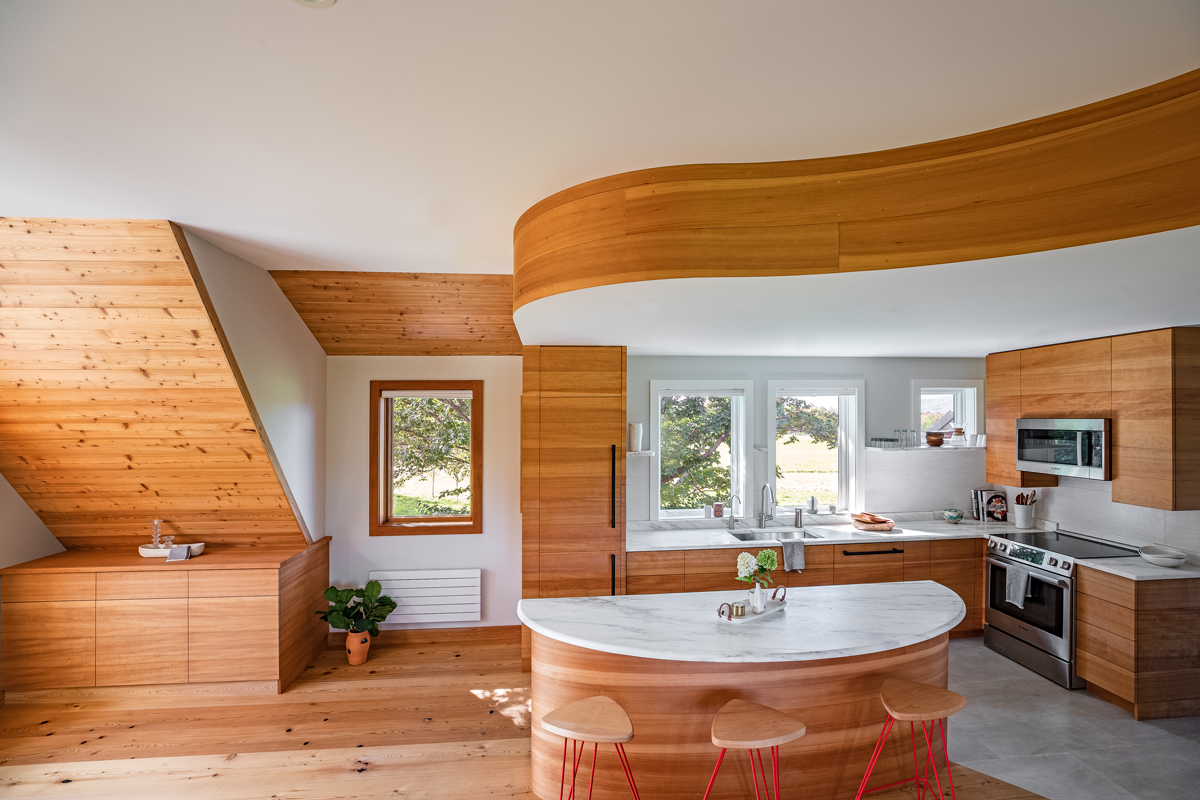
Elliptical wall between living area and bedroom allows for adequate space in each room. Curved wood soffit helps differentiate various areas, and provides space to run the fresh-air system ductwork.
The apartment’s living space is small and effective, with many built-in spaces that cleverly blend with the overall layout, yet the open floor plan lends a spacious and airy feel. The clean, stark, benign Scandinavian ambiance is softened with transition zones and elliptical elements.
Another major challenge Steve wanted to master was maintaining the look of the exterior, which meant keeping the existing windows where they were. “I thought for months about how to get an adequate-sized bedroom and living room, while keeping the windows in place, thus the crux of the entire project—an elliptical wall.” The curved theme is enhanced by the kitchen soffit, necessary to hide ductwork and mechanicals, and the height transition helps delineate spaces. The kitchen and hallway have 8-foot-2-inch ceilings while the living room has a 9-foot-4-inch ceiling. The curves happen at the intersection of the ceiling height change, in the kitchen island, and also in the wall that separates the living space from the bedroom.
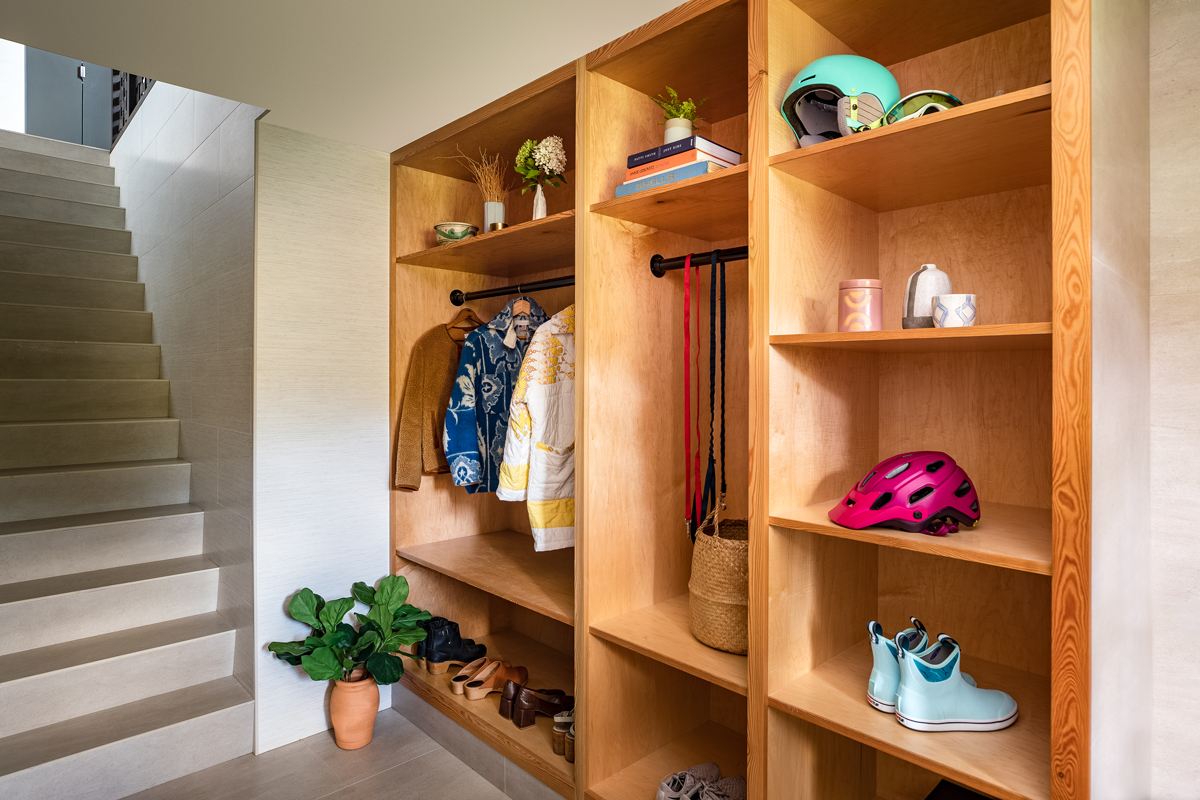
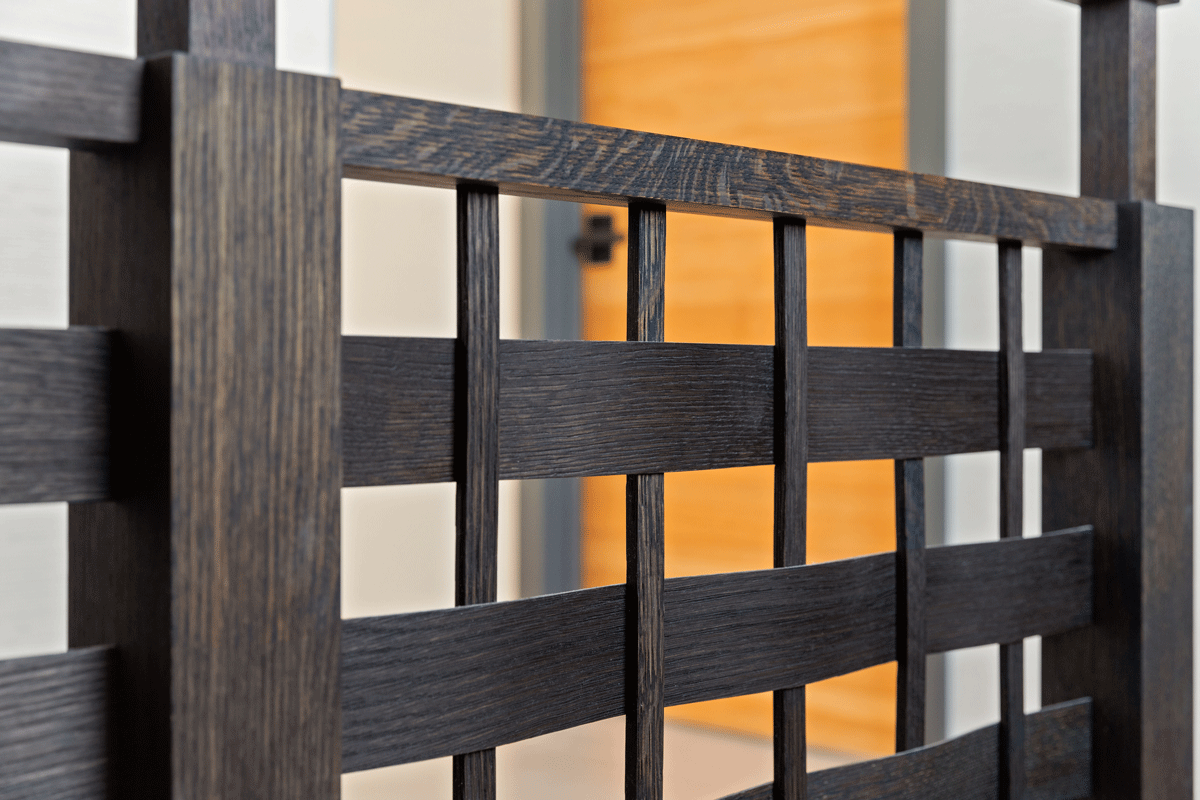
The hip-high divider at the top of the stairwell has 3/16-inch strips of white oak woven through verticals to create a basket weave. The dark stain was achieved by oxidizing steel wool with vinegar, which causes the steel to break down. The tannins in the oak react with it to create an amazing deep black stain.
The entire apartment (as well as the house) is net zero, due to an off-site solar array. The magnetic induction range and refrigerator are electric, lights are all LED, and the living room’s stove is propane and serves as an emergency back-up to the high-efficiency air-to-air heat pumps that become less efficient at temps below minus 10 degrees.
The result is a stunningly beautiful, highly local, super-energy-efficient apartment that provides a much-needed long-term rental near Stowe, as well as a space to showcase the custom woodworking team’s amazing talents!

