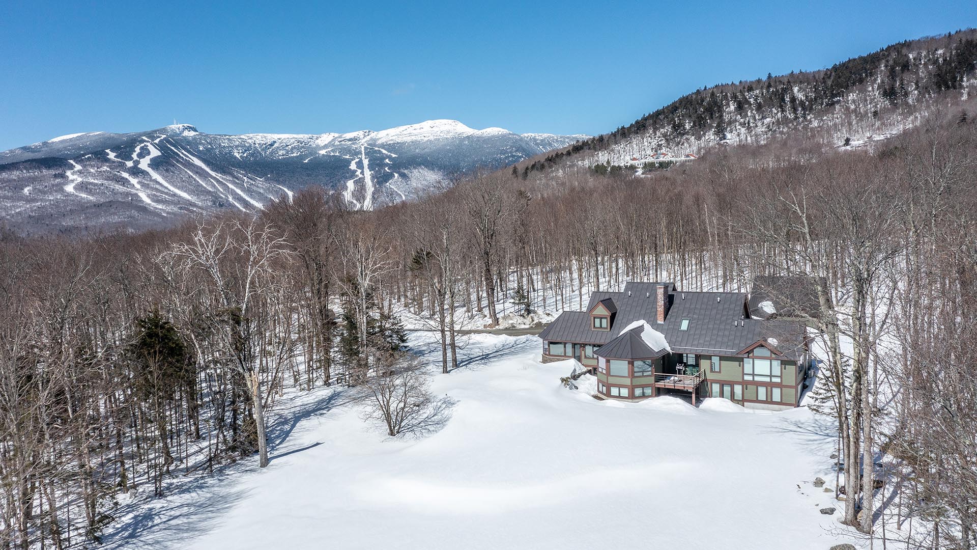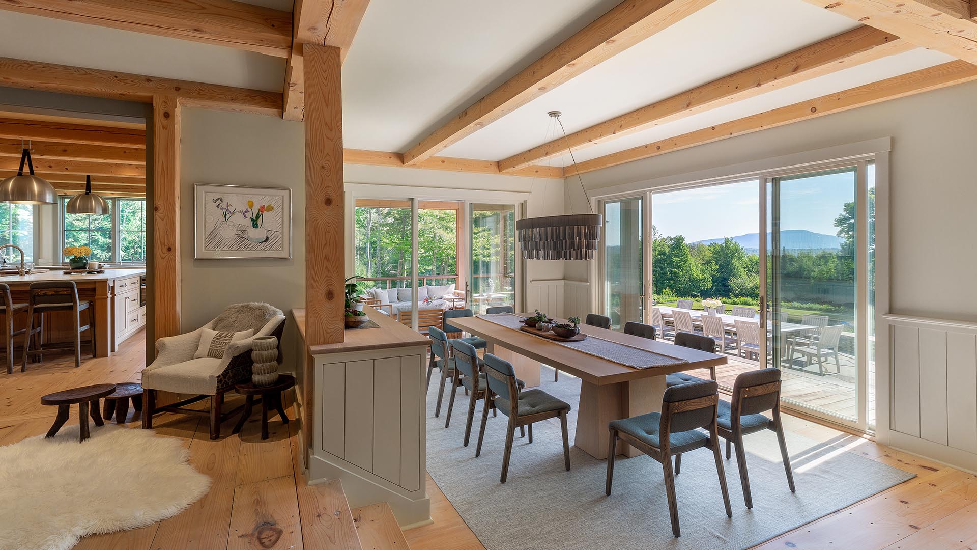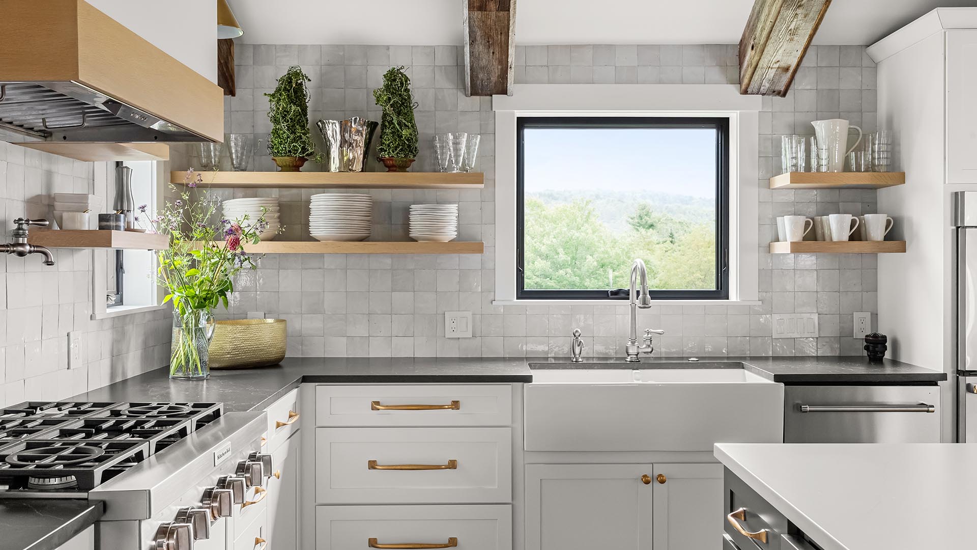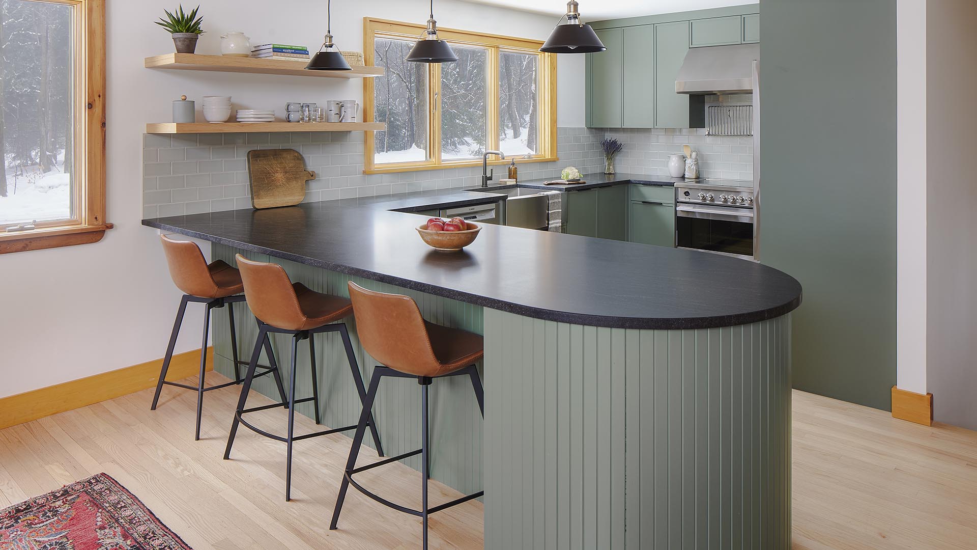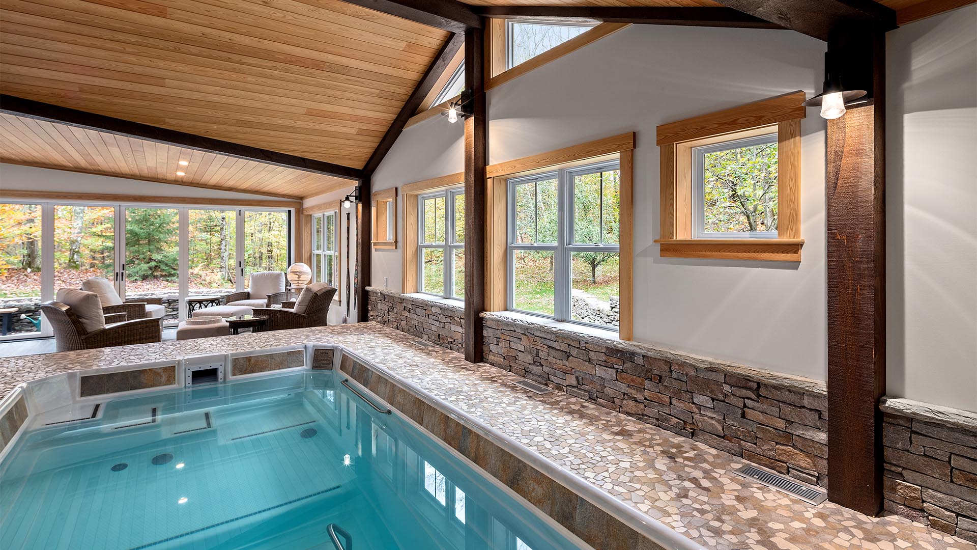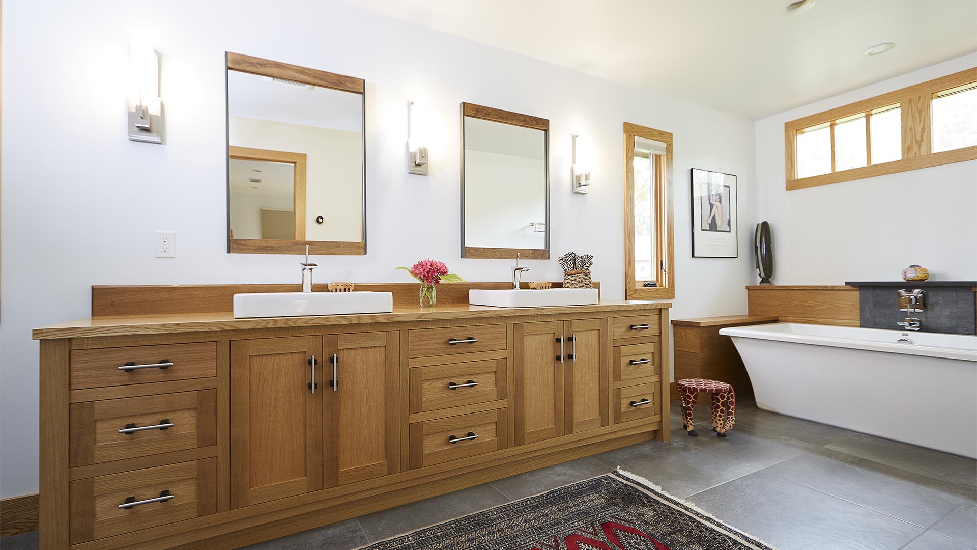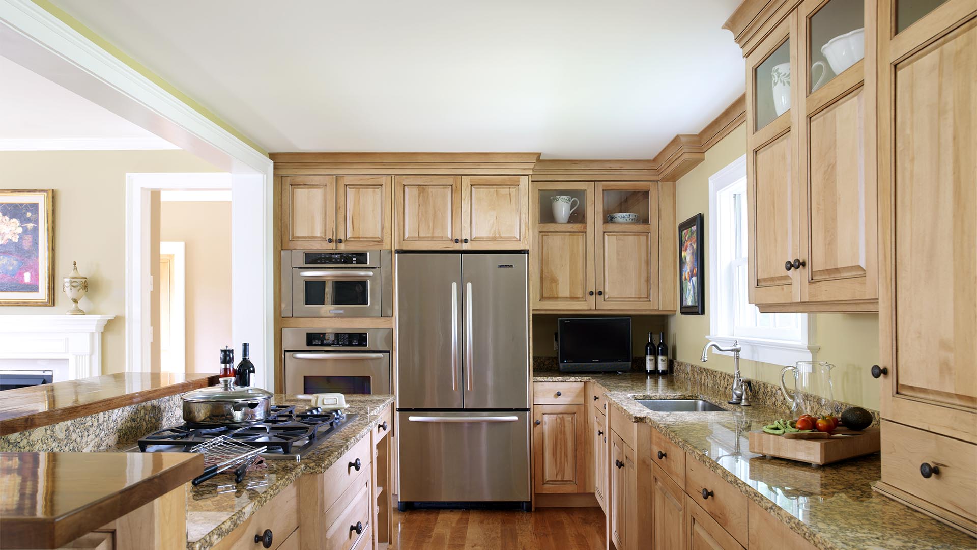Village Heron House
Sisler Builders returned this local landmark to its original use as a single-family dwelling.
Several small, dysfunctional, dimly lit rooms with narrow doorways, low ceilings, and irregular floors were completely gutted and transformed into a light-filled flowing space comprised of an expansive great room, gourmet kitchen, and wine bar. To accomplish this we added structural steel, replaced ceiling and floor joists, removed an asbestos-clad chimney, and added a new fireplace. Exquisite old paneling was freshened in the den. At the other end of the house the master suite was enhanced with a reconfigured walk-in closet and completely revamped bathroom.
Vermont Magazine Article of this Home
Stowe Guide & Magazine Article of This Home

