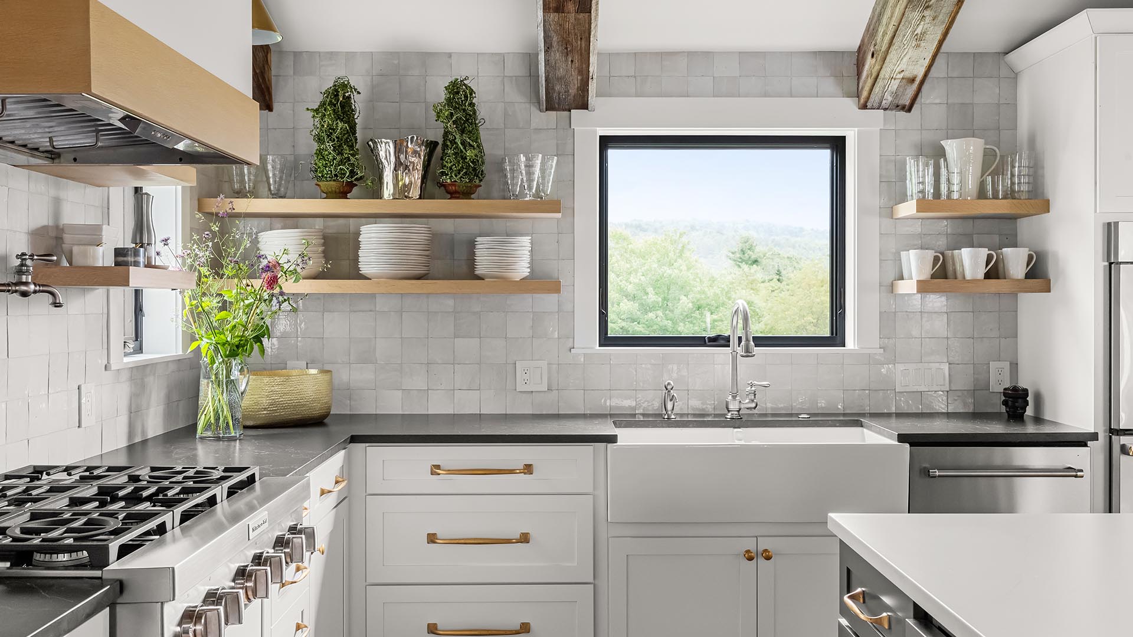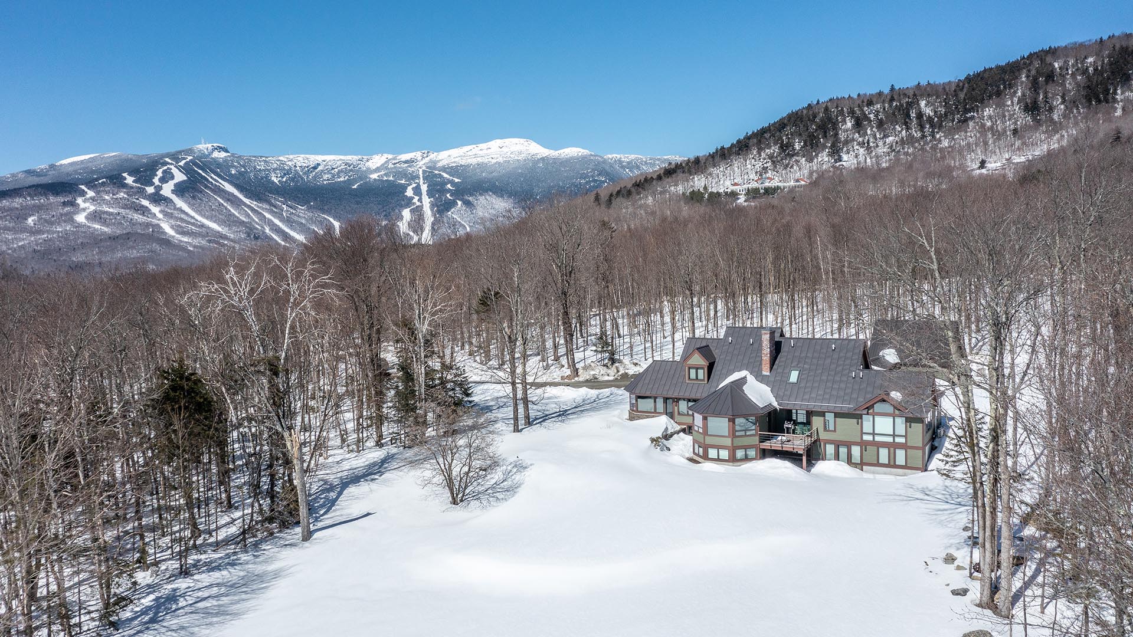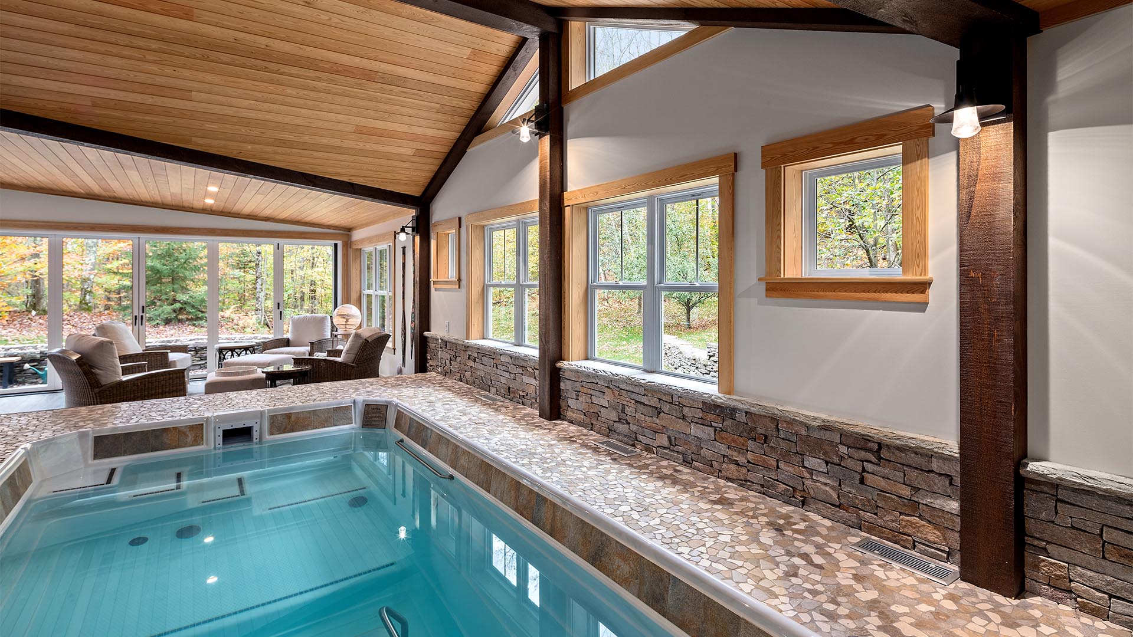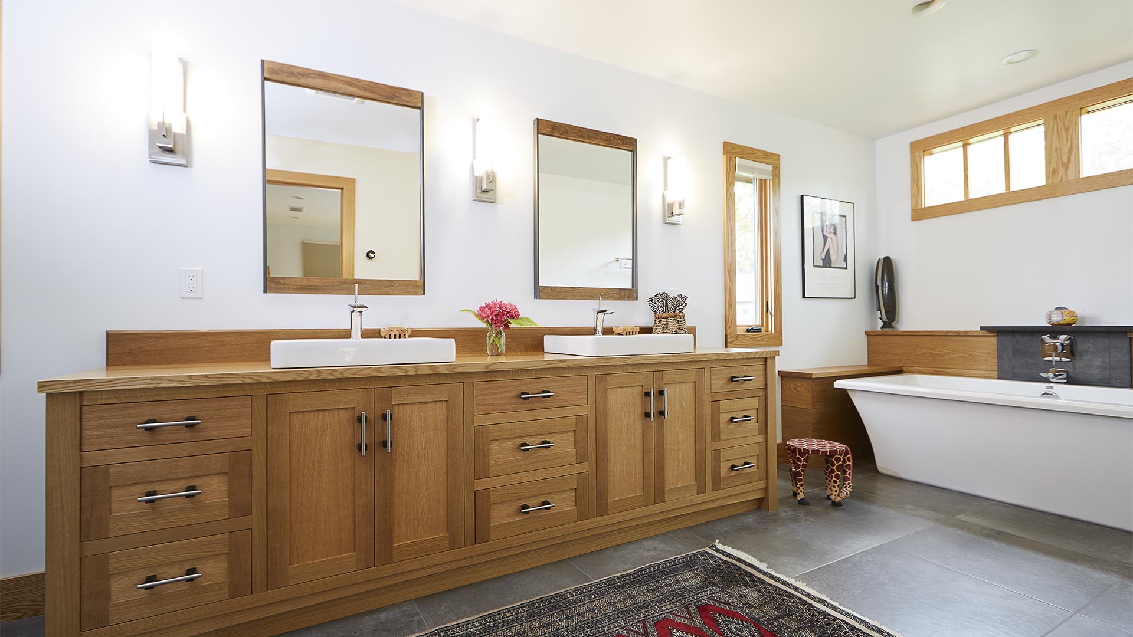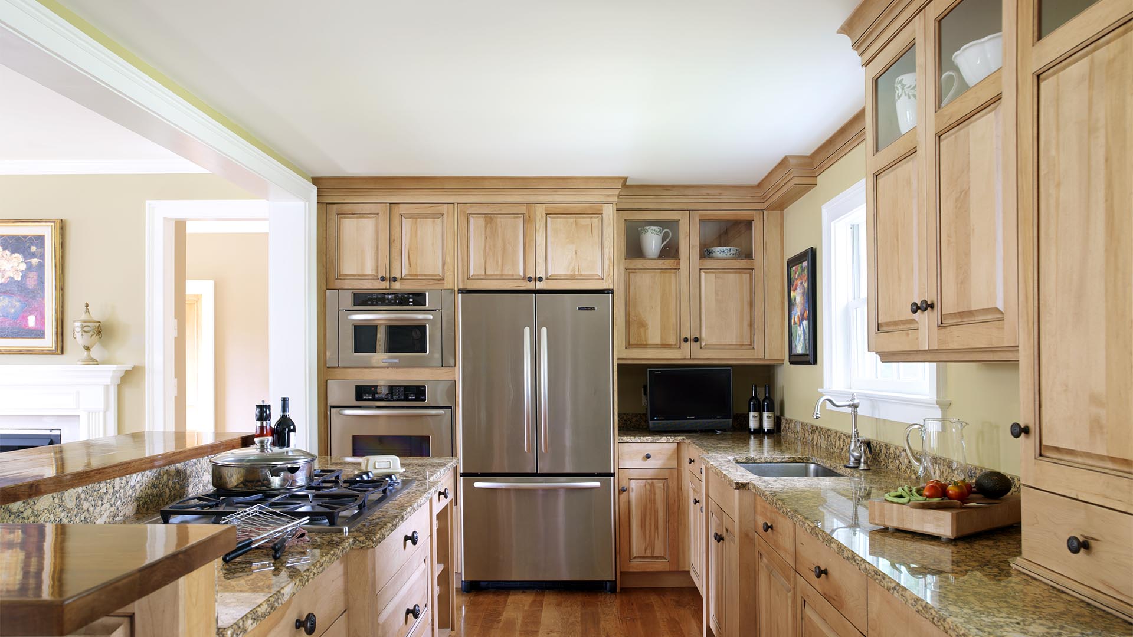Tapped Potential 2.0
After renovating the Tapped Potential house in 2019, the homeowners decided to move back to their native Australia, and sold the home.
The new owners loved the look of the home, but wanted it to be bigger, so, in conjunction with local architect Lee Hunter, Sisler Builders came up with a plan to expand the home while keeping the same look and feel of the previous renovation. Some of the renovations included bumping out the house to the east and south, creating a new primary suite and living room, both with locally milled sugar maple ceiling paneling. Sisler Builders’ woodworking team fabricated kitchen cabinets that matched the existing ones and they also crafted stunning cherry-veneered cabinets for the new home office. Sisler Builders also built a covered walkway from the garage to a new mudroom and finished the basement to create a guest suite, with its own kitchen and gym space. Finally, Sisler Builders installed a patio outside the addition, which now has freshly landscaped perennial beds and a newly graded back lawn where the grandkids play.

