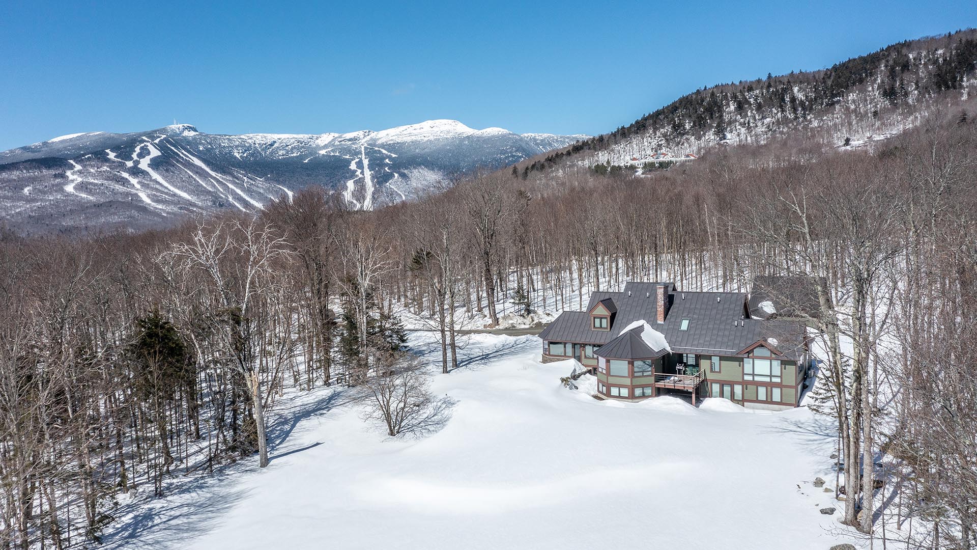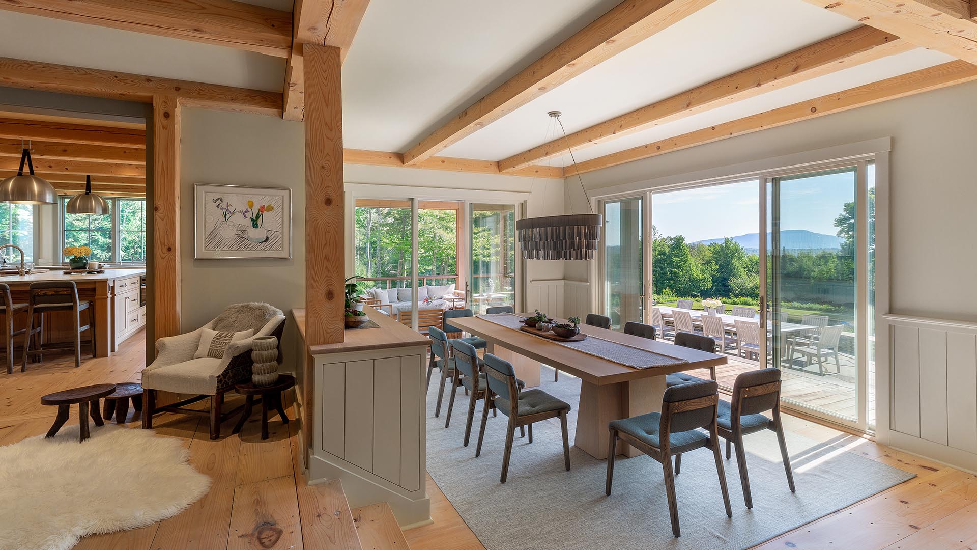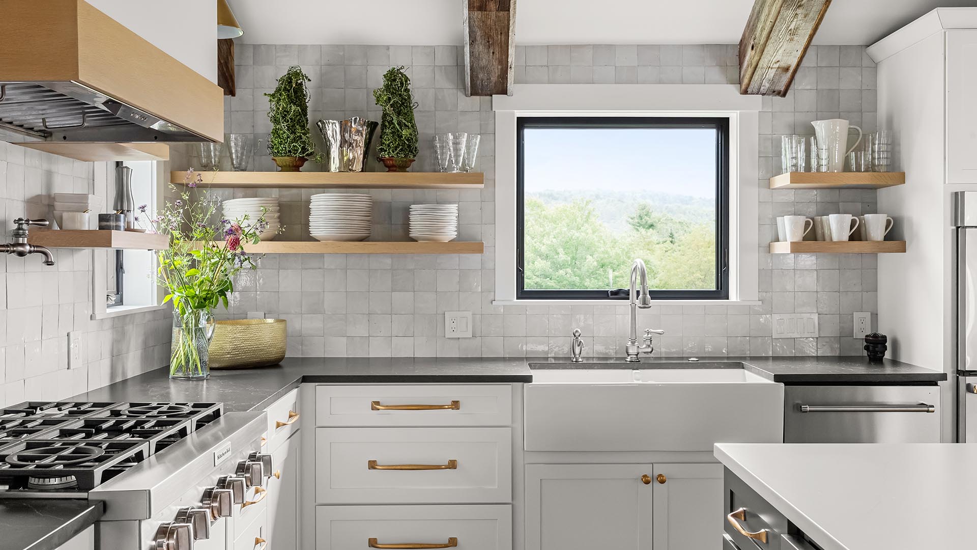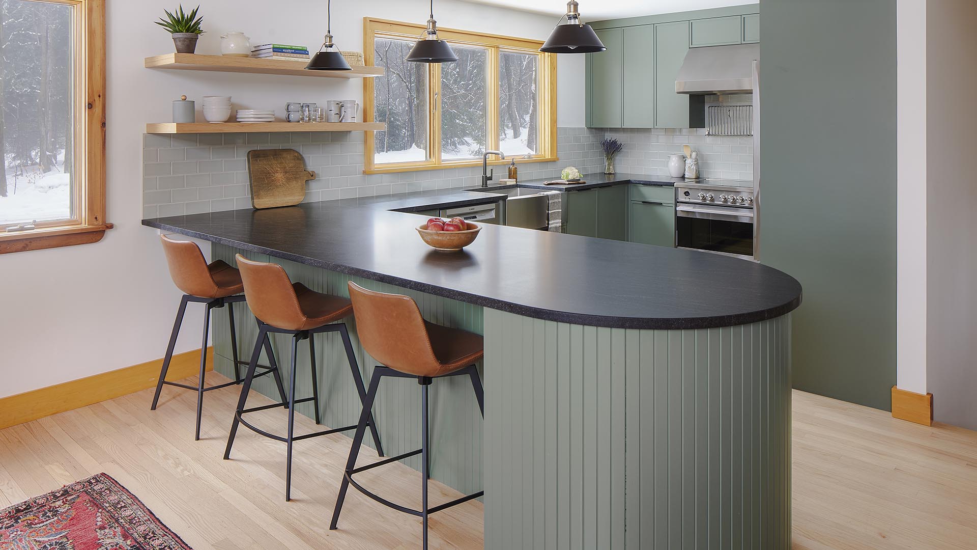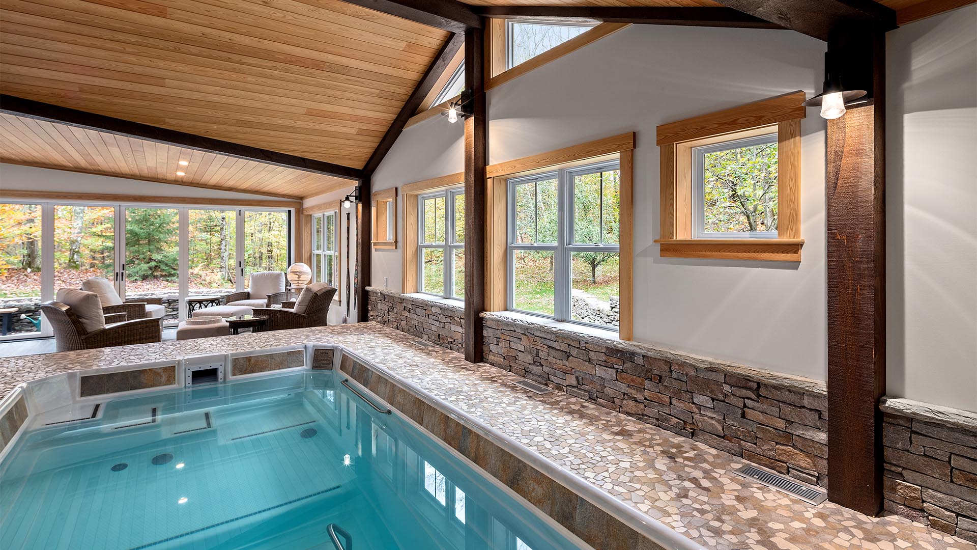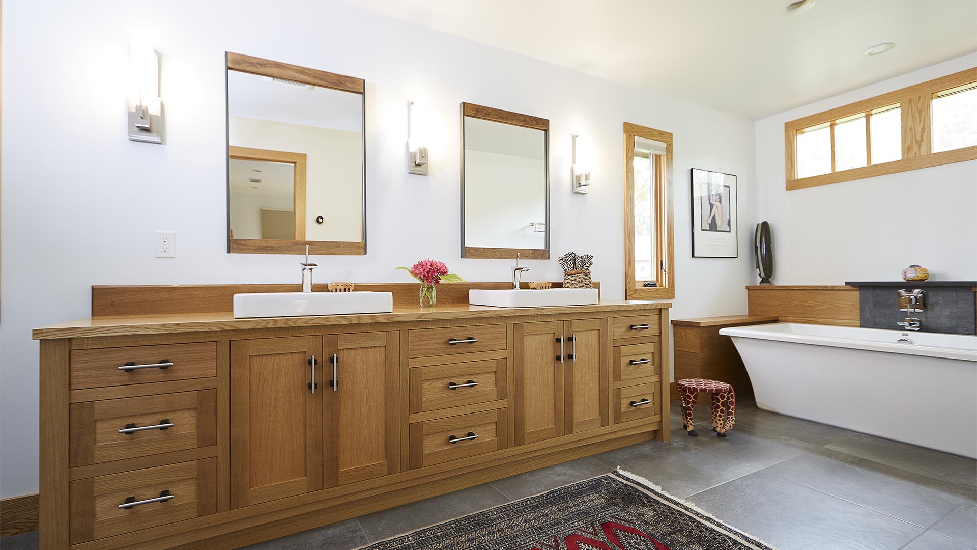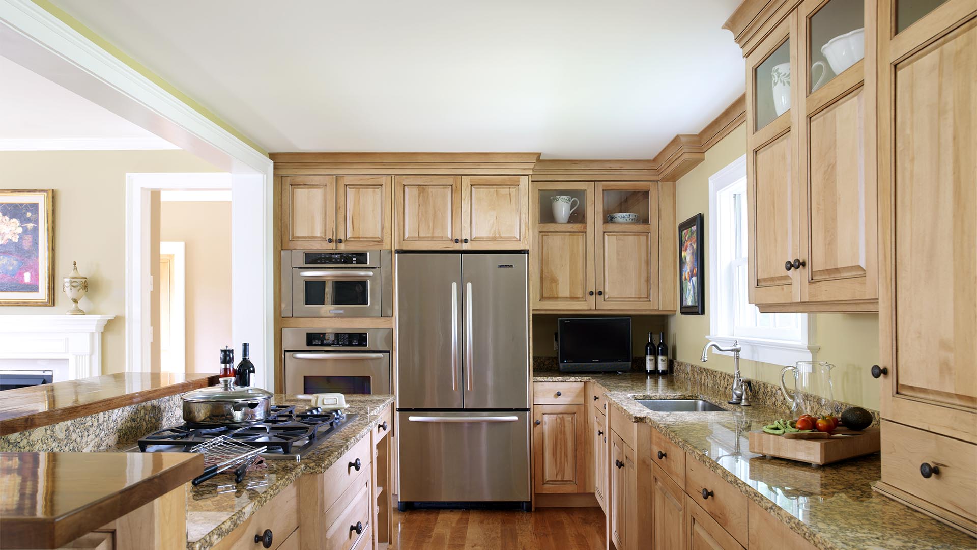Renovated Historic Farmhouse
This historic property with spectacular views of Vermont’s Green Mountain Range had fallen into a sorry state of disrepair.
Fortunately, a young family who could envision its potential and appreciated its historic nature purchased the property. The new owners hired us to stabilize the existing structure, modernize the construction, renovate the living spaces, and add modern amenities, all the while preserving the old farmhouse flavor.
To stabilize the building we replaced several deteriorating structural beams. To modernize the overall construction we installed all new plumbing, electrical, and insulation, as well as state-of-the-art thermopane windows with a grill pattern identical to the original windows.
We doubled the size of the kitchen and breakfast area by moving out an existing exterior wall and removing interior walls. We brought in more light with larger windows. Honed Vermont green slate countertops, new cabinets, and modern appliances updated the kitchen, while antique heart pine flooring gave warmth. The dining, living, and rec rooms, as well as stairways, were completely redone with new woodwork matching the original style. An outdated den was transformed into a cozy library with custom cabinetry, book shelves, mantel, and hearth surround. Each bathroom was gutted and rebuilt utilizing modern fixtures, honed slate vanity tops, tumbled marble tile, and antique heart pine flooring. The second floor was reconfigured into a more functional layout by relocating the hallway and rearranging the master suite. Each bedroom was redone in the original style. Sisler Builders did most of the design work. Following the owners’ vision, we gave new life to this historic farmhouse.

