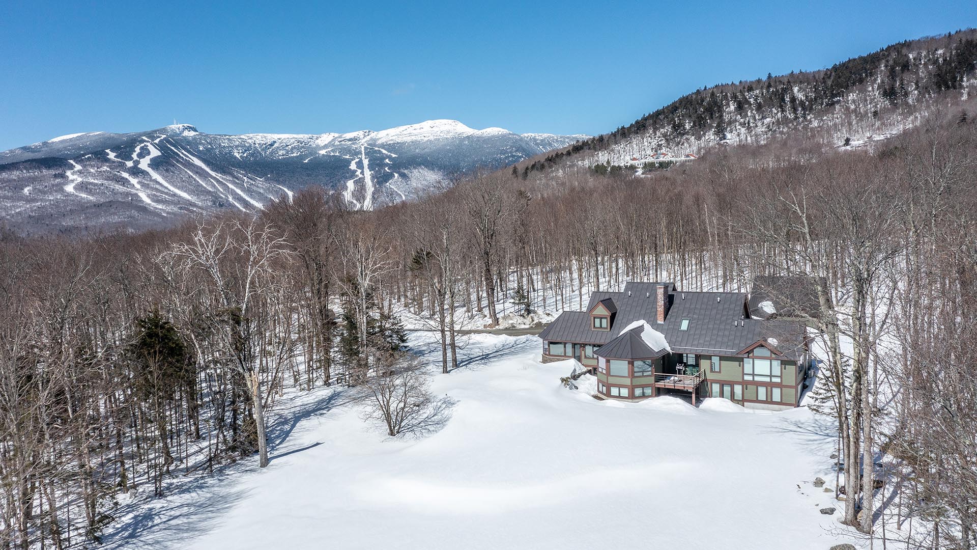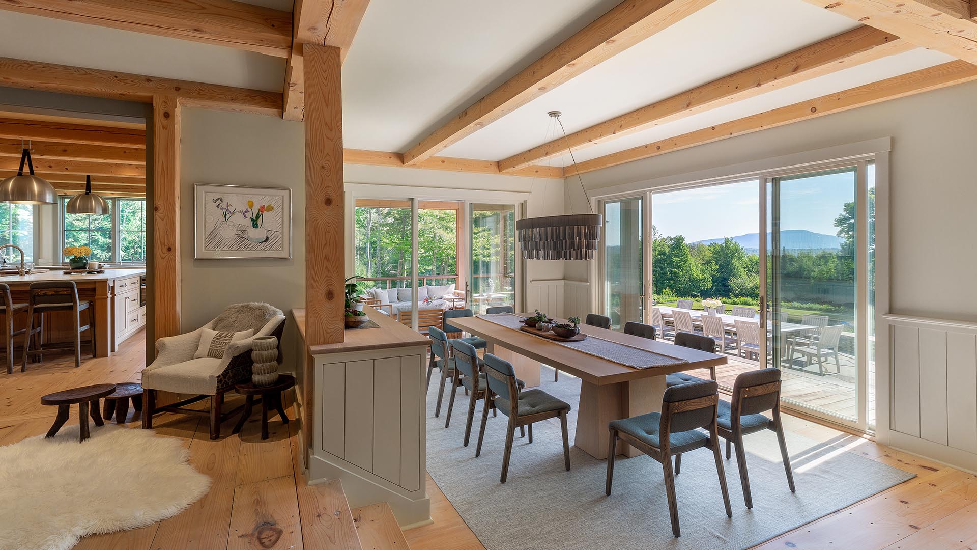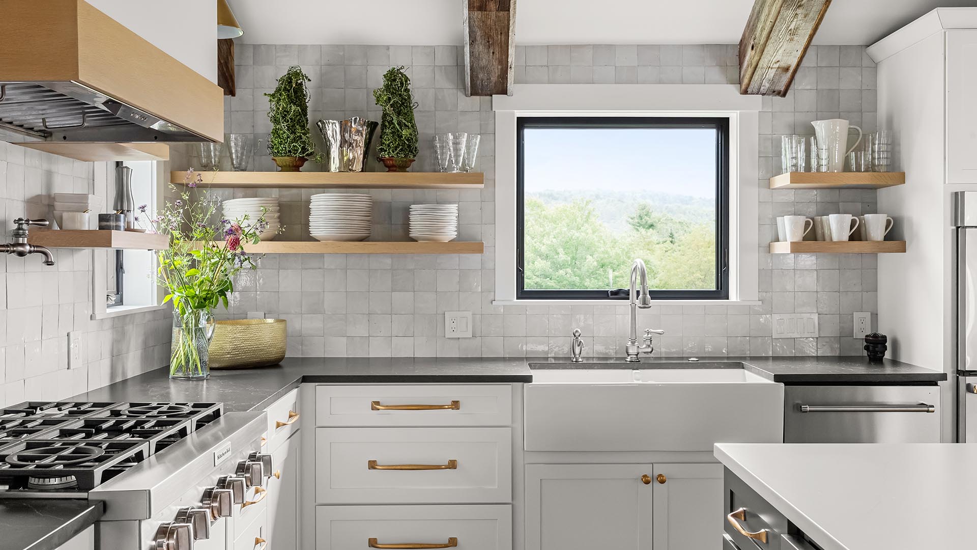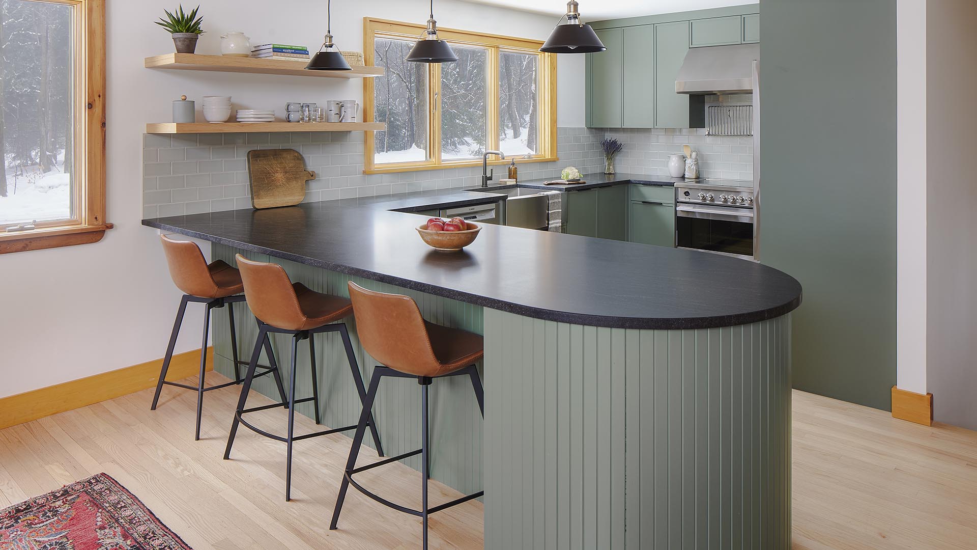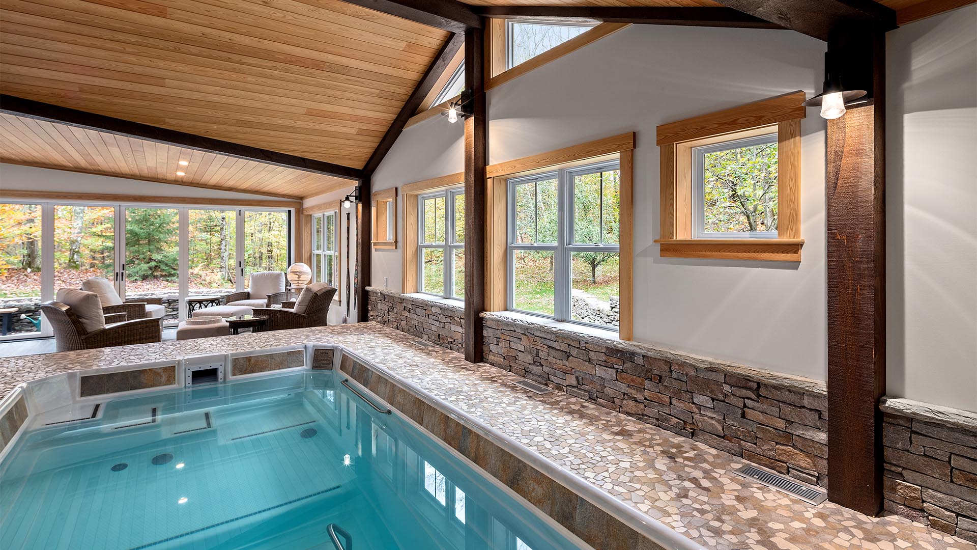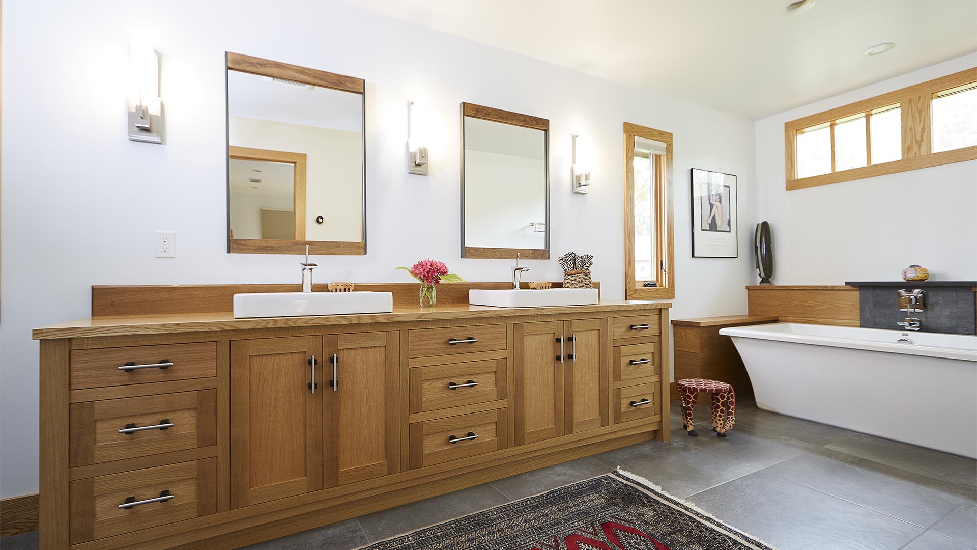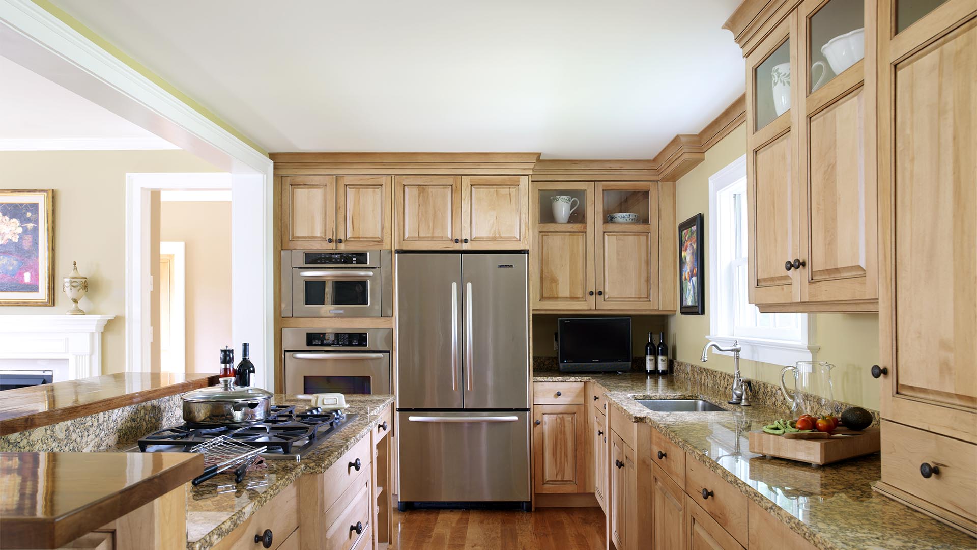Epic Renovation
The objective of this epic renovation was to create more space for entertaining friends and family and to address necessary upgrades.
Kathleen Thatcher of Volansky Studio was the architect and Tanya Kratt was the interior designer. The original concept was a partial house renovation, but the project grew over time to include most of the house. Sisler Builders’ woodworking team played a major role. They replaced every vanity with a custom-made one, created built-ins in the primary suite, and designed a custom screened door that opens to a new IPE deck. The deck comes with an aluminum railing system by Custom Metal Fabricators of Vermont. The woodworkers also transformed the kitchen with new custom cabinetry and a massive kitchen island of reclaimed white oak. For outdoor living, Thatcher recommended a Douglas fir screened porch. Sisler Builders contracted with Winterwood Timber Frames to provide the Douglas fir timbers which Sisler Builders assembled on site. The porch has a stunning fireplace by Pyramid Stoneworks and a reclaimed oak mantal, hand-hewn, again by our very own woodworking team. A last-minute addition was an entertainment room in the renovated basement that includes a custom-made bar. A staircase to the loft area was relocated and has a new railing system welded by LWI Metalworks. The handrail is wrapped in leather by leatherworker Jay Teske. The renovation took 20 months and the owners could not be more pleased with their home’s transformative makeover.
Read more about this project on our blog, Reclaimed Masterpiece.

