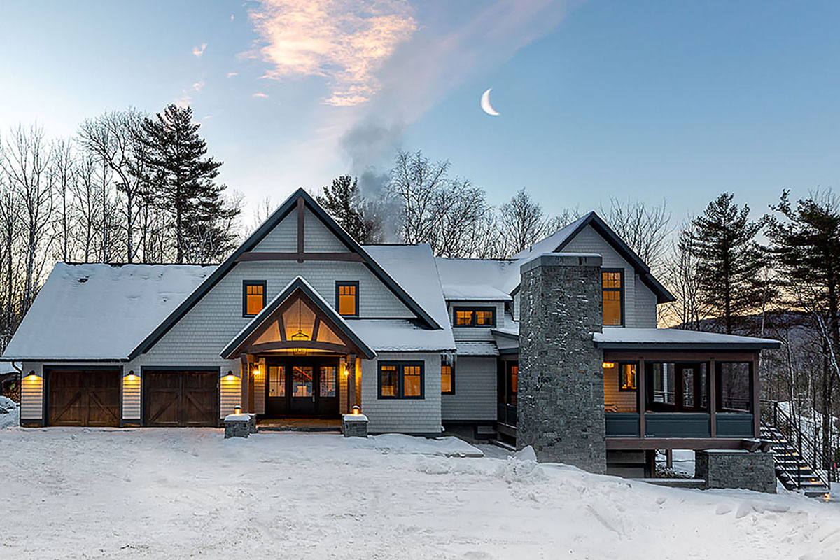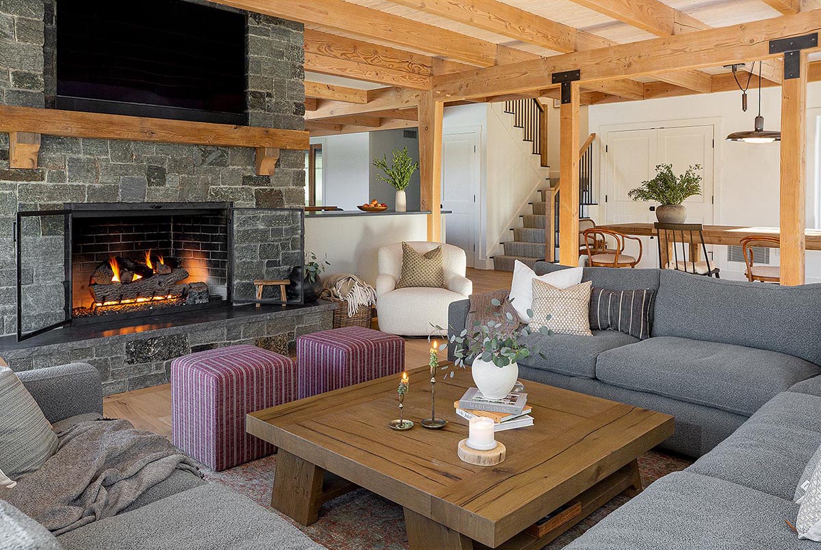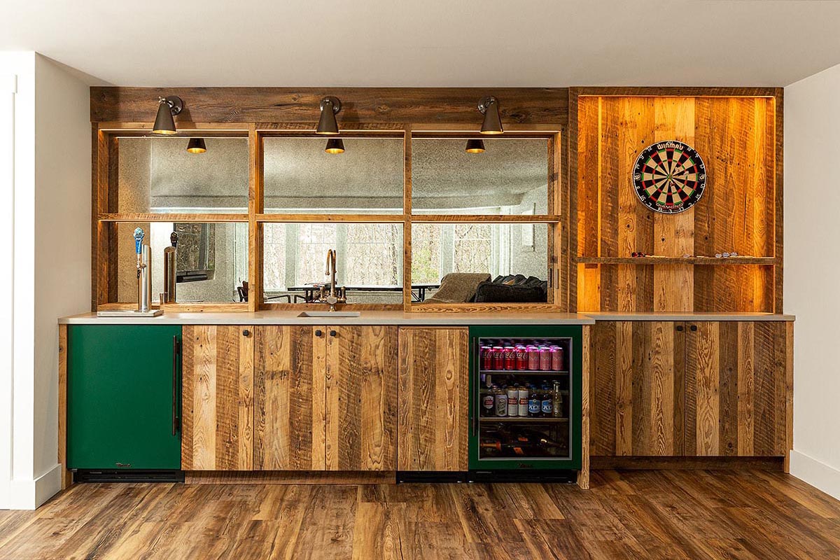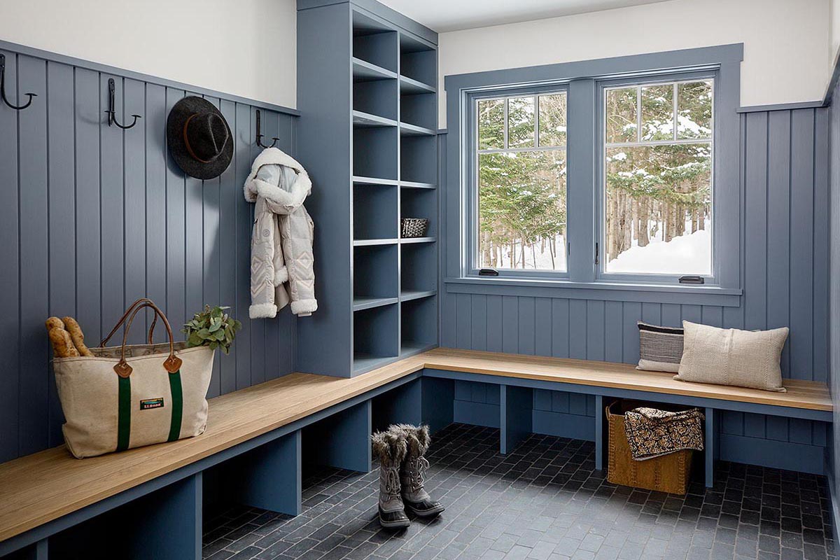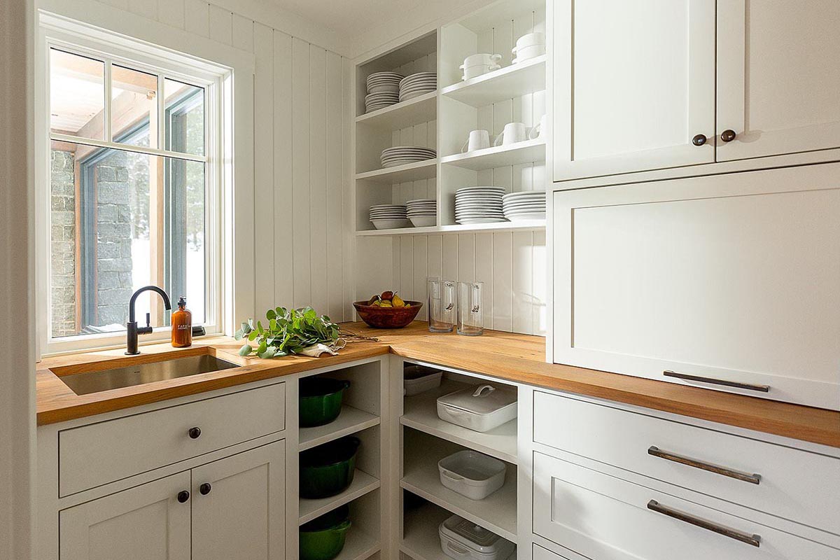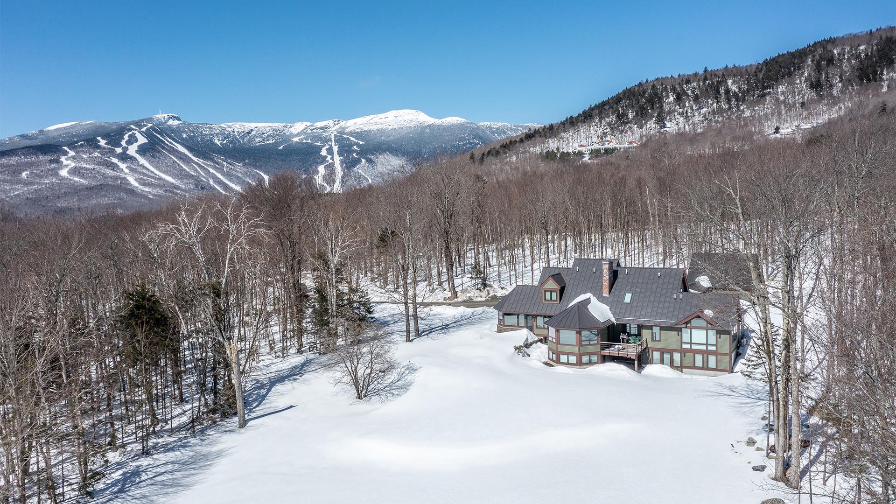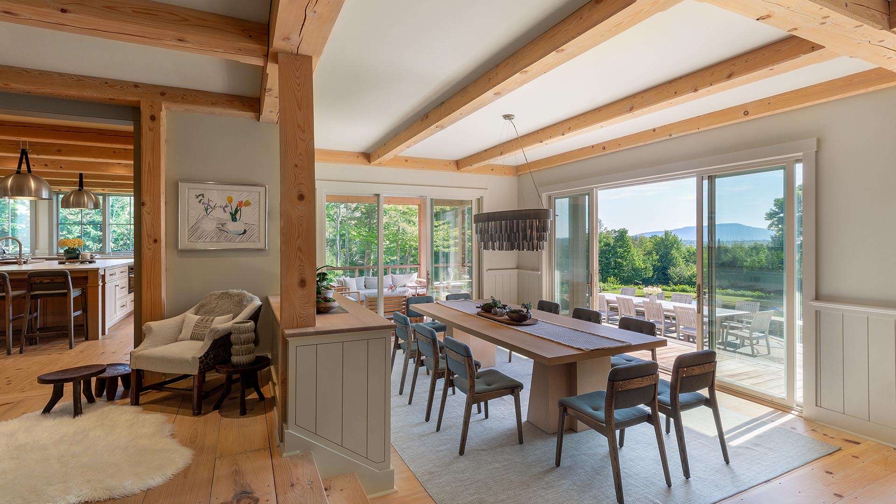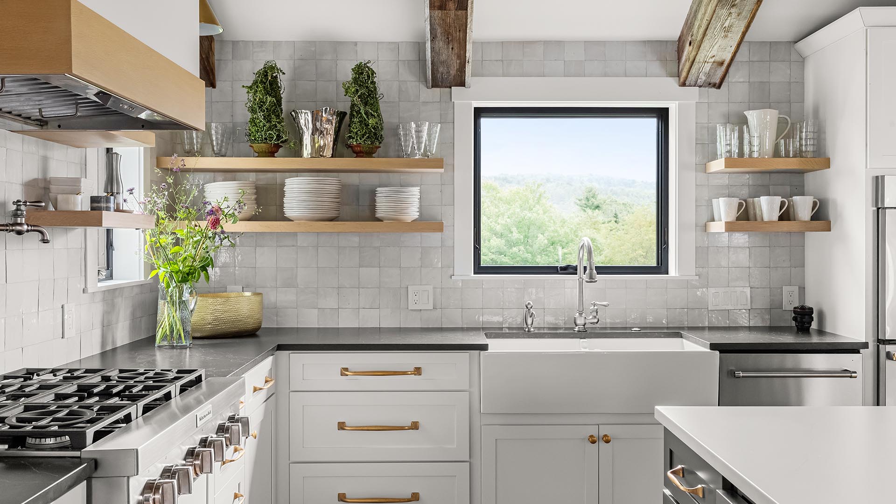Photos by Lindsay Raymondjack
By Kate Carter
When the owners decided to renovate the house they bought in 2018, it quickly became clear that there was a lot more to be done than new windows and color schemes. Built in the early 1990s, the house needed refreshing from top to bottom, but mostly in the middle.
The family of four from Rye, N.Y., began spending time in Stowe when the husband worked for AIG. After years of annual visits staying with friends, they decided they’d like to own a vacation home in the ski town.
It took five years of searching to find the right house, and even though they knew it needed renovations, they could see the potential and they loved the location. “At first, after we bought it, we came for holidays, but when Covid hit, we spent two months here,” the wife said. “That’s when we started discussing replacing windows and renovating the kitchen, and it went on from there.” They contacted architect Andrew Volansky for ideas and inspiration. After a site visit, Volansky created the master architectural design and brought in team member Kathleen Thatcher to be the architectural project manager.
The owners, Volansky, and Thatcher chose Sisler Builders as the contractor, and owner Steve Sisler could also see the potential. He had some creative ideas that would transform the dated shingle-style home into a modern mountain statement.
Sisler Builders’ site supervisor Blake Cote remembers his first impression. “The house was due for upgrades, and not just windows, trim, and siding. We gutted it and took it down to the studs. When subcontractors and vendors came, they thought it was a new build. The most challenging aspect was figuring out how to achieve what the owners wanted in the existing shell, with the constraint of hiding everything that goes within walls.”
The kitchen was opened up by removing a post that was where the kitchen island is now, and replaced with a Douglas fir structural grade timber beam that spans the length of the kitchen. The shelving is reclaimed white oak, the island top is also reclaimed white oak, contrasting with the painted cabinets, all designed and fabricated by Sisler’s woodshop.
Volansky’s vision reconfigured the living room by relocating the brick fireplace and extending the house’s footprint with a two-floor, ten-foot bump out. Sisler recommended removing a weight-bearing post from the kitchen to further open the space. They consulted with Artisan Engineering on how best to retain structural integrity and brought in Winterwood Timber Frames to install a natural timber beam that spans the length of the living room.
“This really pushed the envelope and required us to bring our heads together to work it out so the house remained structurally sound,” Thatcher said. “The connectivity of materials, textures, and colors now unite the entire space. It was an experience I’ll never forget. It totally transformed the open floor plan of living room, dining room, and kitchen.”
The wife had her own vision of the kitchen, which now has one of the more stunning aspects of the renovation: a 5-foot by 8-foot island built entirely of reclaimed oak, crafted by Sisler Builders’ woodworking team. Beneath the countertop are custom-made cabinets, a double-drawer dishwasher, and seating for four on one side. The woodworking team built the rest of the kitchen cabinetry, and all appliances are clad in panels that match the adjoining cabinetry for a seamless look. Sisler Builders’ woodworkers also created reclaimed white oak pocket doors to the pantry with reeded glass and book-matched panels. The pantry has custom cabinetry and oak countertops that match the kitchen island.
“The kitchen is spectacular,” the wife said. “It surpassed my expectations and we all love it!”
Sisler Builders’ woodworking shop played an important role in the renovation, using as much reclaimed wood as possible.
Stair stringers, treads, and risers are reclaimed white oak, and the leather-wrapped handrail is by Jay Teske.
The custom woodworkers also built three bathroom vanities, mud room built-in cubbies, laundry room cabinets with surrounding enclosed washer and dryer, and a new staircase to the second floor. The leather-wrapped handrails by Jay Teske Leather Company are a stunning visual and tactile experience.
Another highlight is a completely new timber frame main entry, also by Winterwood, a bold statement that ties the exterior to the interior and sets the tone for the whole-house transformation (see cover photo), including a timber-frame screened porch and an open deck, accessed from both the living room and kitchen. The porch now has a fireplace by Pyramid Stone Works, and an 8-foot-high screened door of Douglas fir, created by Sisler Builders’ woodworking team. Both the porch and deck have views of the Mansfield range, as well as a new patio built by Loomis Property Management, with a Gunite hot tub by Northeast Pools & Spas.
A new first-floor office and powder room were added, and the entire second floor got a total facelift, including a newly created bunk room. The basement was enlarged and brought down to the studs. It has new windows, flooring, and a classy bar made of reclaimed hemlock by the woodworking team that imparts a speakeasy feel.
All reclaimed wood comes from old tobacco barns in Penn. and Upstate N.Y.
Energy efficiency was improved, with new radiant heat on the main level, electric heat-pump-driven AC on the second floor, spray foam insulation throughout to tighten the envelope, and 20 inches of cellulose insulation in the attic. A new ducted heat pump was installed to deliver tempered air through grills.
Most challenging for the owners was living off-site. The wife was the decision maker and she checked in with project manager Mason Adams on a weekly basis. Adams handled the financials and owner expectations and procured vendors and products. “Most decisions were made over the phone, so I had to trust both Adams and Cote. They made it so much easier for me,” she said.
Thatcher was impressed with the collaboration of all players involved. The entire project took 18 months from start to finish and the end result is a stunning renovation that looks like a new build. “It was a joy of a project,” she said. “A labor of love for everyone.”

