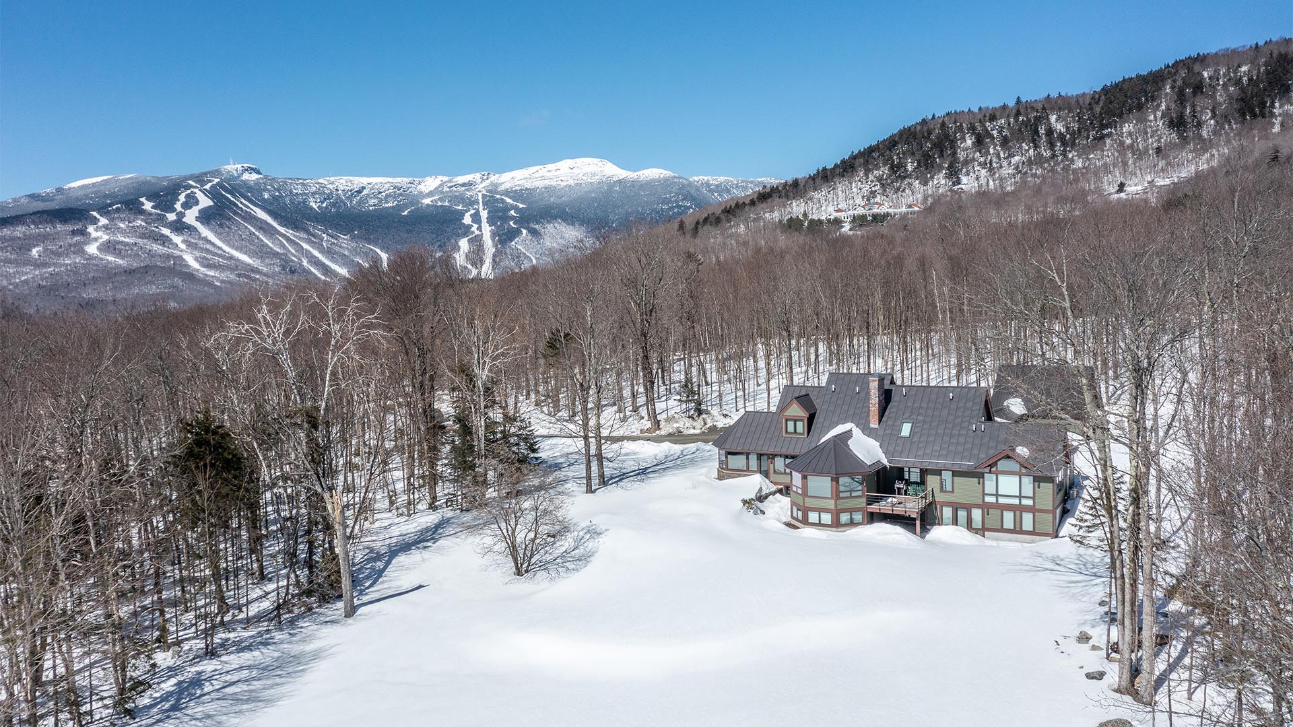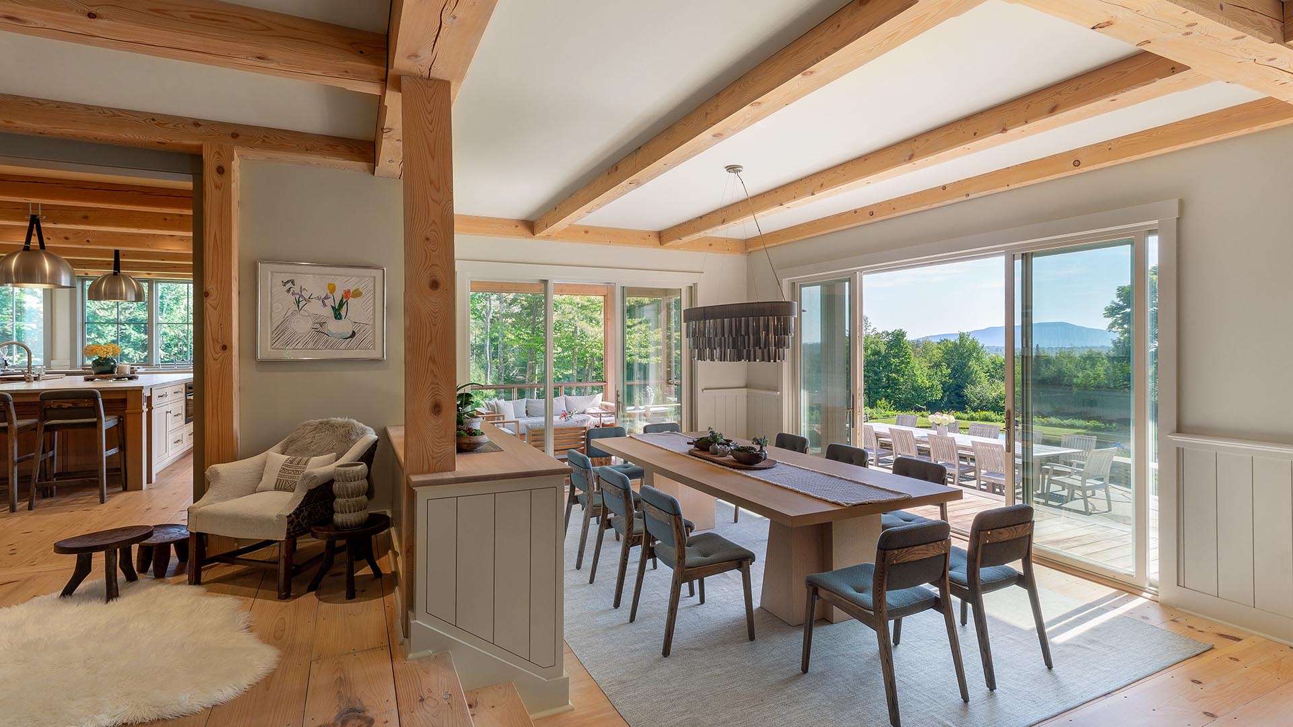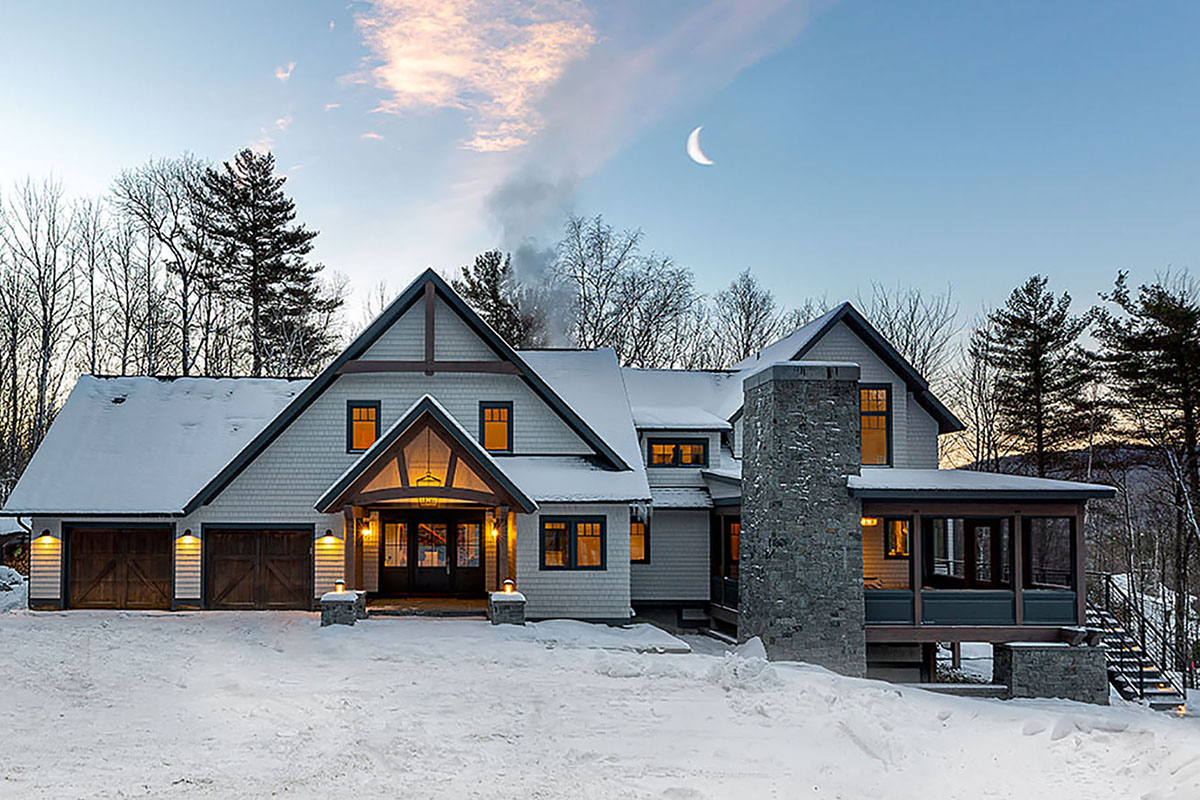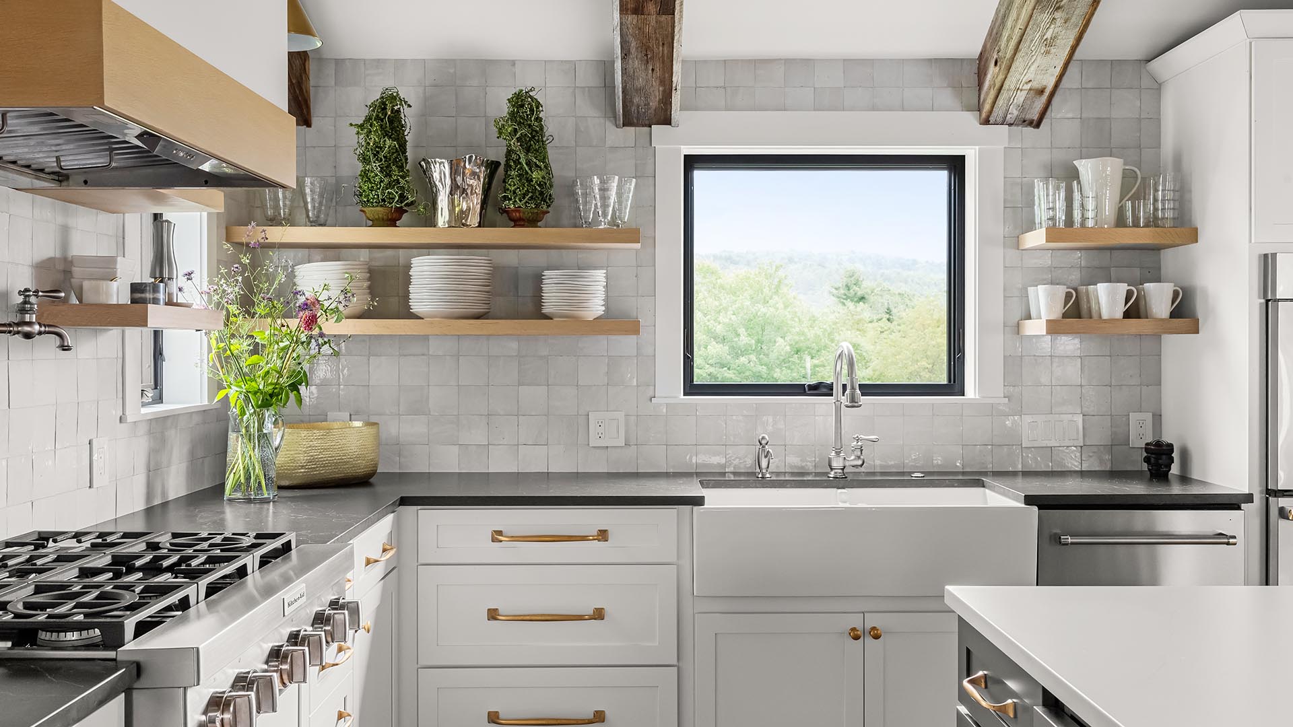When Bob Parrish relocated from Massachusetts to Morristown, Vermont, he thought he was simply changing where he lived. As it turned out, his timber frame experience led to more than a change in residence.
story by Cherly Kenny • photos by Roger Wade • Timber Homes Illustrated – February, 2007
Bob approached each aspect of the process with gusto. “I once saw Bob on the roof hammering nails,” says Pat Seaman, then a regional sales manager with Woodhouse: The Timber Frame Company, which produced the Parrishes’ timber frame. “He was very into it.”
In Search of Simplicity
The Parrishes chose Woodhouse partly because the company was so responsive to their desire for a home that would complement their oak Mission-style furniture and highlight their collections, which range from Depression-era pottery to Faberge-style eggs made by Bob’s mom. “We were concerned that the timber frame houses featured in magazines usually include elaborate timber truss systems. I didn’t want such visual chaos, I wanted something simple,” Wendy says. “Woodhouse said they could do a simple oak frame that would not fight with our vintage collections for attention.”
Bob also was impressed with the structural insulated panels (SIPs) that Woodhouse uses to enclose their frames. “I wanted SIPs for both the walls and the roof, and I felt the quality of the Murus SIPs was higher than others I had seen,” Bob says. The panels are highly energy-efficient because they are true polyurethane, have denser and more consistent foam, and utilize a cam-lock system, Pat notes.
Bob and Wendy did the initial floor plan for the 4,400-square-foot home and asked Woodhouse to conform it to timber frame construction. The home’s style is what Pat calls “a cross between traditional Vermont farmhouse and Arts and Crafts.”
The home’s inviting entry hall is where the upper and lower levels connect with a custom Mission-style staircase of quarter-sawn white oak. To the right is the master bedroom suite. Straight ahead is the great room, which opens left onto the dining room and kitchen. Off the kitchen is a connector to the garage that includes Wendy’s home office, a bathroom and a mud room.
The great room has floor-to-ceiling windows with Arts and Crafts-style grilles, offering a post-card view of Mount Mansfield. It peaks at 24 feet with a pine ceiling and a simple rafter system of large red oak timbers. “The red oak in their home is absolutely gorgeous,” Pat says. “The timbers are huge and the grain is very clear. It looks great.” The room, furnished with red leather, Mission-style seating by Stickley Furniture, has quarter-sawn white oak floors.
Embracing Efficiency
For the great room, the couple decided against a fireplace, in favor of a gas stove because of its greater efficiency and cleanliness, and to conserve space. “Having a fireplace would have taken up a lot of space in the great room and in the lower level, and we felt that was not an efficient use of space,” Bob says. “And the slate tiles behind the stove give the effect of a stone fireplace without the big expense.”
They did not build their deck along the great room, but instead wrapped it around the garage connector on the southwest side of the house. That placement maximized the natural light coming into the walkout lower level, which includes Bob’s office, a bathroom, kitchenette, game room and exercise area. To support the timber point-loads in the lower level, the Parrishes used pine timbers, rather than steel columns, a choice Pat praises: “This allowed them to provide support while also highlighting the beauty of the wood,” he says. “It gives a rustic ski lodge look to the lower level.”
Finishing Touches
The Parrishes have older daughters, one still in college, and the two second-floor bedrooms—connected by a loft hallway and a bathroom—are for their use when they visit. The bedrooms, which get both morning and evening sun, are furnished with a woodlands theme to make the girls feel as if they are on vacation.
The couple’s collections run throughout the house. Their antique pottery is displayed in built-in cabinets in the dining room. Framed early-1900s photos, including some by Charles Sawyer and Wallace Nutting, adorn the walls. Most of the furniture is Mission style, echoing the clean lines of the timber framing.
“Anything in the house that is used once, is used again,” Wendy points out. Thus, the river stone in the kitchen backsplash is also used for the bathroom shower floors, fabric for the kitchen window valance reappears in the dining room, and the slate behind the gas stove also tops a dining room window bench.
Bob’s Big Change
As the Parrishes’ construction came to an end, so did Pat’s job as a Woodhouse sales manager. “I told Bob that I was taking on the job as President of Woodhouse, and Bob immediately asked who was going to replace me,” Pat explains. “When I told him we didn’t know yet, Bob said, ‘What about me?’”
“After going through the entire construction process, I felt I could do the job,” Bob says. “I knew the quality of their work, and I was living in a home that Woodhouse built.” Pat recognized the value of that fact, and was so impressed with Bob’s enthusiasm that he took a chance on him. It’s worked out just fine: Bob has been Woodhouse’s Regional Sales Manager for over two years.





