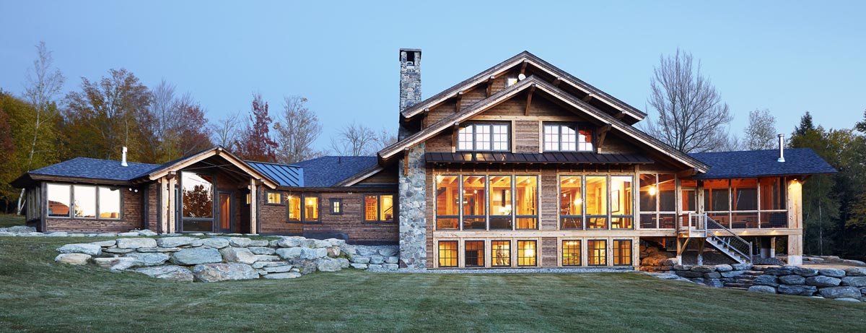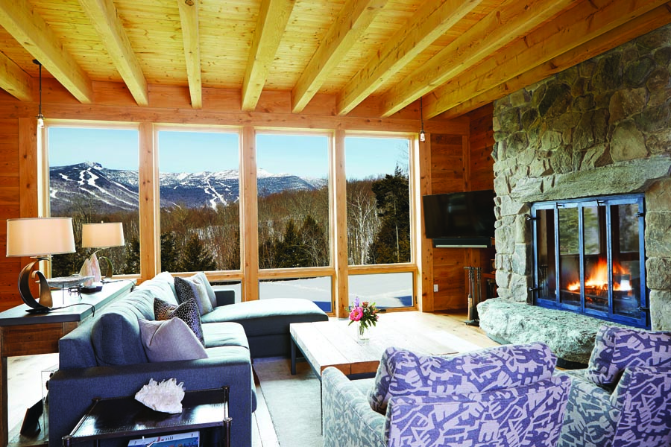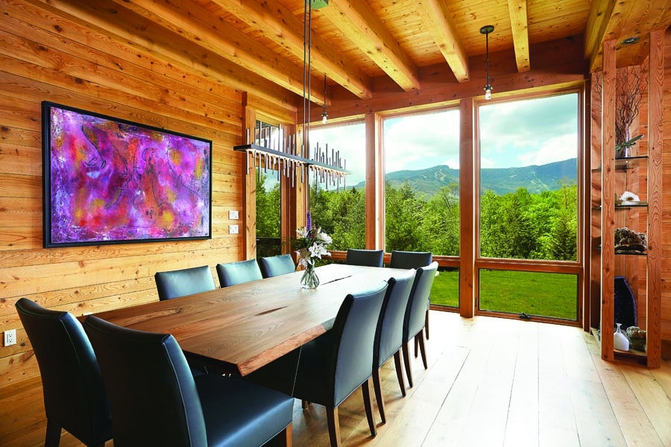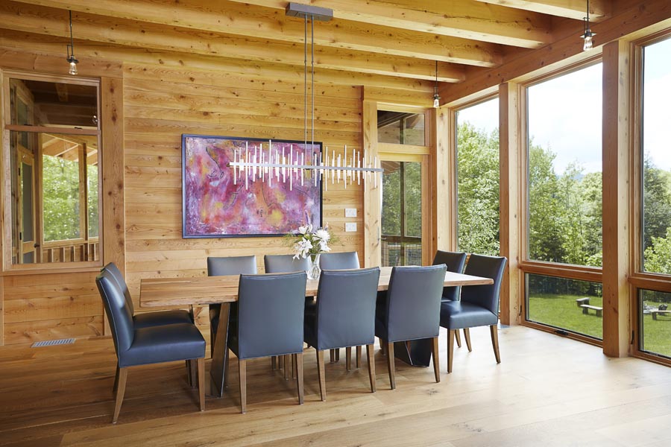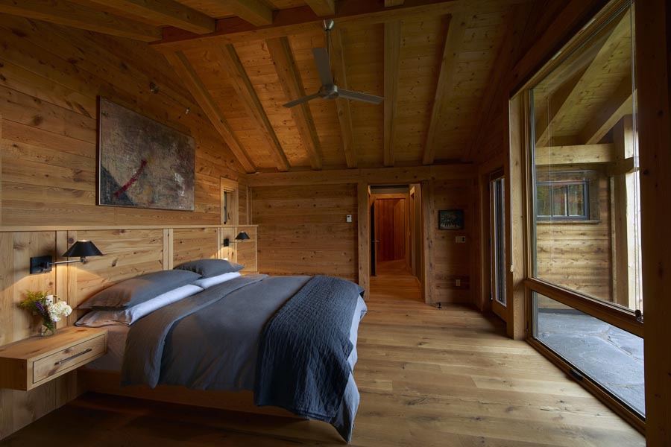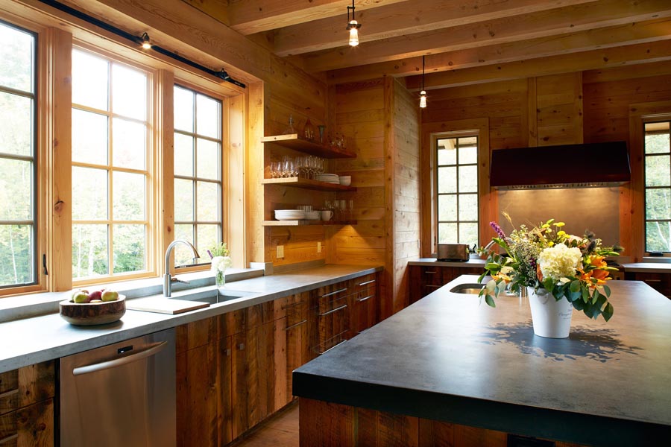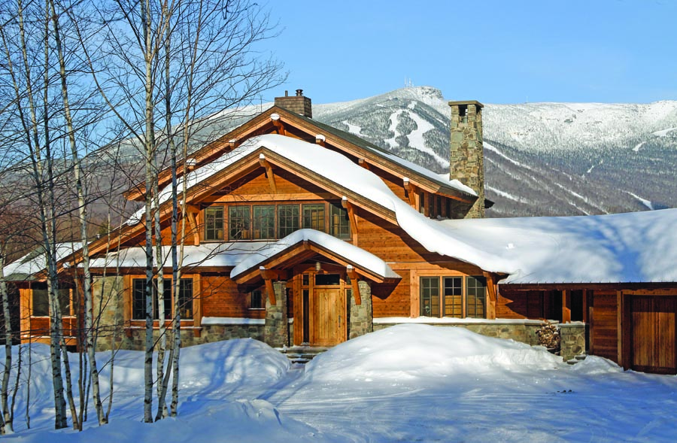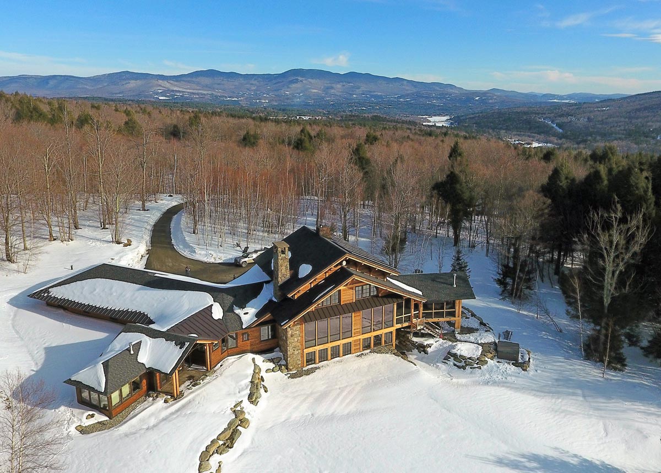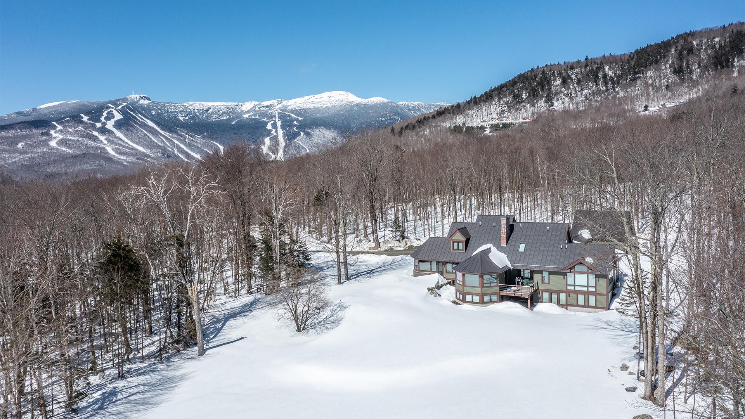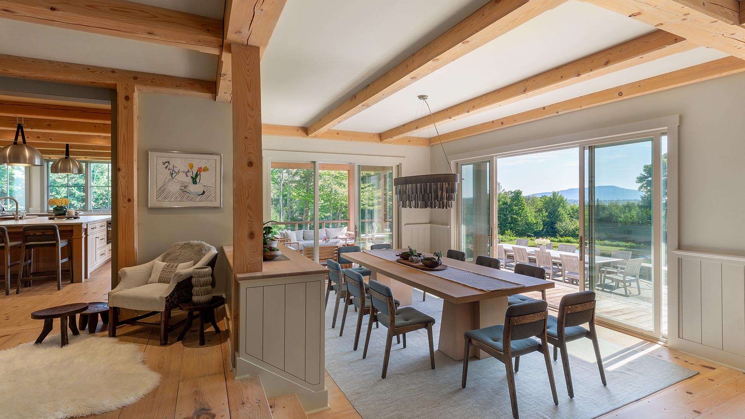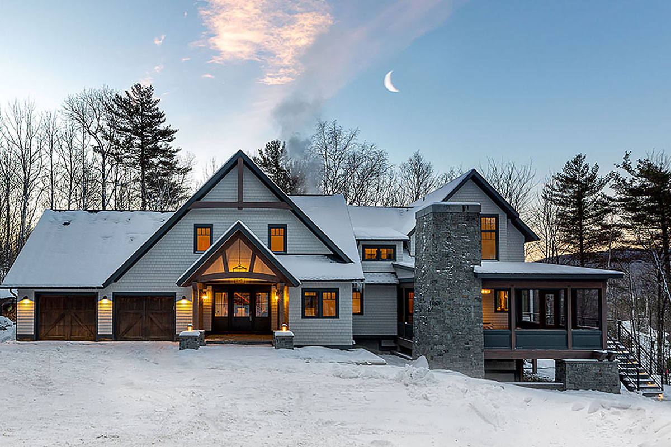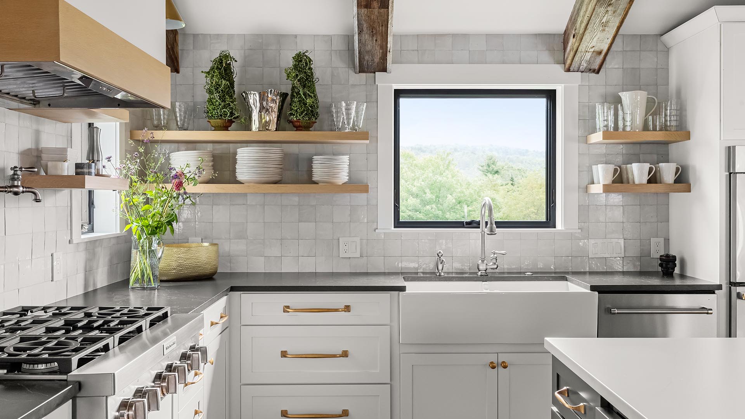While traveling in the French and Swiss Alps, the owners of this European inspired mountain chalet became captivated by the rustic charm of the over 200-year-old chalets they had seen there. They perused numerous books about chalet design, becoming both well informed and even more enthusiastic with the building style. Working with architect Paul Robert Rousselle of Stowe and Steve Sisler of Sisler Builders, they incorporated design cues from traditional chalet construction, their own carefully cultivated theme ideas, and state-of-the-art energy usage desires to bring their unique European inspired mountain chalet to fruition for the 21st century and beyond.
The couple and their three children, ages 13, 18, and 20, are originally from Long Island. They moved to Stowe for its quality of life, easy access to sports, and the outdoor activities they enjoy. They rented a home while beginning the process of designing their house, finding an architect, and deciding on a builder. After meeting with Steve and checking with a variety of reference sources they chose Sisler Builders. Steve had done similar chalet-style construction, and they felt that besides his reputation for perfection and integrity, he and his team were well suited for the job. They also knew that Sisler Builders is committed to building highly energy efficient homes, a priority for them.
Beyond being committed to the chalet aesthetic, the couple’s primary objectives were an open and functional layout, natural flow, and ease of use. They wanted to maintain a timeless look, so the house never felt dated. They also wanted to take advantage of the fantastic sloping site, situating the house so that it made the most of the jaw-dropping views of Stowe’s ski trails. The floor-to-ceiling windows all across the main living areas did the trick for this last desire!
“There was a lot of collaboration during the building process,” said the husband. “Every square inch of the house was discussed with the architect and builder, weighing all factors of design, engineering, and the actual building process.”
Energy efficiency
The nearly 4,500-square-foot structure is extremely air tight and energy efficient. It is heated with geothermal wells connected to electric heat pumps, which are partially powered by photovoltaic (PV) solar panels. A wood stove, cleverly connected to duct work that is part of the air conditioning system, allows heat to be distributed throughout the home, instead of being concentrated to the area close to the woodstove. The structure tested out at 0.82 ACH50, which means it has a nearly Passive House air exchange level, and is remarkably air tight. It has radiant heat tubing embedded in the concrete slabs of both the lower and first floor levels. This is a well-thought-out system, as the heat pumps can readily produce water at just the proper temperature for optimal radiant heating. With the exceedingly low natural air-exchange rate, a mechanical heat recovery air exchange system was mandatory.
Sisler Builders optimized the amount of insulation installed by computer modeling the front-end cost of different thicknesses of insulation versus the operating cost associated with those thicknesses. With this proper engineering and holistic mechanical system approach, the owners have found that the wood stove heats the entire house, and are ecstatic about the inexpensive heating costs and comfort they feel year round.
Staying local
Locally sourced materials strongly influenced the house design. A significant contributor to its look and feel was the use of native hemlock beams and paneling that were procured and milled nearby. Sisler Builders took special care to purchase and sequence their installation in order to facilitate proper drying of the wood. The wife’s favorite aspect of the interior is the mix of rustic and modern design themes throughout the house, which were achieved with materials such as the native hemlock beams juxtaposed with refined tile and crisp sheetrock detailing, finished in striking colors.
The husband’s favorite aspect is the kitchen, which he says is the house’s focal point. “I like to cook. I wanted a kitchen that is functional. We put a lot of thought into multiple work stations and the layout works well for us. I like all the systems and finishes we integrated.”
The owners would have preferred to take a year up front to flesh out the house’s design, but they did not have that luxury, so decisions were made almost daily during the building process. “The project manager, Matt Rouleau was brilliant,” the husband said. “He coordinated everything and it was a pleasure working with him. He is extraordinary. Our experience with Sisler Builders has been great. They stood behind everything they did and we continue to have good relationships with Steve and Matt and all the carpenters and subcontractors we met through the process. We’re very happy with our Vermont chalet.”


