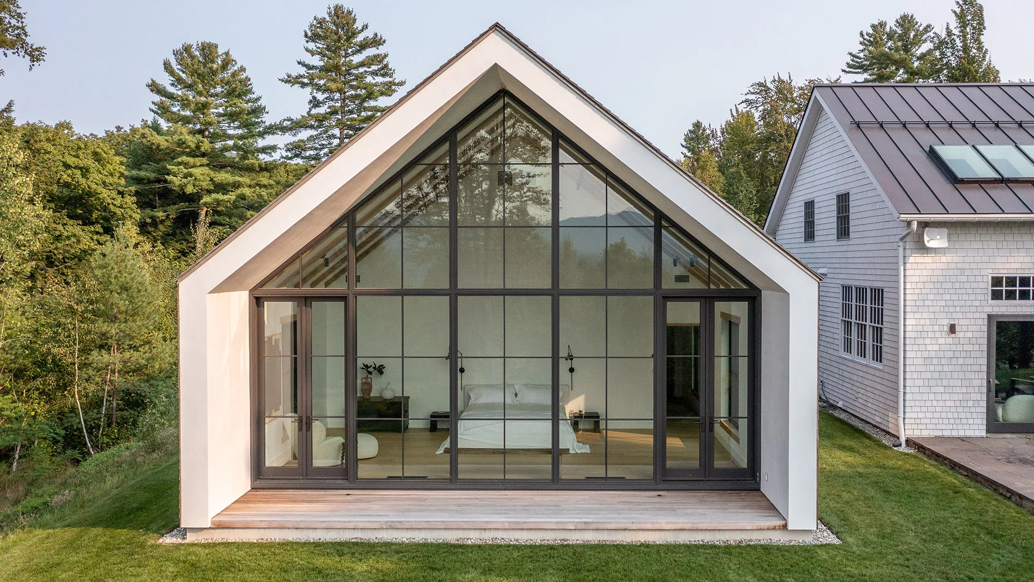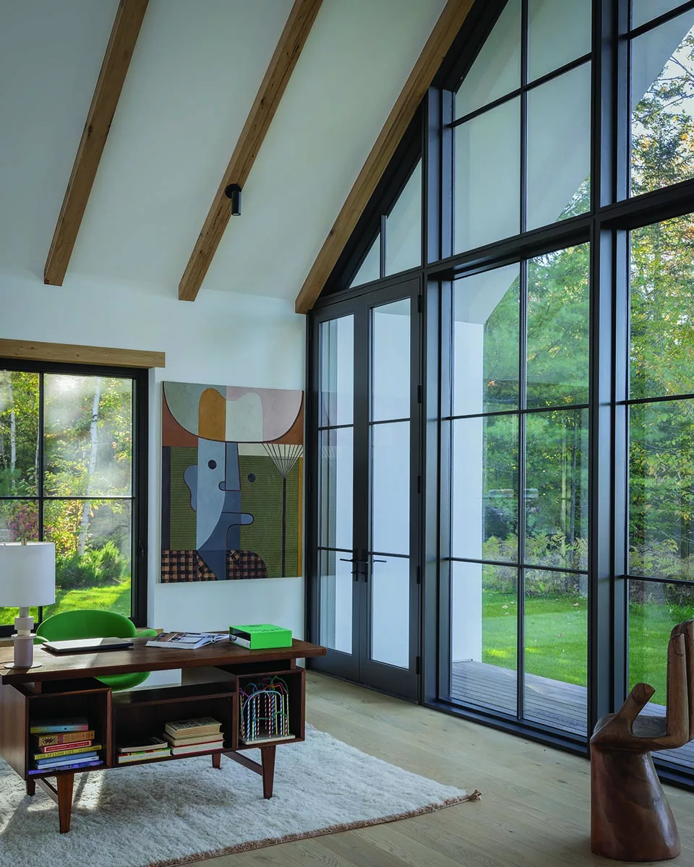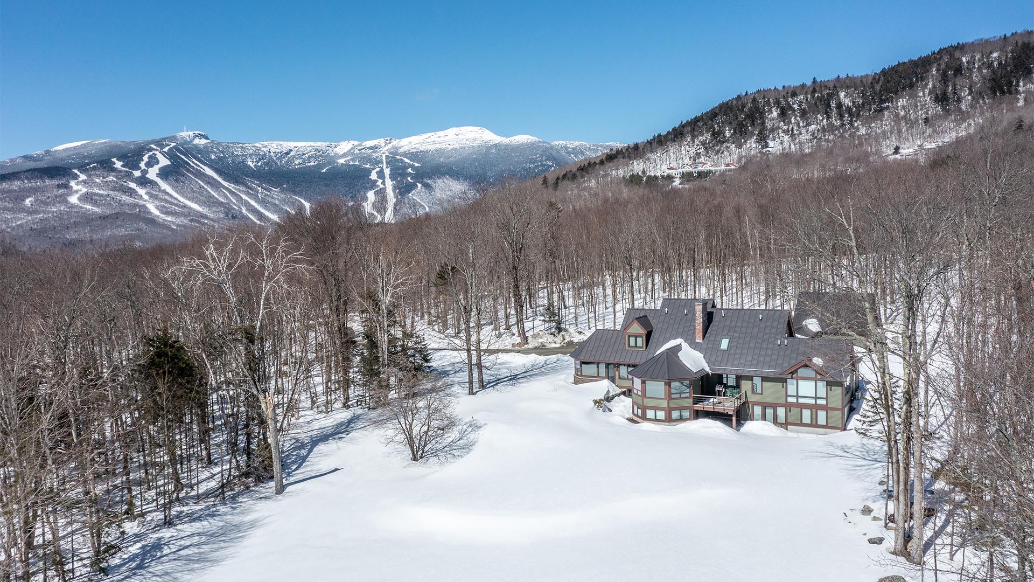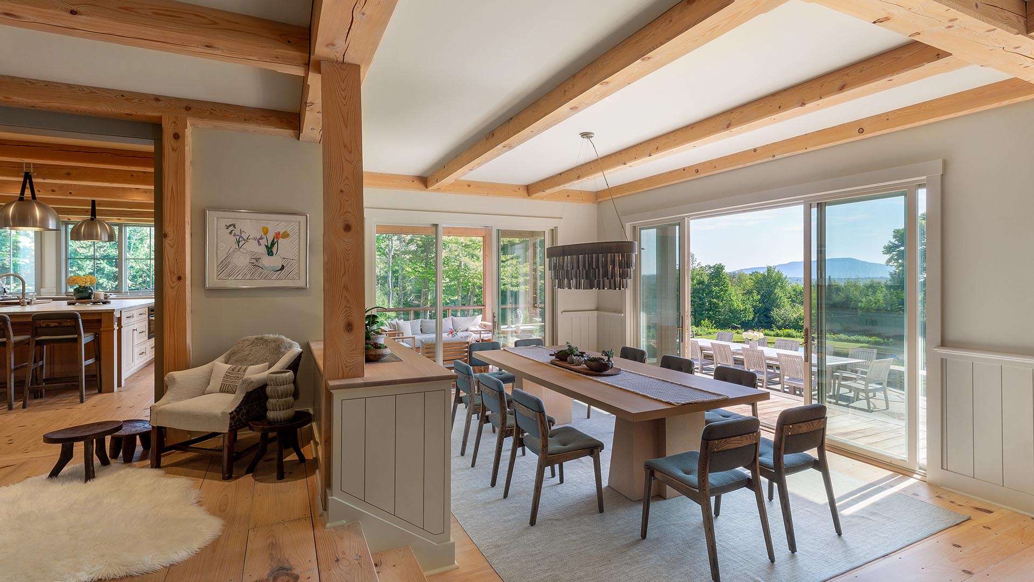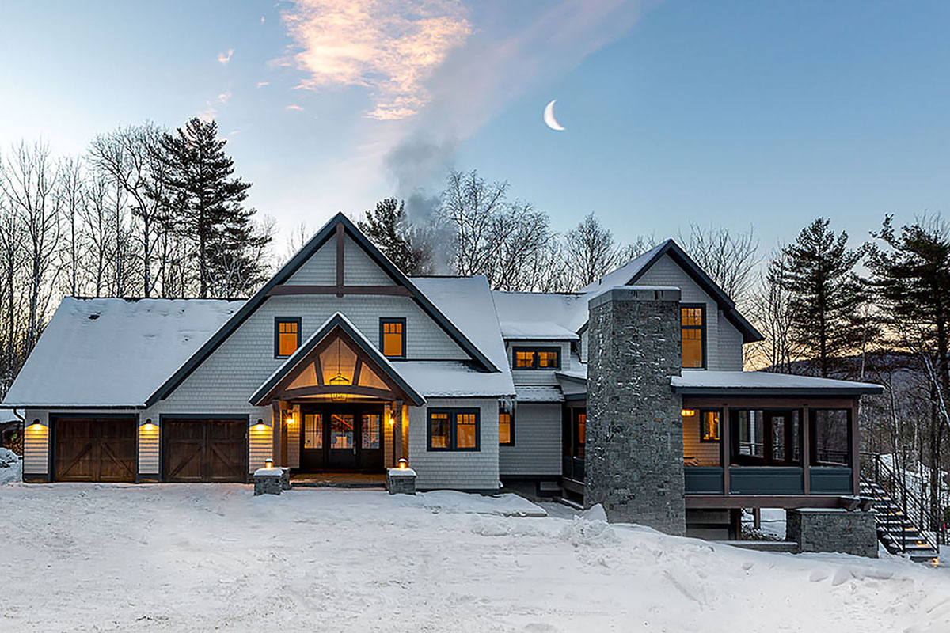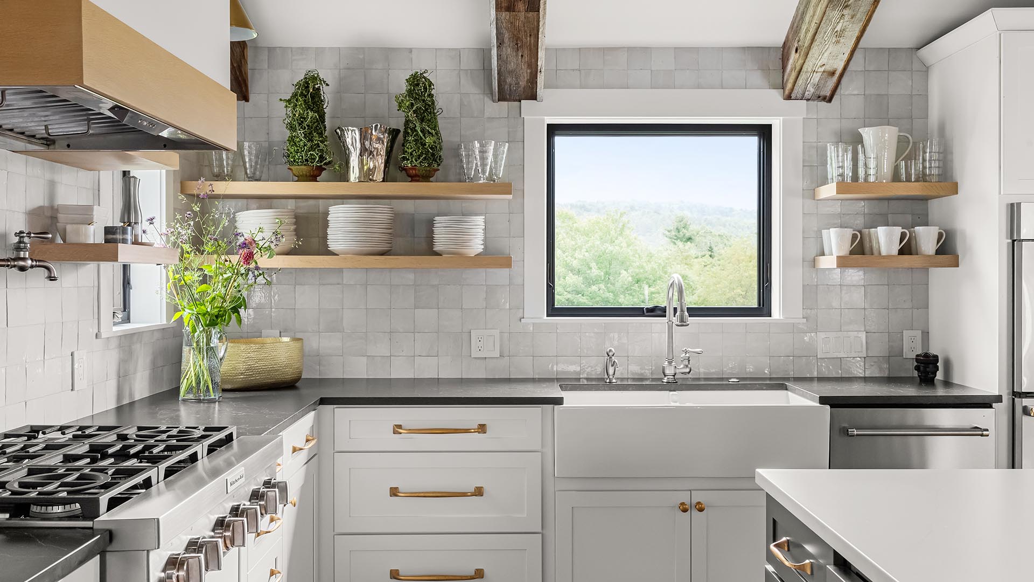The owners, a family of four, had been spending time in Stowe for many years, renting and staying with friends. Eventually, they decided it was time for a home of their own.
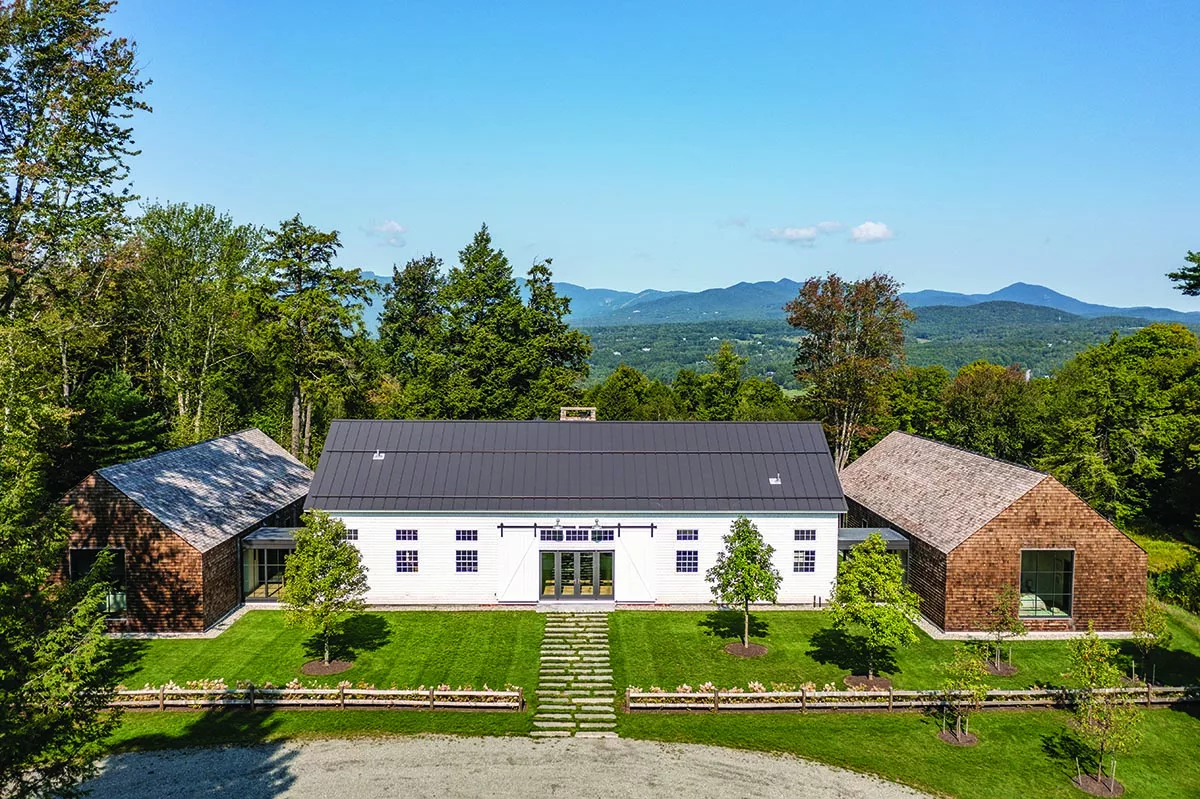
“We were conflicted,” they explained. “Did we want a new home or an older home? We saw this house, a renovated antique barn that had been moved to the site. It had such potential, great views, great location, but the layout didn’t work for us. We thought about a renovation, but we wanted to respect the integrity of the barn, so we called Steve Sisler to see what he thought.”
Sisler Builders built a Stowe Home for the wife’s business partner. That project went well, so there was an existing connection. Wife and husband met with Sisler in August, 2019, to see if he thought it was worth pursuing. Sisler recommended resurrecting the barn and adding additional spaces. The owners loved the idea and bought the house on June 1, 2020, with the stipulation that they could move in a year later. Sisler accepted the challenge with three conditions: they would be available in real time to have questions answered, they would be willing to make concessions if needed, and the architectural work needed to be done in time to get the foundations in by November 15. They agreed, and brought in Greg Ehrman of Hutker Architects, who had done a project they admired, to help flesh out the needed architectural details.
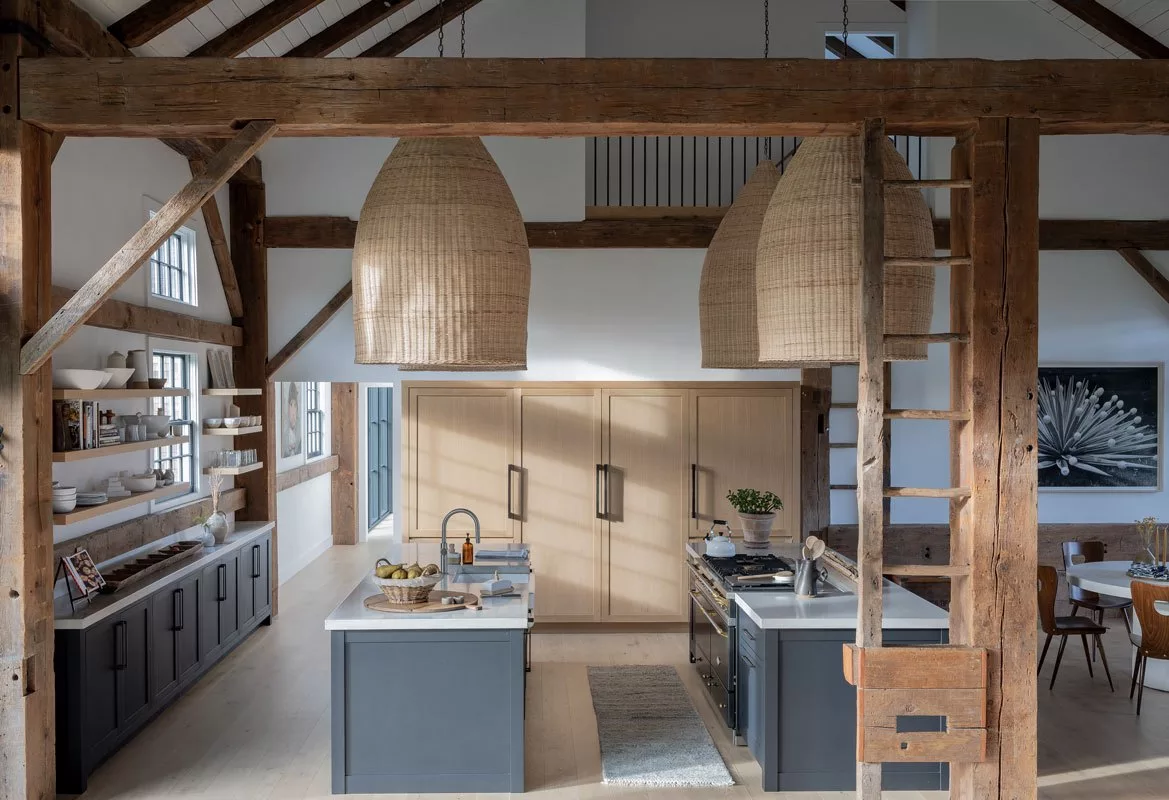
“The owners had a tight timeframe—one year—so we immediately began designing and applying for permits,” said Ehrman. “The idea was adding two modern wings to the central barn structure, one wing at one end for the family and the other at the opposite end for garage and office. We always hope to find an idea early on that resonates with the clients. In this case the clients were disciplined and decisive and understood hard choices would have to be made to meet their timeline, and they made them quickly.”
When project manager Mason Adams first visited the site, he immediately noticed a glaring problem. “The roof was failing. We had an additional challenge right off the bat,” he said. Tearing off the existing porte cochère confirmed a fourinch sag. Sisler recommend bringing in a structural enginee, who determined the barn structure could barely support the weight of the roof.
After a few choice words directed at their home inspector, the owners requested a remedial plan. Sisler and Ehrman gave them one. The owners asked if it would be the price of a BMW or a Bentley. It was close to the latter, and completely preserved the interior of the barn’s esthetic.
“Not only did we have to do the original work as planned, but we now also had the structural barn problem to remedy, while meeting the same deadline,” Sisler noted. From November 1, 2020, to June 7, 2021, we had between 30 and 50 workers at the house. “The choreography of people in different locations, information flow, ordering and stockpiling materials, and navigating Covid protocols became the focus of the project.”
Site supervisor Chris Boyea was responsible for managing site conditions and the number of contractors and delivery people coming and going. “I interacted with everyone personally,” he said. “It was a high-paced job, and I am still amazed at the amount of work that went on in such a short period of time. I came on site at the end of September and we finished in June the following year.”
The fast pace would not have been possible without the relationship Sisler Builders has with with local contractors, who know how to accomplish their job in a timely manner, while delivering quality work and products.
Deadlines were critical, so the owners prioritized. “We were happy making decisions we weren’t necessarily comfortable with, but we did it to keep on schedule. Real-time communication was most important and Sisler was honest and willing to make hard judgement calls,” they said.
“The owners were totally involved and we all worked well together,” noted Ehrman. “We had clear direction and could move forward quickly. We were doing design work in real time and I’m in awe we met the deadline, it’s a testament to the Sisler Builder team. Projects like this don’t happen without a collaborative team.”
Adams concurred that real-time communication was critical. “Steve drove really hard on communication and deadlines, and fortunately the clients were great about that, but site supervisor Chris Boyea was the real star there. His efforts were massive,” he noted.
The owners love how the house came together, how it looks, and how it works for their family, marveling that it was planned, designed and wellbuilt, and is consequently easy to maintain in such a short time. The final result was a combination of 3,800 square feet of renovated space and approximately 4,000 square feet of new space plus outdoor patio areas yielding a total of approximately 8,600 finished square feet.
“Our best work is a journey,” said Ehrman. “It can be an exciting process of discovery when clients open themselves up to exploration. The rest of the project can fall in place. Of the 30 projects our firm had going on at the same time, all during Covid, this was the only one completed on time.”
Timeline
August 2019
First meeting
March 3, 2020
State closes down for Covid
June 1, 2020
Owners buy house
Aug. 20, 2020
Ledge excavation begins
Sept. 1, 2020
House ground breaking
Sept. 15, 2020
First foundation pour
Nov. 1, 2020 – June 7, 2021
30 to 50 workers on site daily
June 8, 2021
Owners spend first night in their new home.

