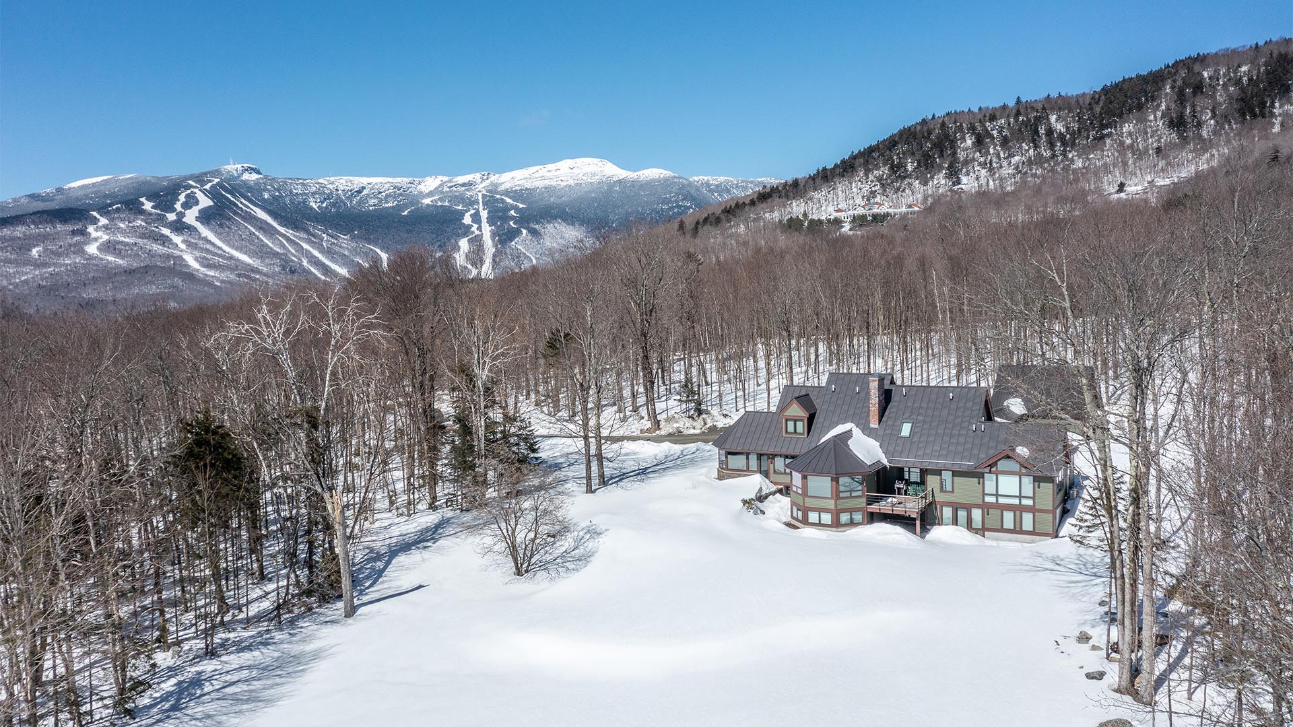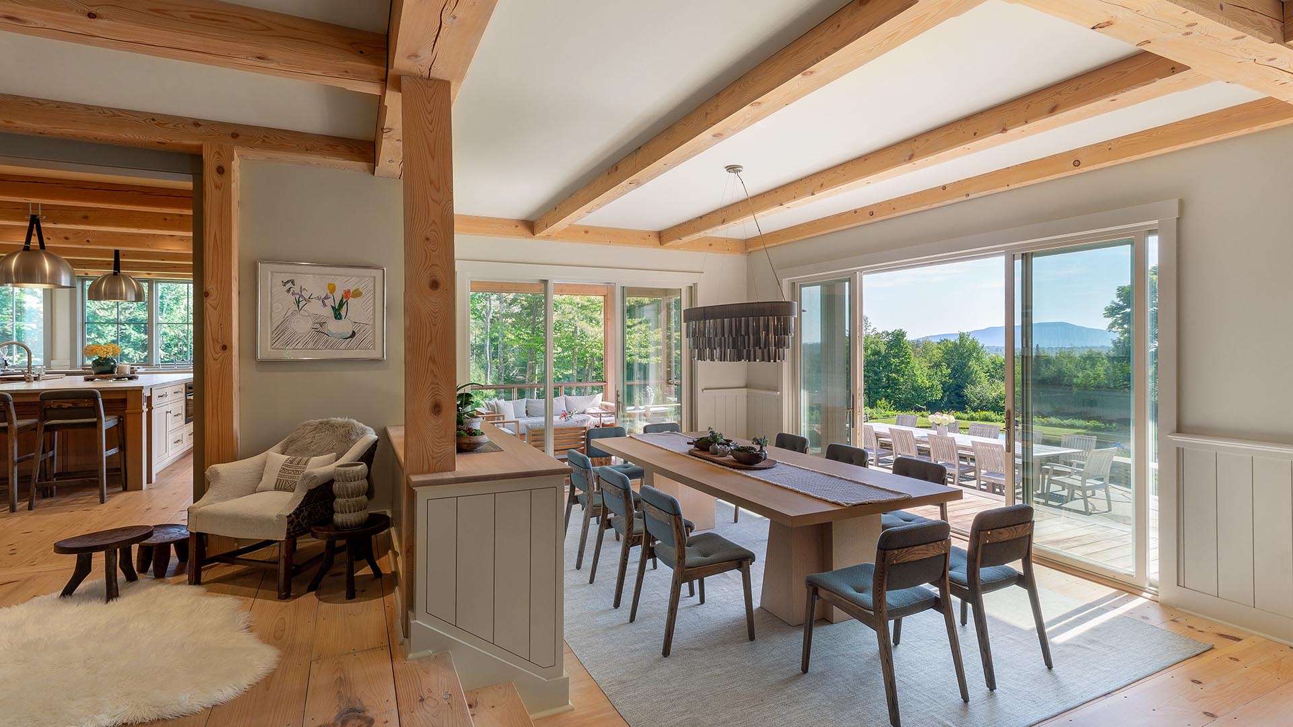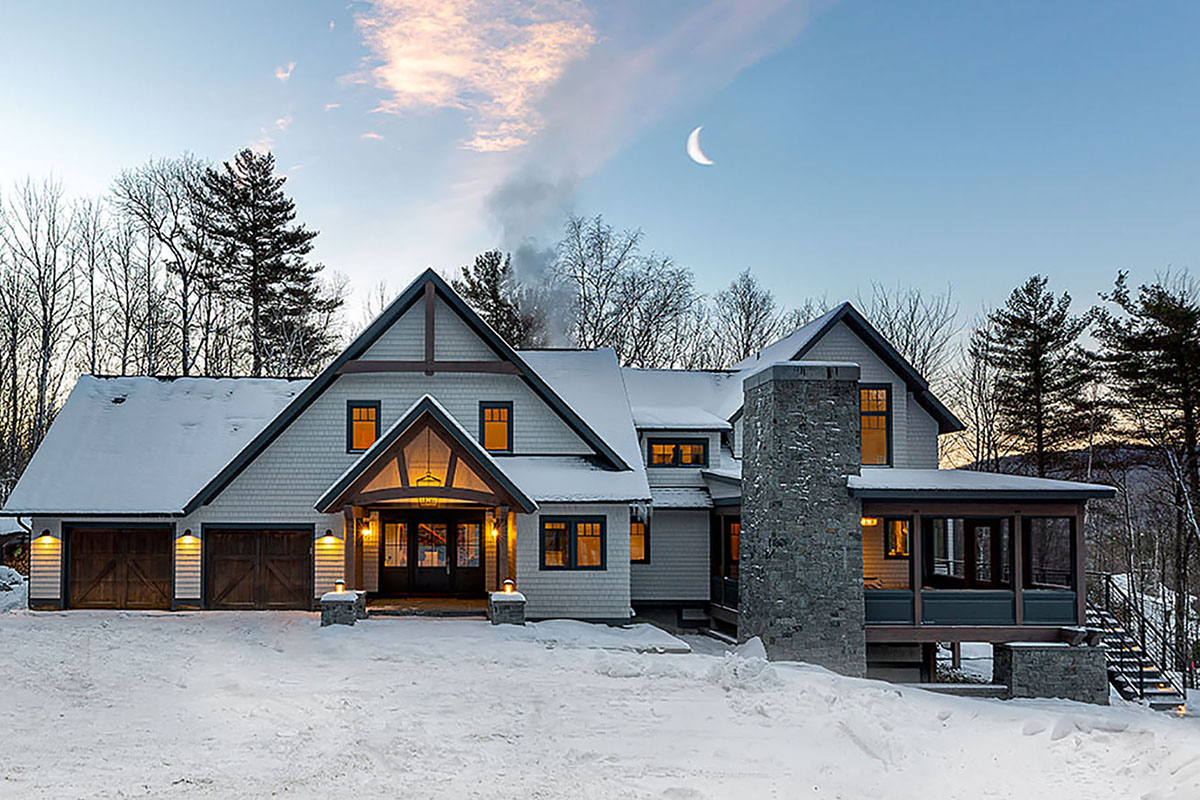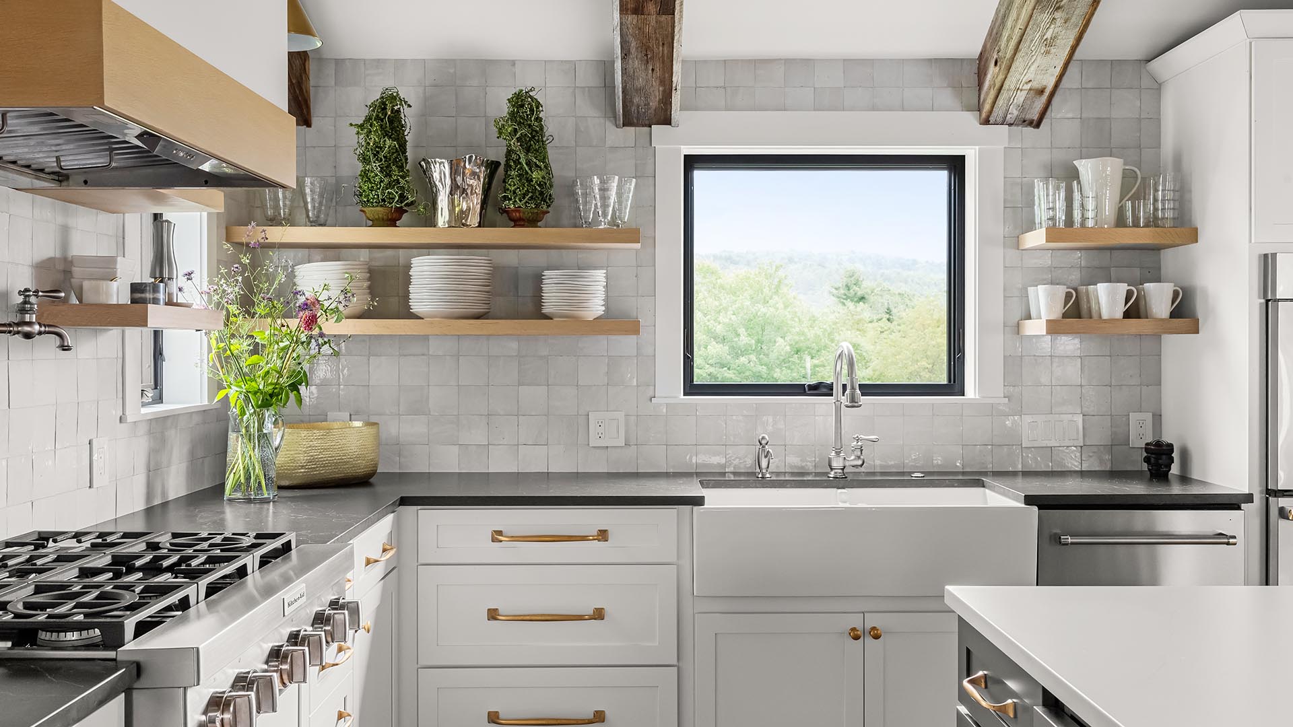Hot Dogs, Anyone?
story by Steve Sisler • photos by Sharon Sisler • Journal of Light Construction – February 2010
We call it the Hot Dog House because our young sons pretended to sell hot dogs out of it while it was being built in our driveway. It’s a simple shed with a peaked roof and four wooden doors that open up along the sides so we can reach in for tools, supplies, plans, and schedules. Inside are shelves and lots of little cubbies for organizing hand tools, screws, nails, caulk tubes, and so forth. We put big tools like stepladders, compressors, and generators on the floor in the middle. These big items typically get moved out onto the site and the rest stays inside, where we can usually find what we’re looking for.
The Hot Dog House is transported on a trailer, where it often stays, but it’s also light enough to be lifted off and placed on the ground when that’s called for.





