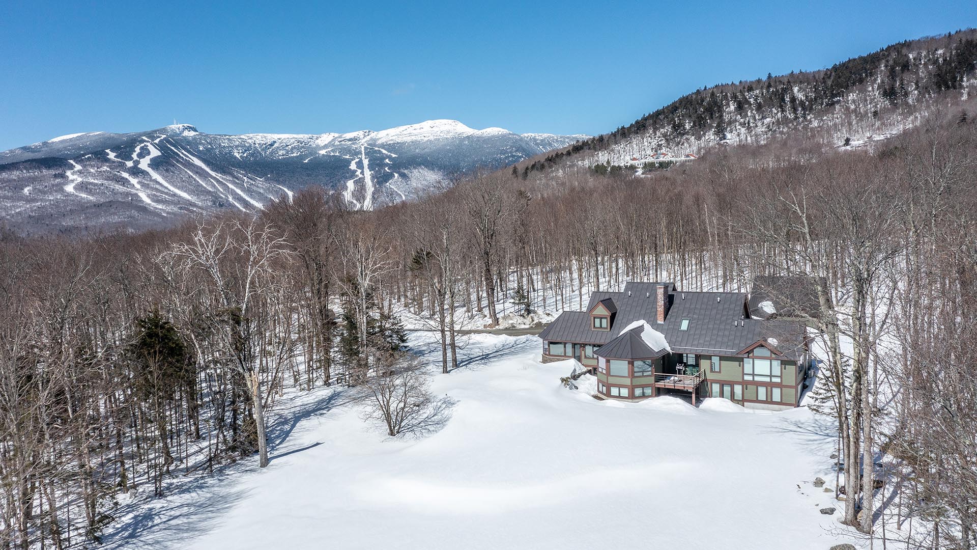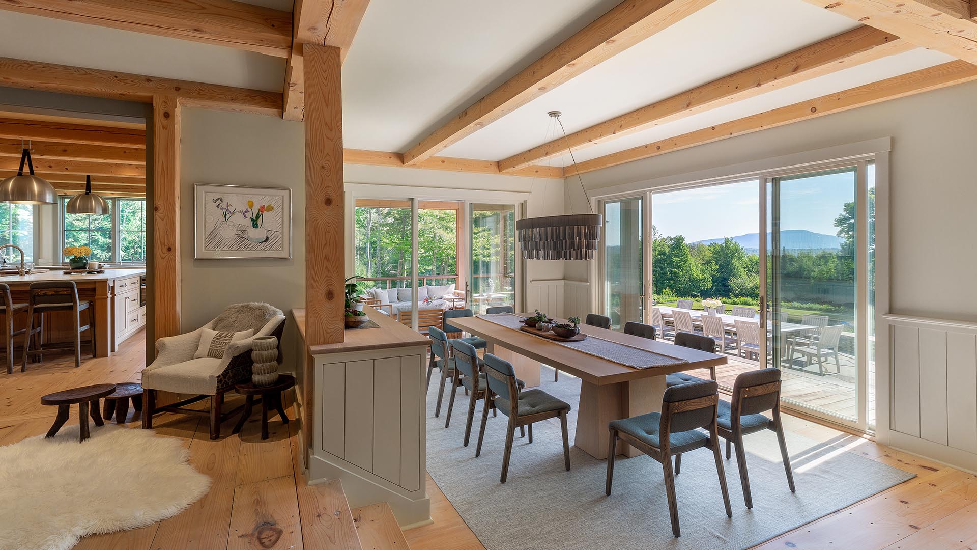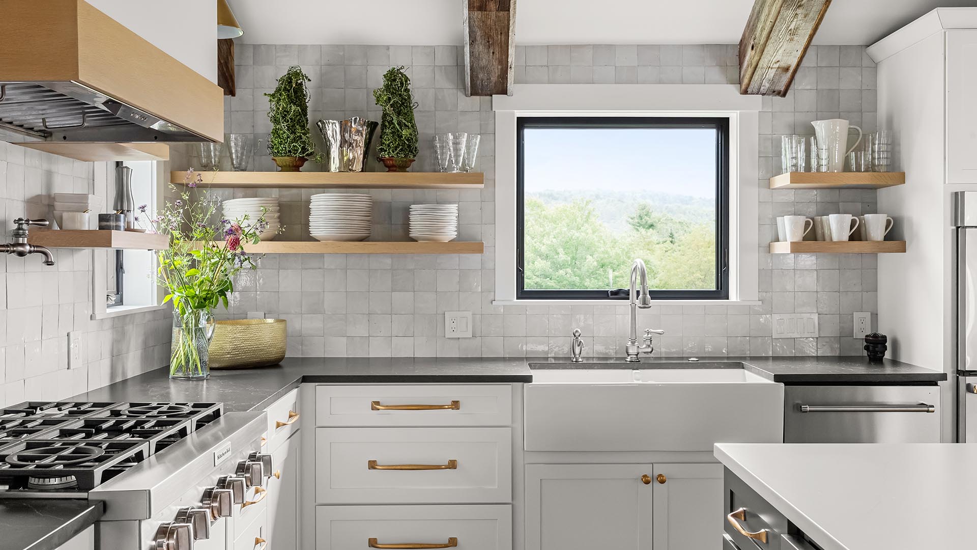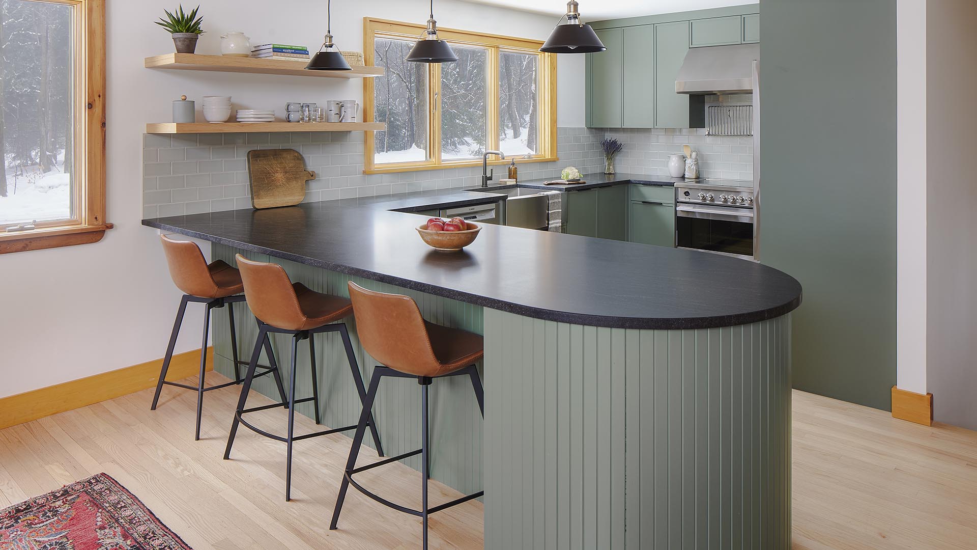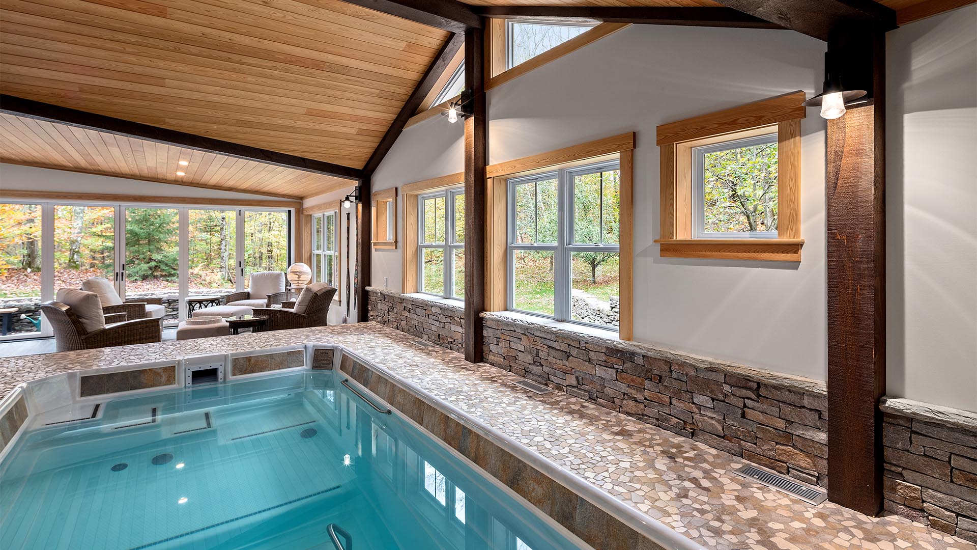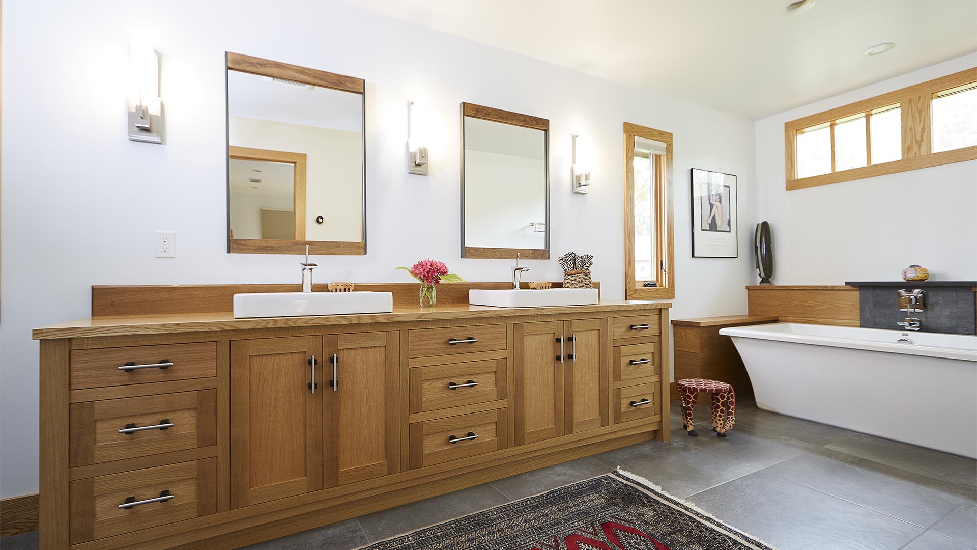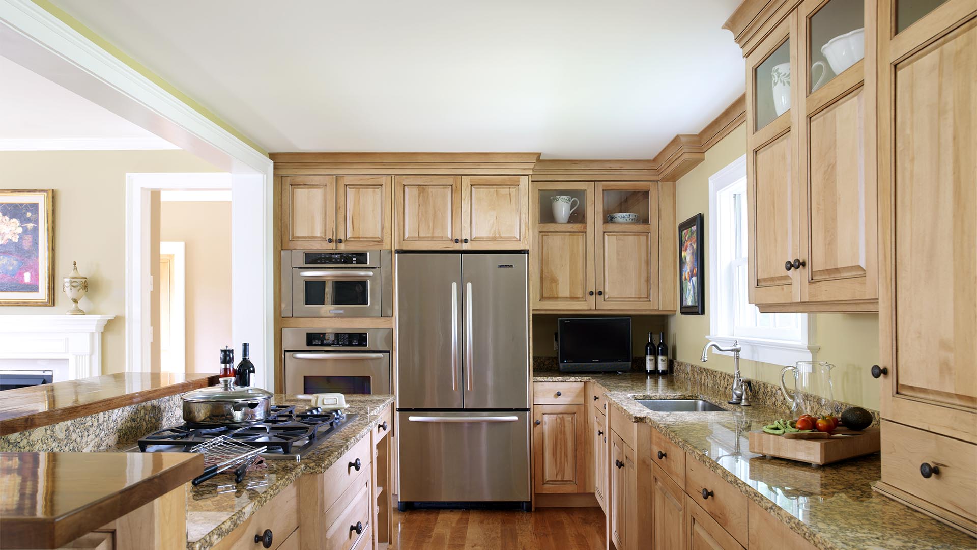Alpine Abode
When the owners bought this house, they planned to do renovations in phases.
They were hoping to transition with ease from their home in Boston to living full-time in Stowe. But they sold their Boston home sooner than expected, so the renovations went into overdrive. The full scope of the project went from two years to nine months and included an addition as well as renovating the existing floor plan. Architect Erica Dodge worked closely with the owners and Sisler Builders to bring the project to completion quickly. The original house was two levels, with 4 bedrooms and an attached one-car garage. The garage was removed and replaced with a new front entry, mudroom, pantry, and storage. A new addition included a two-car garage and workshop, and above it an ensuite bedroom and office. The interior was renovated for improved flow and more storage space. Sisler Builders’ woodworking team created the kitchen cabinetry as well as a built-in closet, cubbies, and benches in the new mudroom. Energy efficiency, a concern for the owners, was improved with a new boiler and high R-value closed-cell insulation. The project moved forward quickly and smoothly, thanks to a skilled and collaborative team and the owners being available for bi-weekly Zoom meetings.

