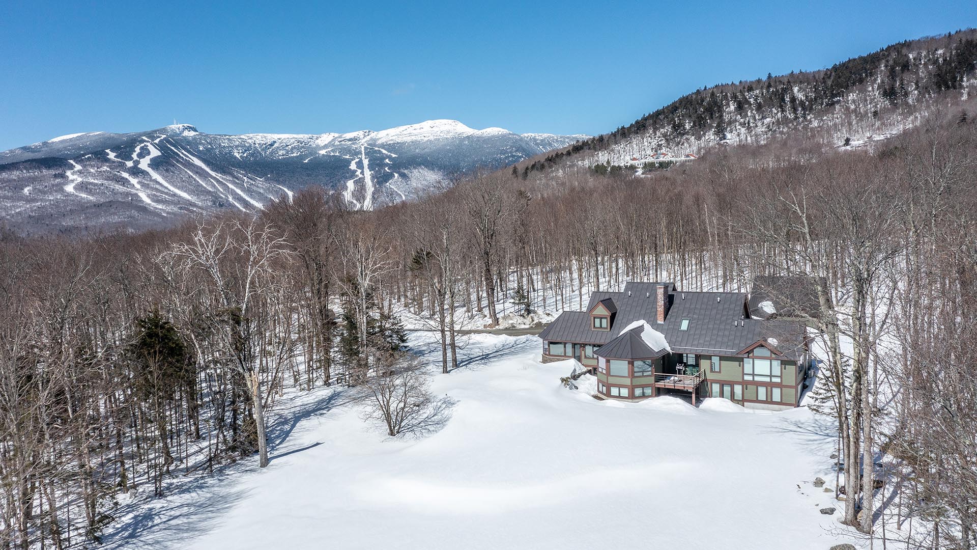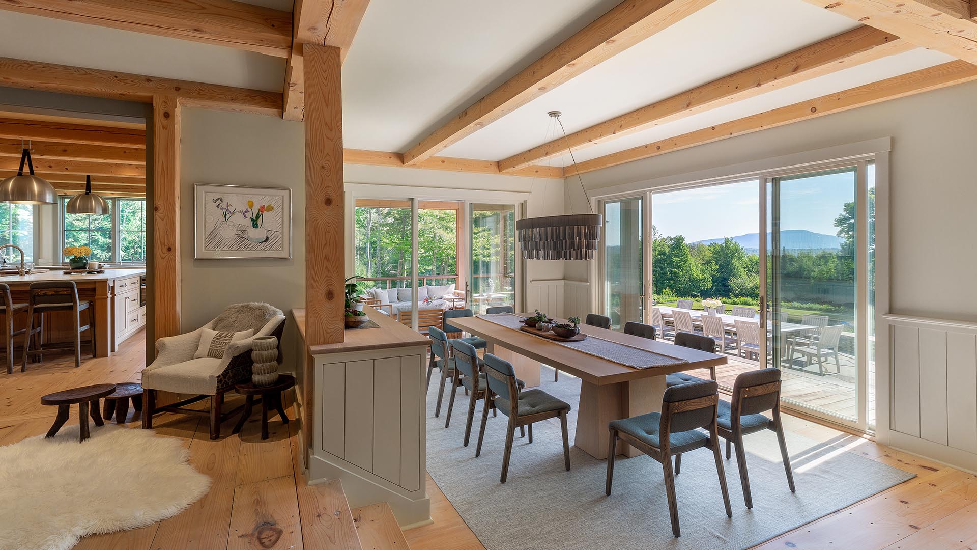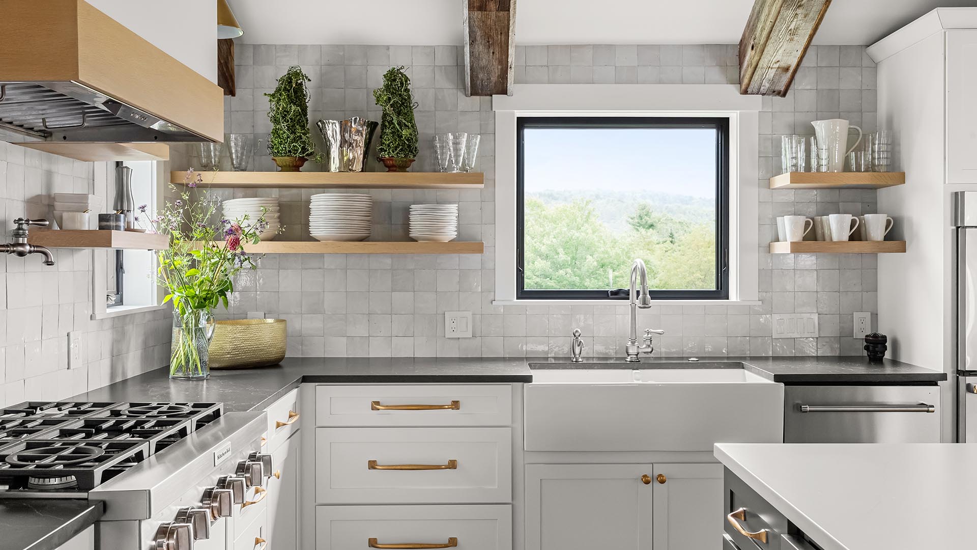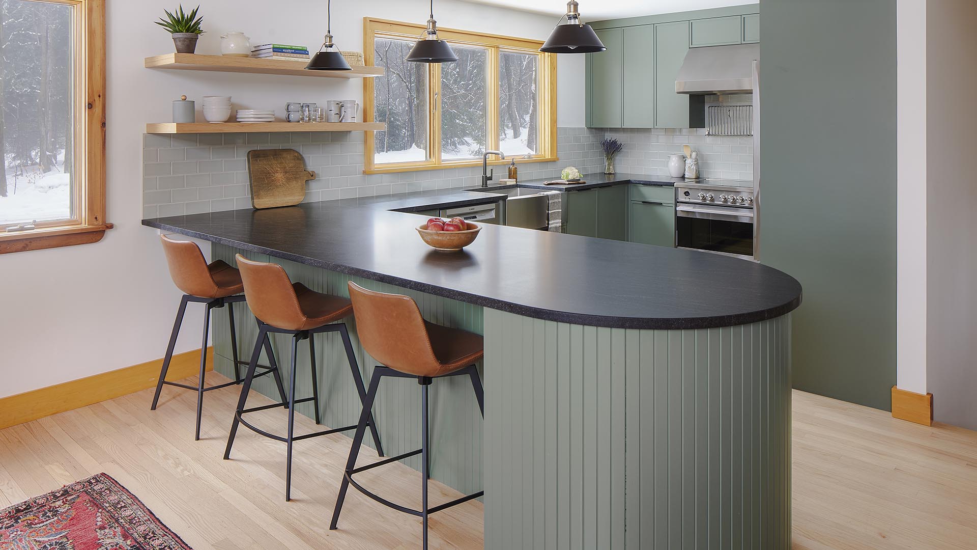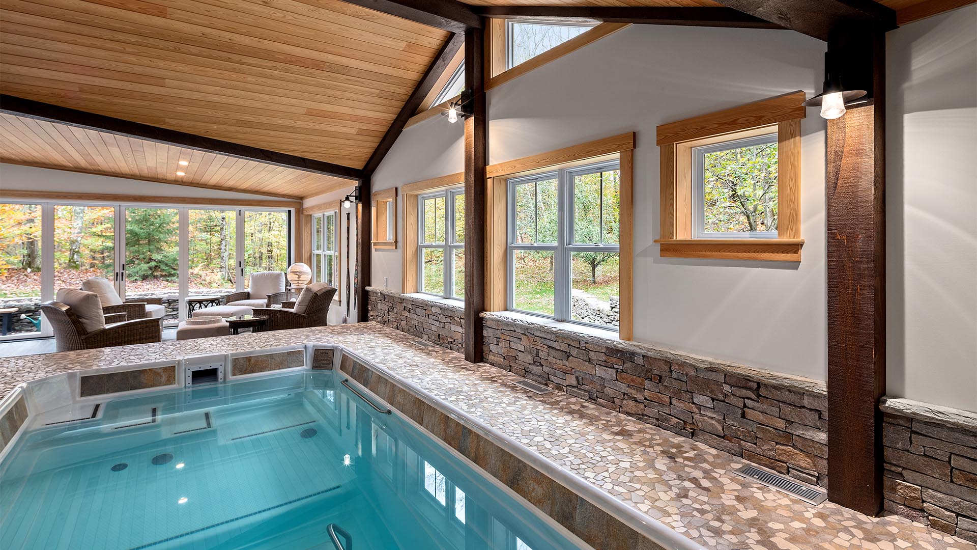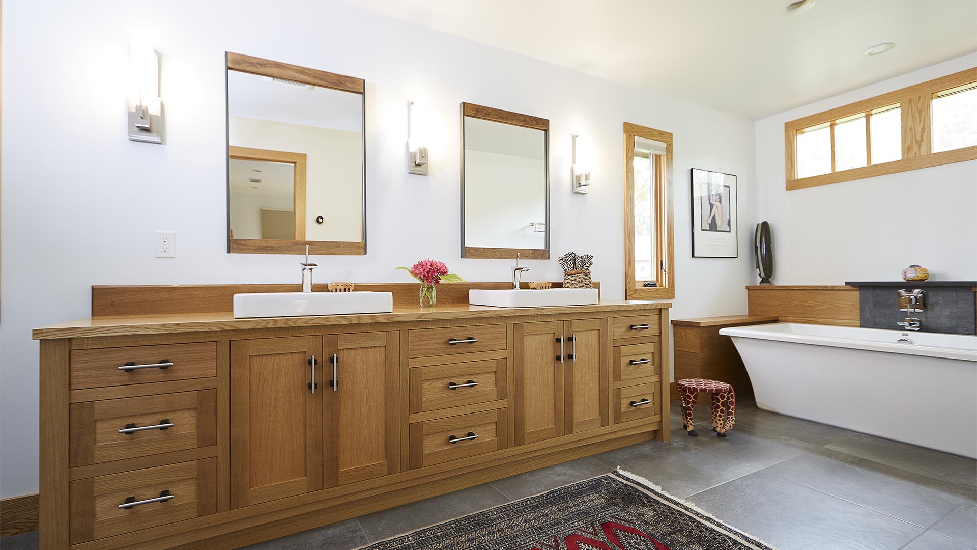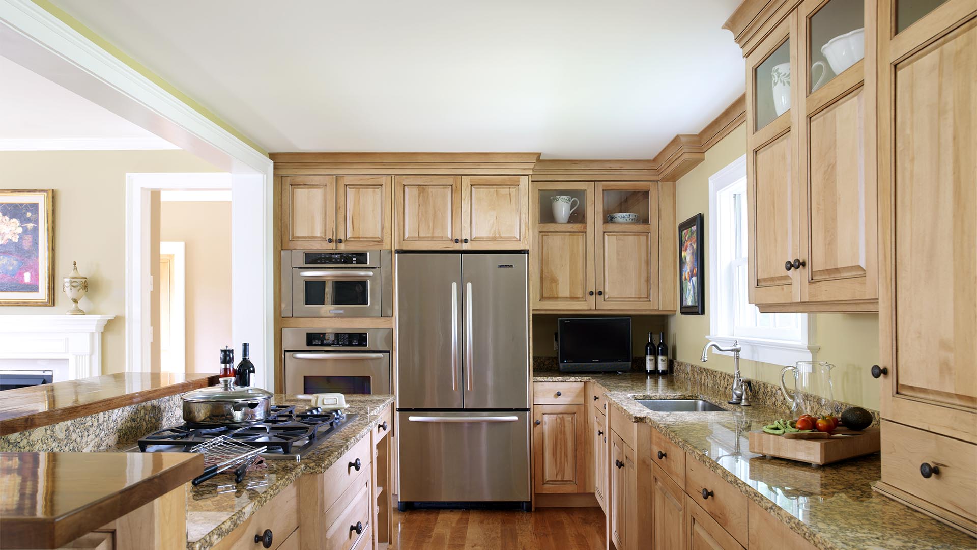Second Time’s a Charm
We built this house in 2000 for a Stowe family that wanted a house large enough to accommodate them and their visiting adult children.
The main floor was designed for single-level living, with a master suite, open floor plan, and cathedral ceilings. Kids’ bedroom suites were upstairs; the basement had an office, rec room, mechanicals, and storage.
In 2016 they sold the house to a ski family, who wanted a second home at Stowe, where they had skied for years. The new family asked us to renovate the home to accommodate their needs.
The original house had good bones, so remodeling went smoothly. The majority of it was in the basement, where we added a bedroom suite with radiant heat and changed the office into a bunkroom with custom bunk beds. We completely revamped the rec room, adding a stunning gas fireplace surrounded by a magnificent granite slab, enlarging it by incorporating the former storage and finishing all the floors in the same antique heart pine flooring that the upstairs has. Upstairs we upgraded the air conditioning, remodeled the bathrooms, enlarged the mud room, and installed attractive wainscoting throughout the first floor entry area.
For outdoor living, we expanded the patio that is accessed from the walk-out basement, changed the deck support system to be more airy, added a staircase from the deck to the patio below, and installed a hot tub. The main-level deck got a makeover, with new Ipe decking and a new, more transparent handrail system. A clever pan system with integrated gutters was installed under the new decking to protect the patio below. We did some energy upgrades by changing the oil boiler to a high efficiency gas-fired one and did significant air sealing and insulation upgrades. The outside of the building was completely re-painted with fresh colors. The end result is a comfortable haven for everyone to come home to after a day on the slopes.
Read a story about this home in our blog, Sisler Builders’ Renovation Process.

