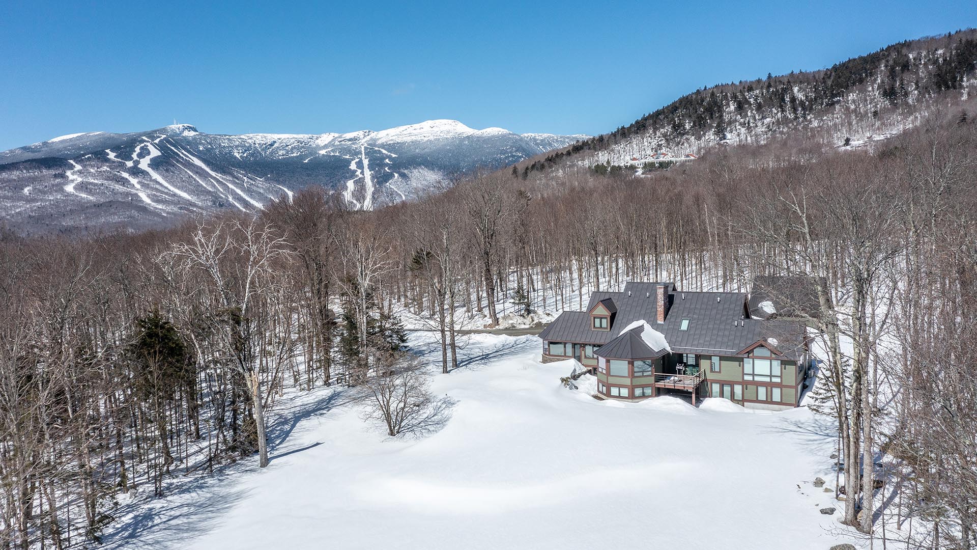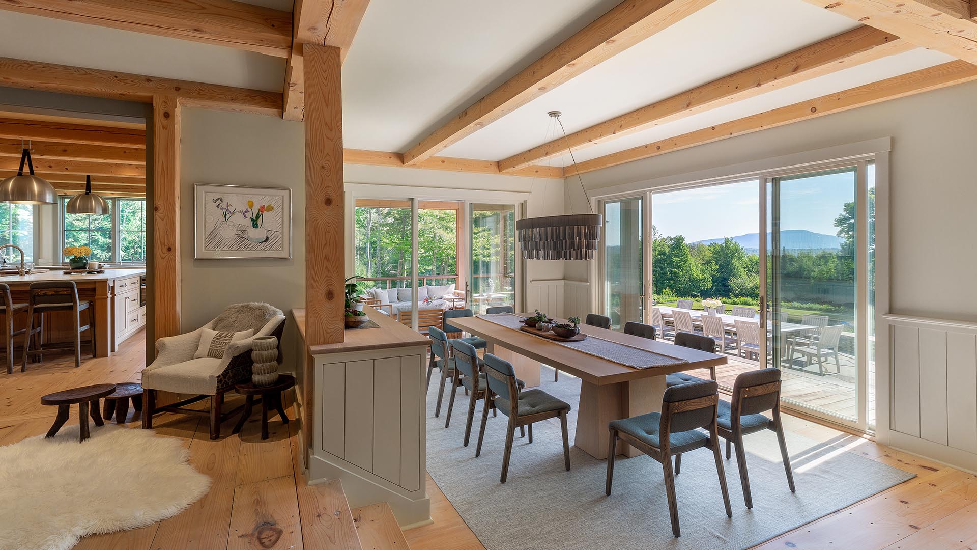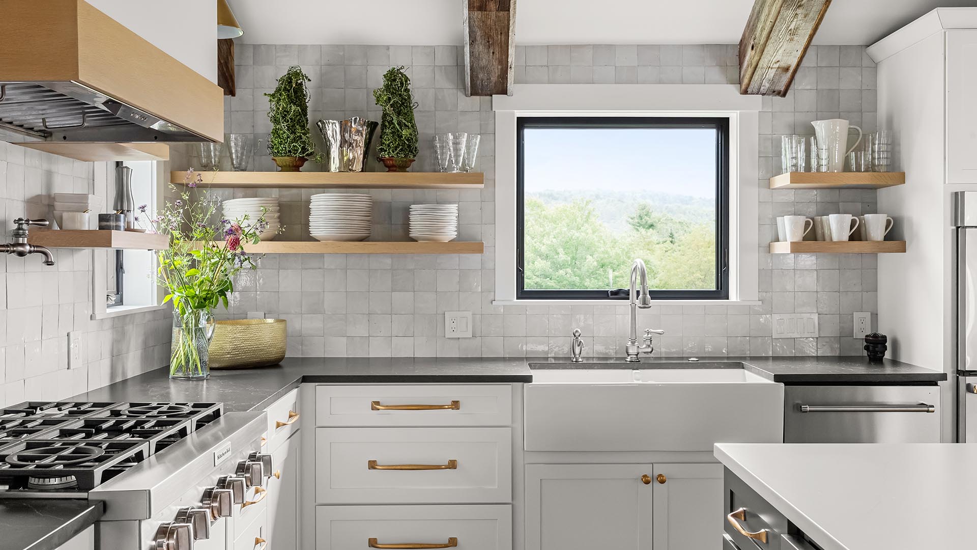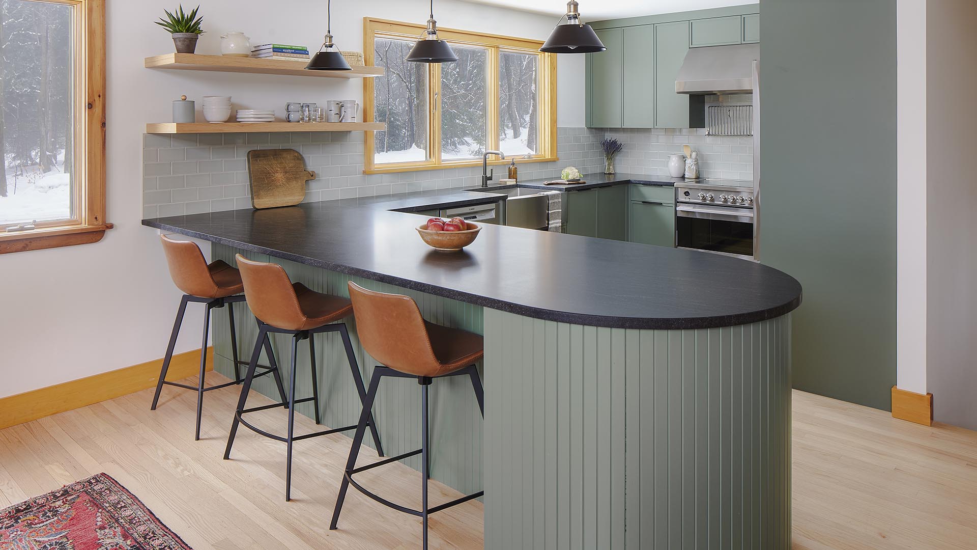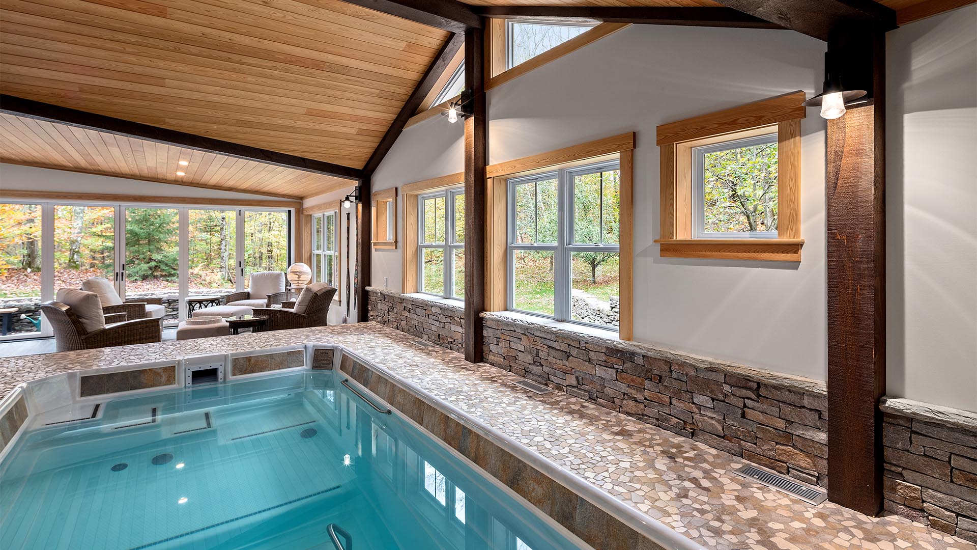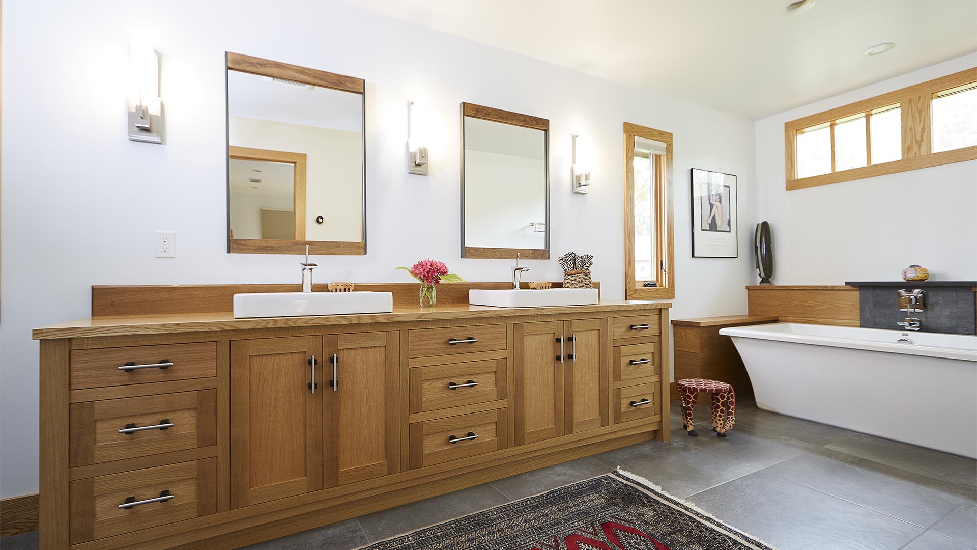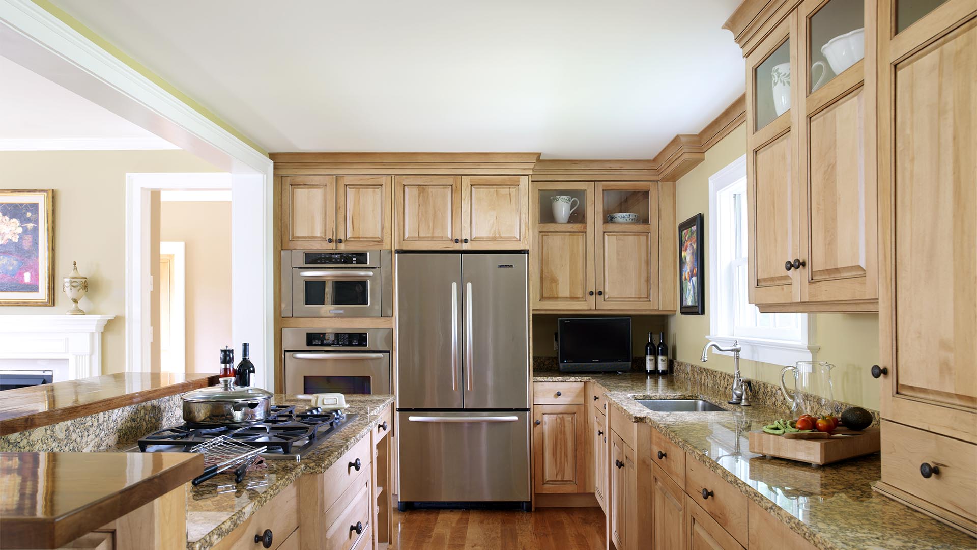Tapped Potential
We collaborated on a whole-house renovation for a couple who bought a dated property on a south-facing lot.
They wanted a modern, energy efficient, low-maintenance, open floorplan home that would make full use of the existing space without going beyond the footprint. We converted the three-season porch into a vaulted-ceiling family room; opened up the living room by removing much of the beamed ceiling and replacing the associated beams with a steel tension rod to support a catwalk; replaced a kitchen pass-through with an island; and converted the multi-story brick fireplace to a Vermont slate fireplace with a live-edge cherry mantle. We also upgraded two upstairs bedrooms and shared bath, and the catwalk received a transparent handrail system. The previously unfinished basement was transformed into a light, multi-purpose area with new south-facing windows.

