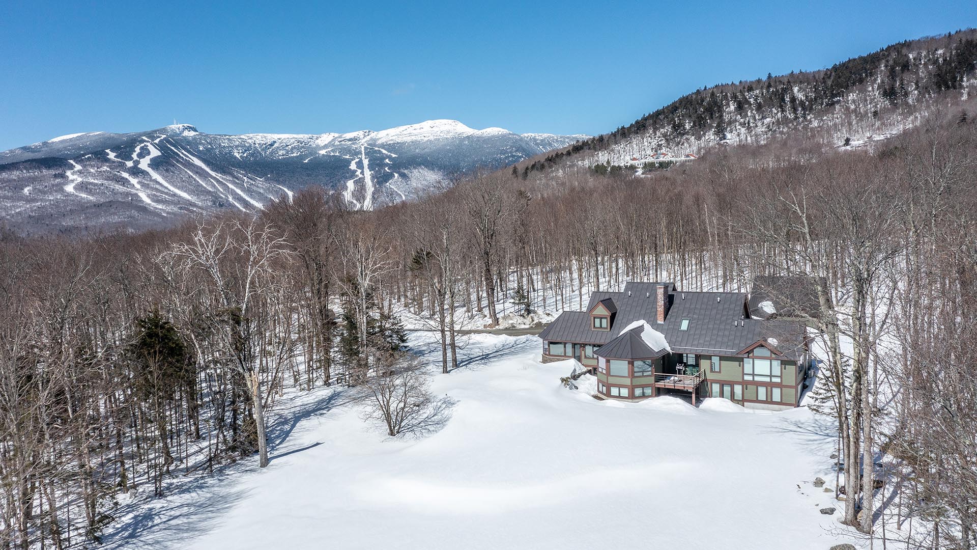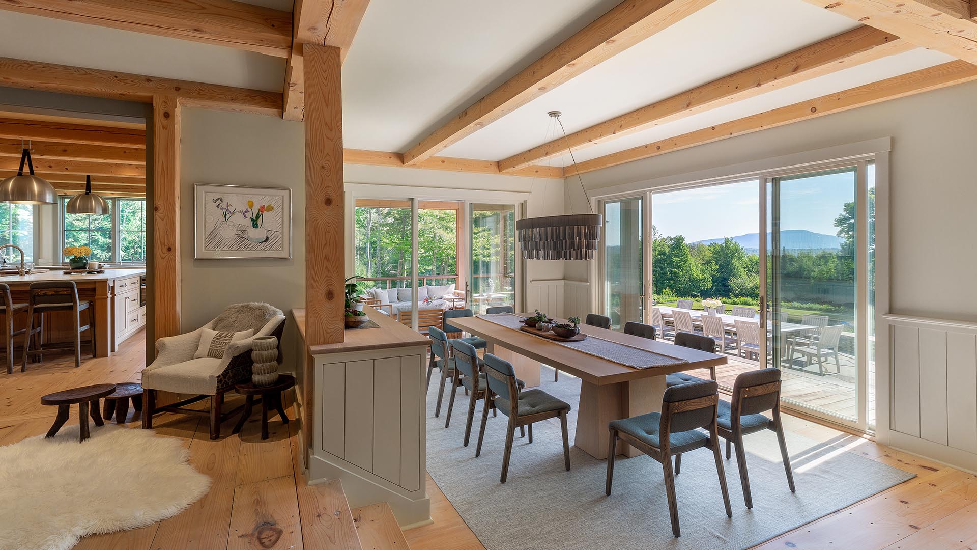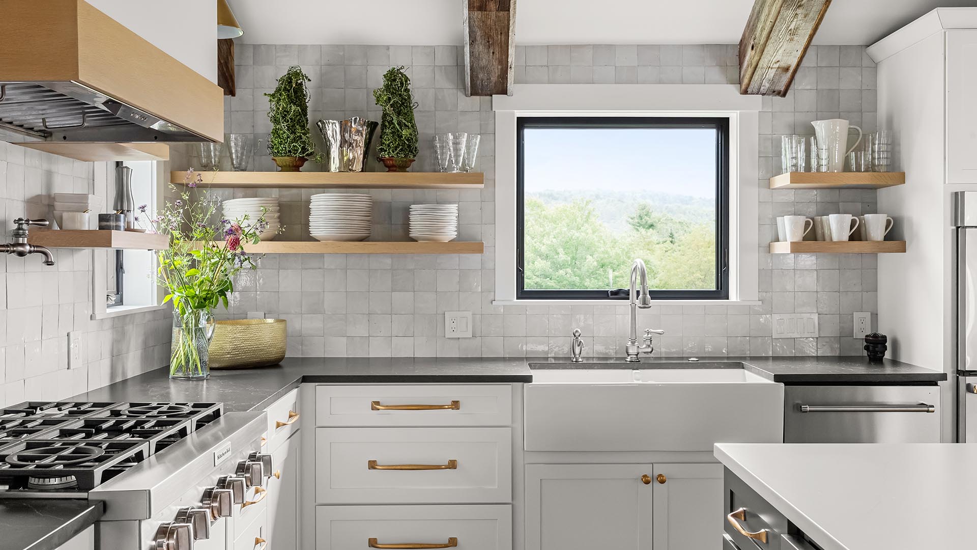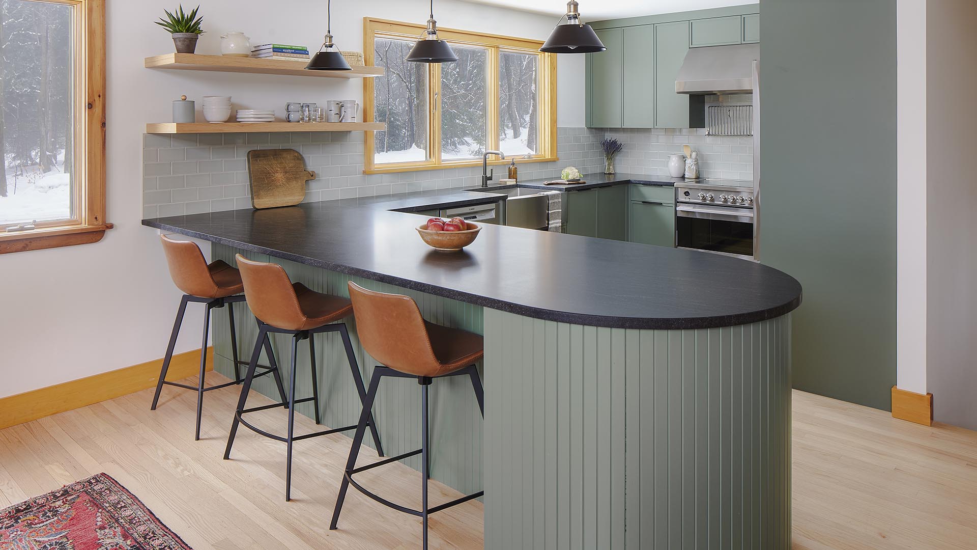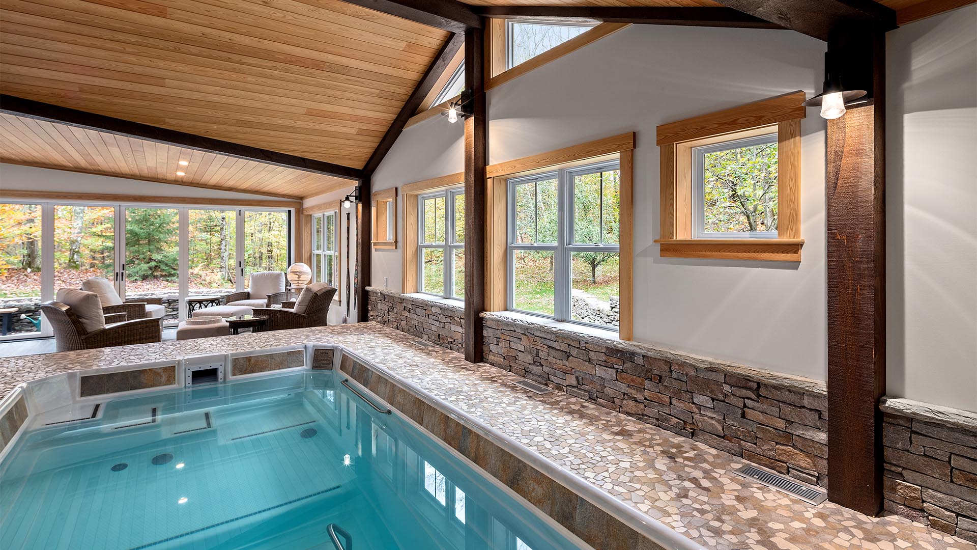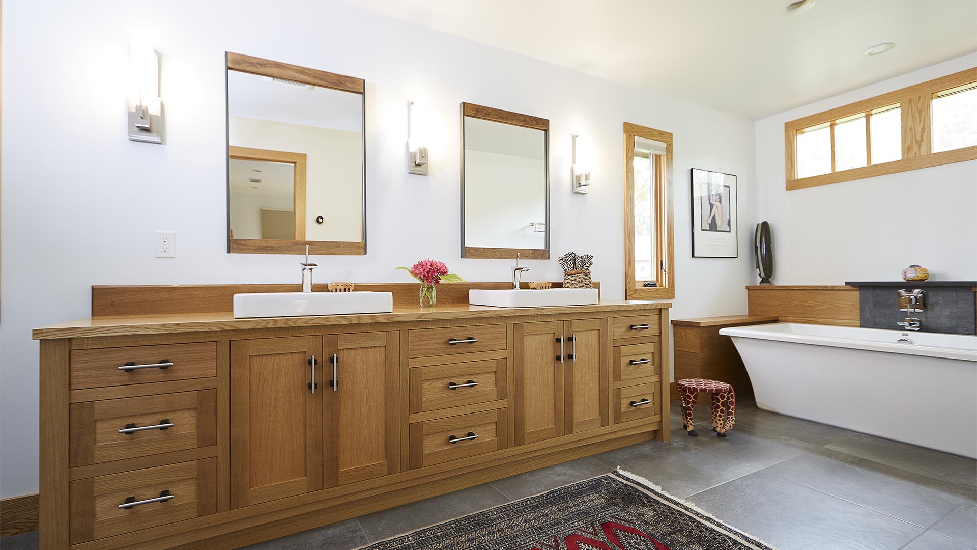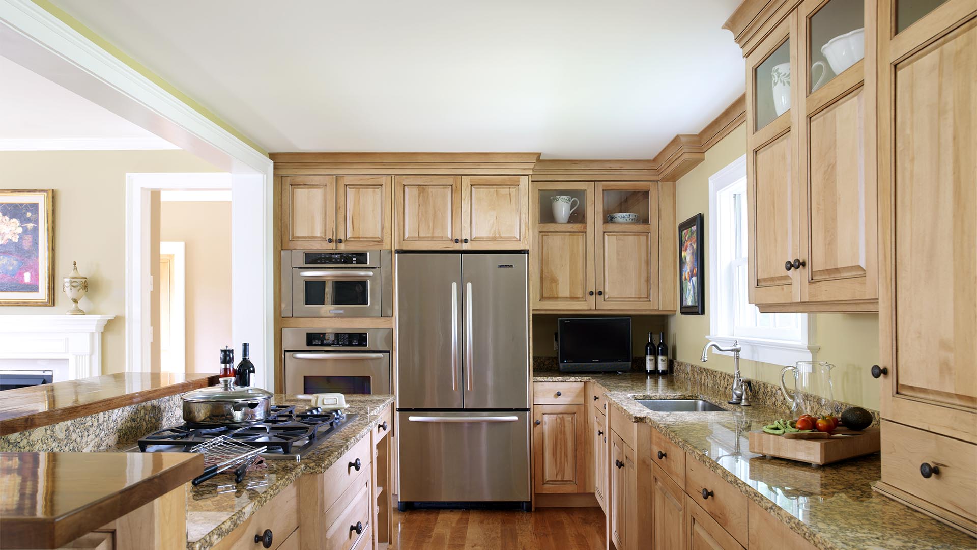Worcester View
The owners of this home have ties to Waterbury Center.
The main entry walk-in from the garage now has a mud room with custom cabinetry, a laundry room, and a powder room. The carpeting was replaced with seven-inch-wide French oak flooring throughout the home. A fireplace was installed in the living area and a full bath on the second floor was transformed into two separate bathrooms. Our woodworking team created custom built-ins in the primary bedroom, cabinetry adjacent to the fireplace, and barn doors that cover existing shelving in a hallway leading to the office. The owners were very involved in the design process and the collaboration of all players came together seamlessly. Sisler Builders returned to build an outdoor shower and an enlarged and modified deck that overlooks stunning views of the Worcester Range.
This home was featured in the summer/fall 2024 issue of the Stowe magazine.

