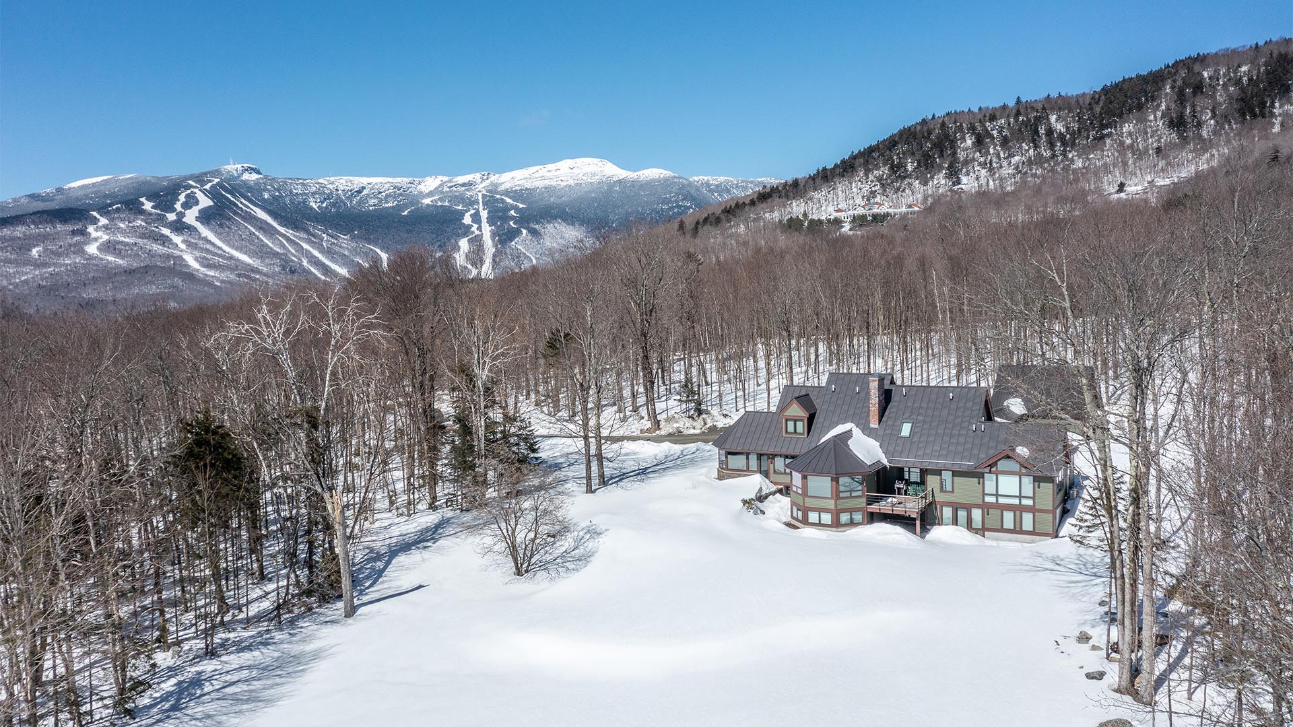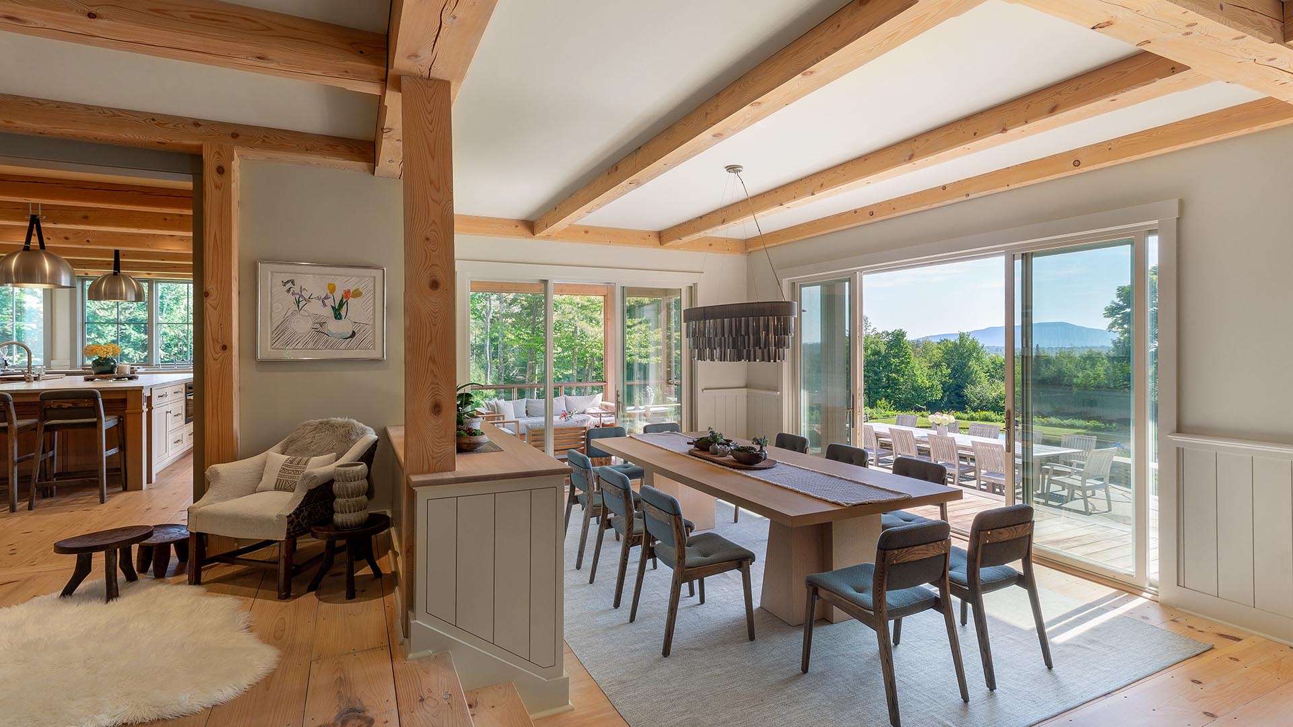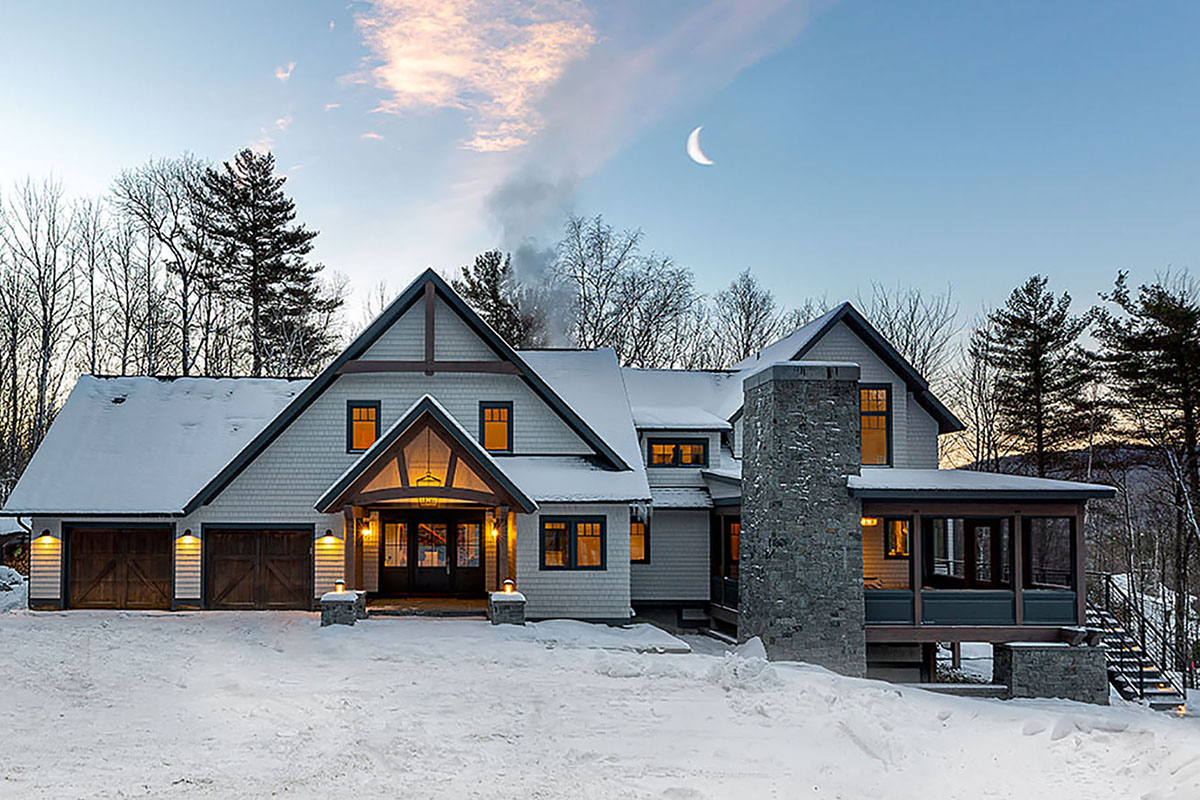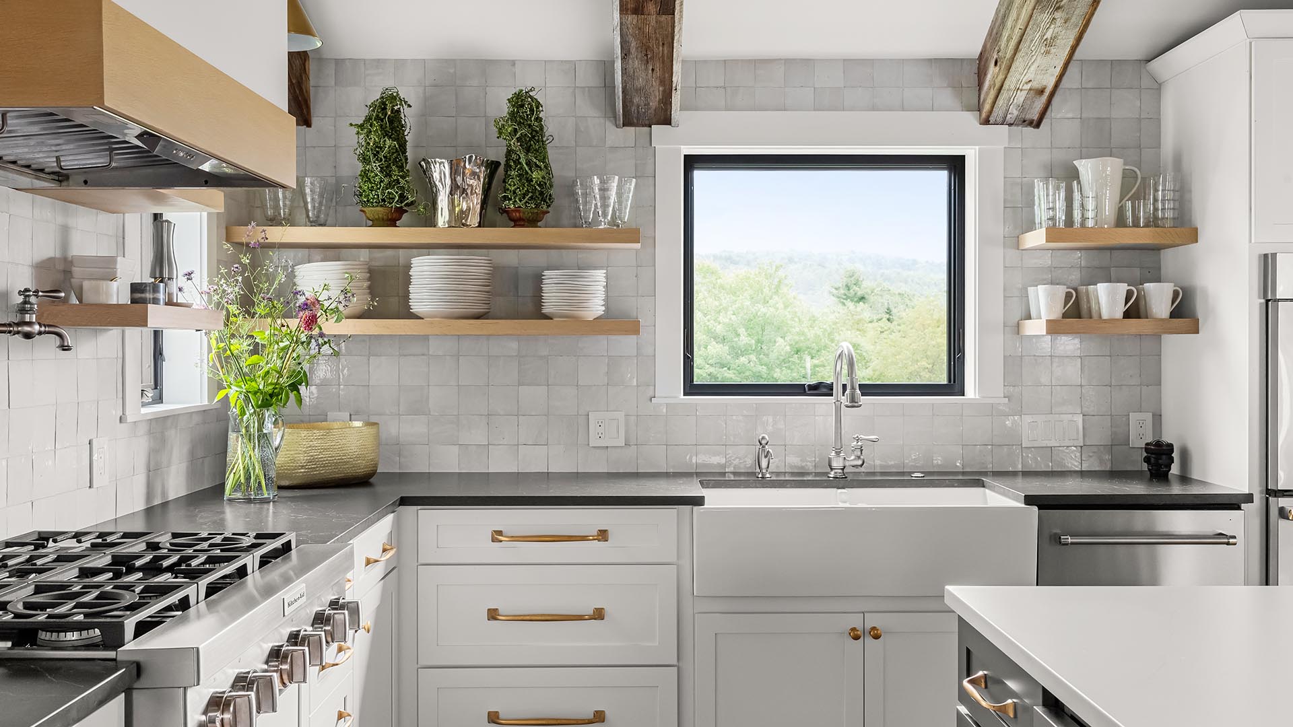Embrace a house design that matches the owners’ needs and desires and then build a home that will exceed the vision. Sisler Builders applies this methodology to all the homes they build, and to their renovations and remodeling projects, too. “It’s what happens when a building team is experienced, knowledgeable, trustworthy, focused on quality, and puts their heart into whatever they are building,” explains Steve Sisler, founder of Sisler Builders.
Here are two projects that exemplify the exceed the vision doctrine that has served Sisler Builders well for over 35 years. One is a whole-house renovation; the other, a major remodeling of several rooms and substantial energy reduction measures.
Tapped potential
We collaborated on a whole-house renovation for a young family who bought a dated property on a south-facing lot in Robinson Springs. They wanted a modern, energy efficient, low-maintenance, open floorplan home that would make full use of the existing space without going beyond the footprint.
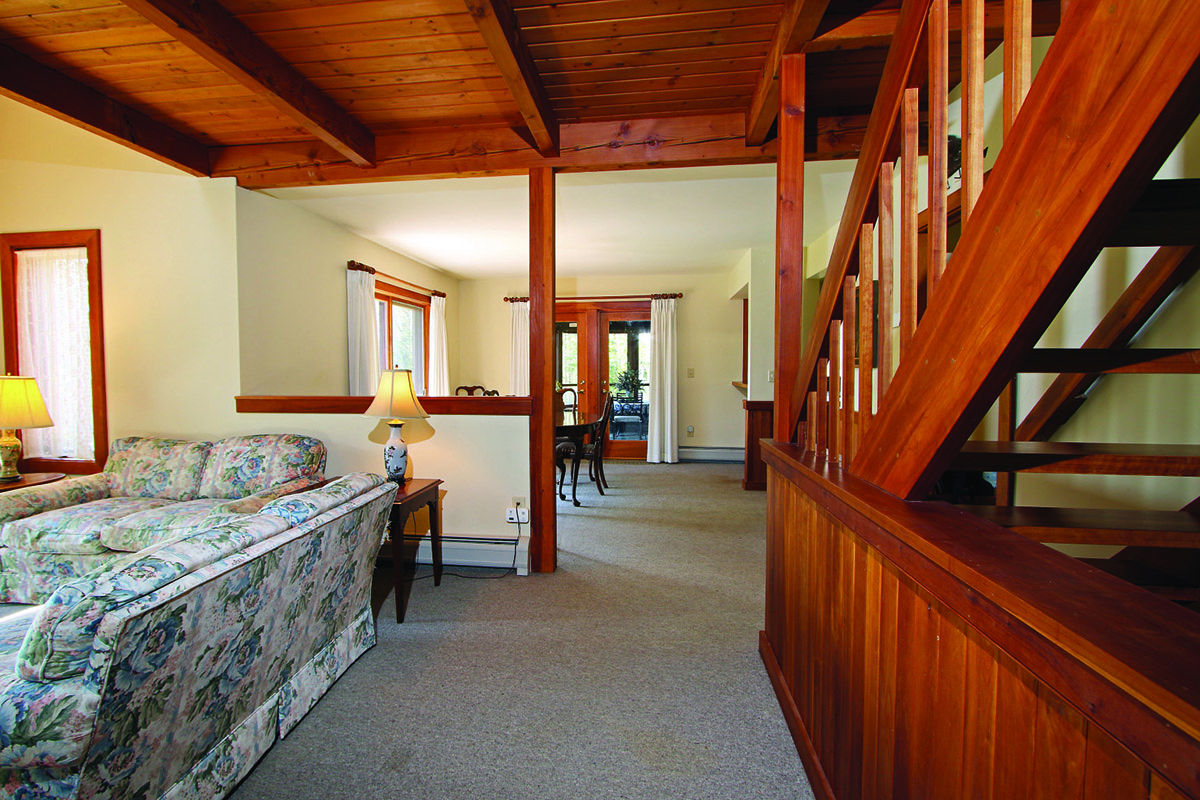
BEFORE: notice the beamed ceiling, half wall, and support post.
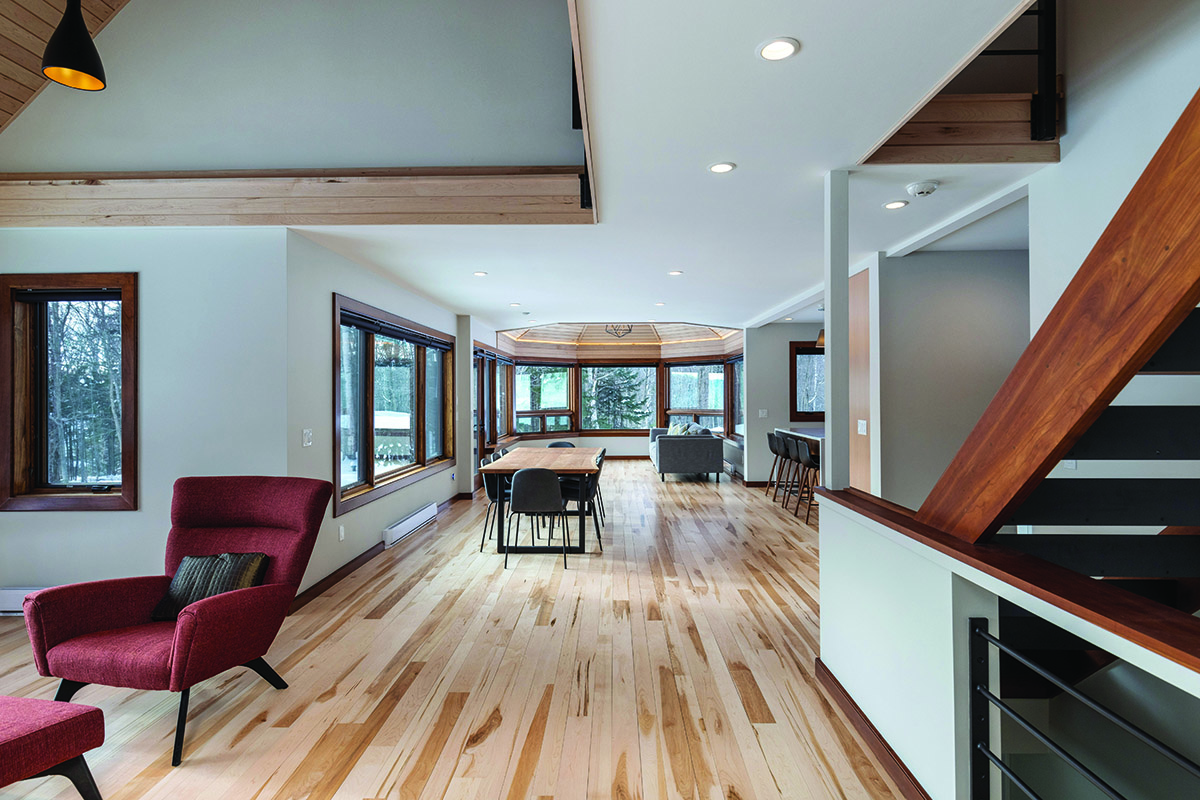
AFTER: half wall, ceiling, and support post were removed to open it up!
Originally from Australia, currently living in Boston, the couple had come to Stowe so their teenage boys could learn to ski. “We liked the area and started looking for a house to buy,” said Grace. “During our search, we saw a few Sisler Builder houses and were impressed with the craftsmanship. We chose them to renovate the house we bought, not only because we liked their work, but because we felt we could get along with Steve. Having a good rapport with our contractor is important to us. Renovating a home is personal and we wanted to be involved in the whole process.”
“They were receptive to my ideas and recommendations and we had a good collaboration throughout,” said Steve Sisler, whose suggestions included converting the three-season covered porch into an airy vaulted-ceiling family room; opening up the living room by removing much of the beamed flat ceiling, replacing the associated beams with a steel tension rod to support a catwalk; removing a half-wall divider and post between the living room and dining room; replacing a kitchen pass-through with a gorgeous marble countertop island; and converting the multi-story brick fireplace into a sleek, Vermont slate fireplace with a live-edge cherry mantle. These alterations, in conjunction with multiple window changes, contributed to the desired open feel, with living spaces subtly defined by ceiling height and materials.

Kitchen BEFORE
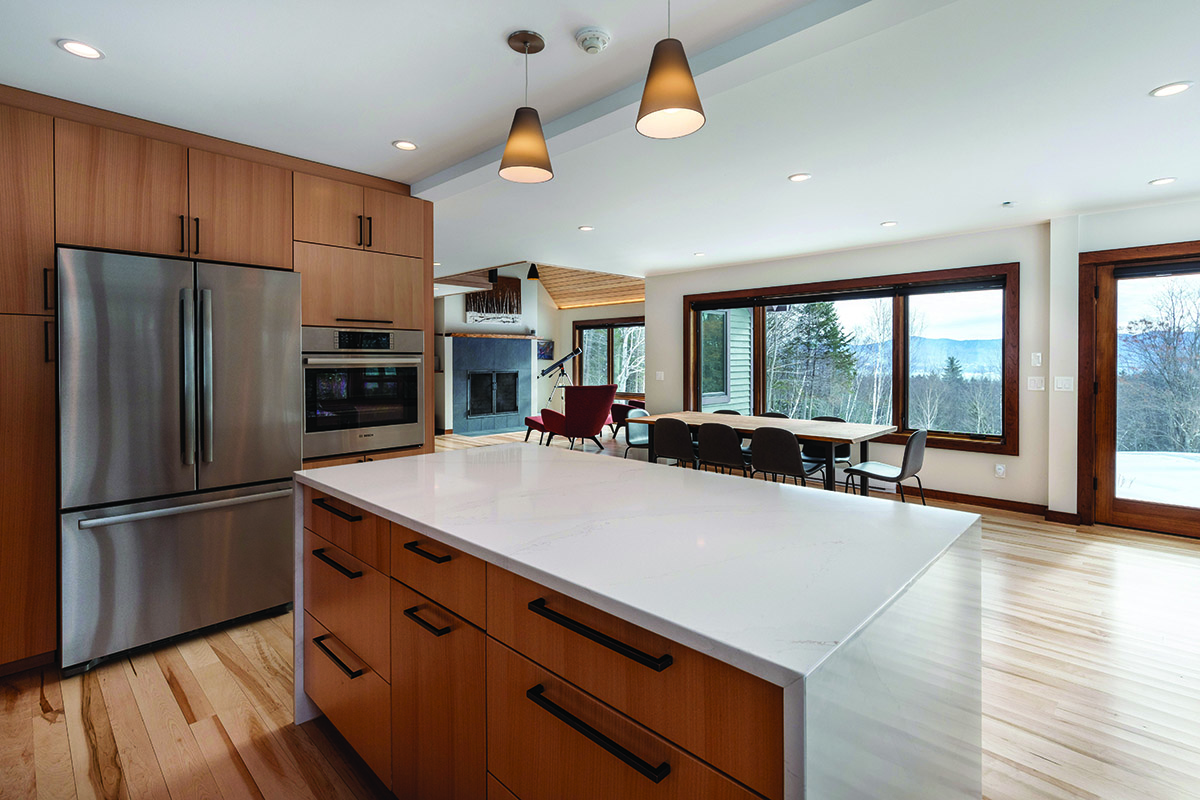
Kitchen: AFTER
The owners had a history of working with Cushman Design Group who designed the exterior, did interior conceptual plans, and managed the structural design work. Sisler Builders developed the detailed interior plans collaborating with the owners on materials choices and finish details.
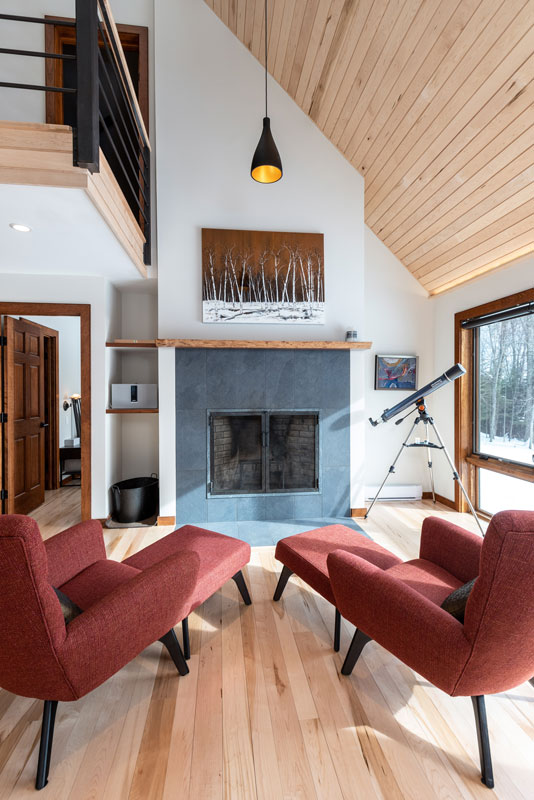
The renovation continued well beyond the main living areas. The redesigned kitchen is fully open to the dining room, thanks to some creative structural work. The master suite was also completely reconfigured. Two upstairs bedrooms and the shared bath were upgraded. The catwalk received a transparent handrail system capped by a native maple rail and maple flooring. The previously unfinished basement was transformed into a light, multi-purpose area with new south-facing windows, a family room, laundry, office, full bath, and mechanical room.
“It was a modest, yet significant, project,” said Sisler. “We took a dated home that had potential and turned it into something special. It was built on a relationship of mutual trust. We find these types of projects particularly gratifying. Through teamwork and good collaborative ideas we tapped its potential. We did exceed the vision!”
Repeat business remodel
Repeat business is the best business. By virtue of being asked by a former client to collaborate again, there was an implicit message that, from their perspective, the relationship was positive and worth continuing. We love receiving this message and work hard to earn it.
This remodeling project was for another couple from the Boston area that Sisler Builders had built a home for in 1992. They sold that home and left Stowe for a while, but as everyone who lives here knows, there’s something about Stowe that’s hard to resist.
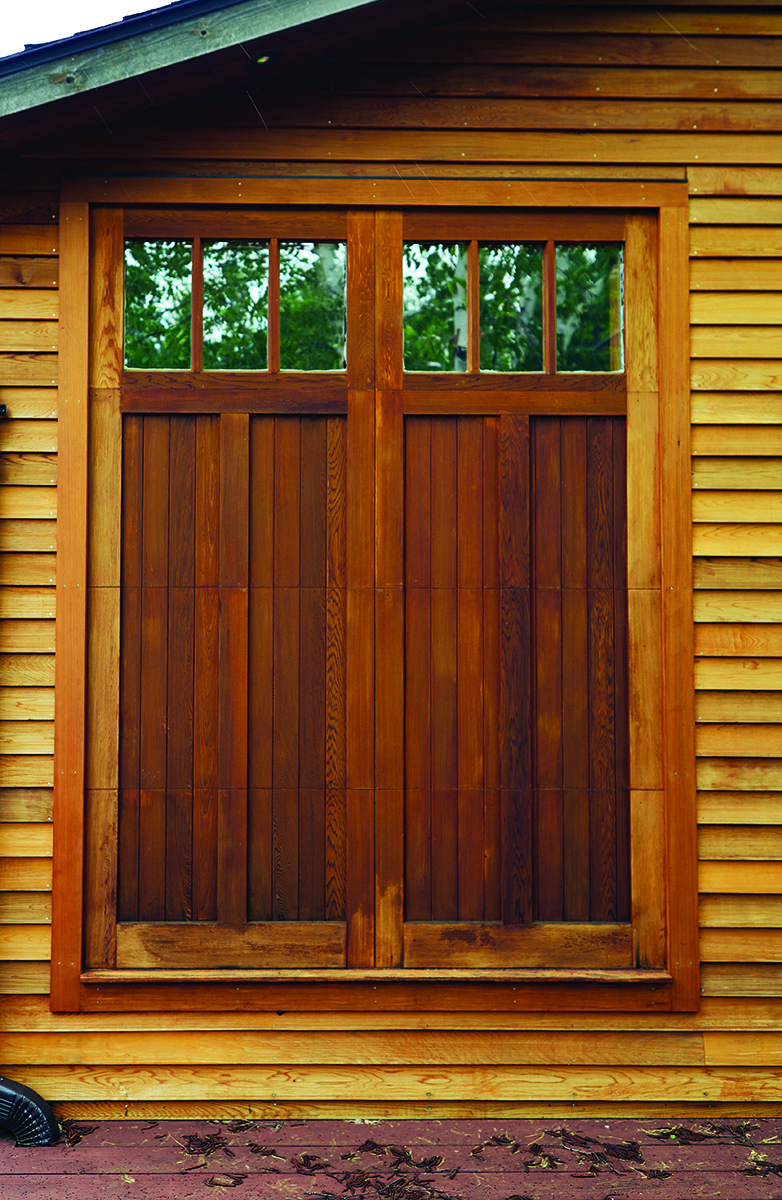
The couple returned and began looking for a vacation home. This one caught their eye. Although a 2,800-foot addition had been added to the front of the house, they were still faced with older construction in the original space. They asked us to take a look, and all agreed it was a home in a location worth pursuing.
Sisler Builders encouraged the owners to hire an architect to integrate and detail the big-picture ideas within the footprint of the existing structure. They chose Lee Hunter whose insights further enhanced the design. The major mandates from the owners were single-level living with a master suite close to the kitchen, dining, and living area; separate offices for each; suites for their frequent guests; and a deep energy retrofit.
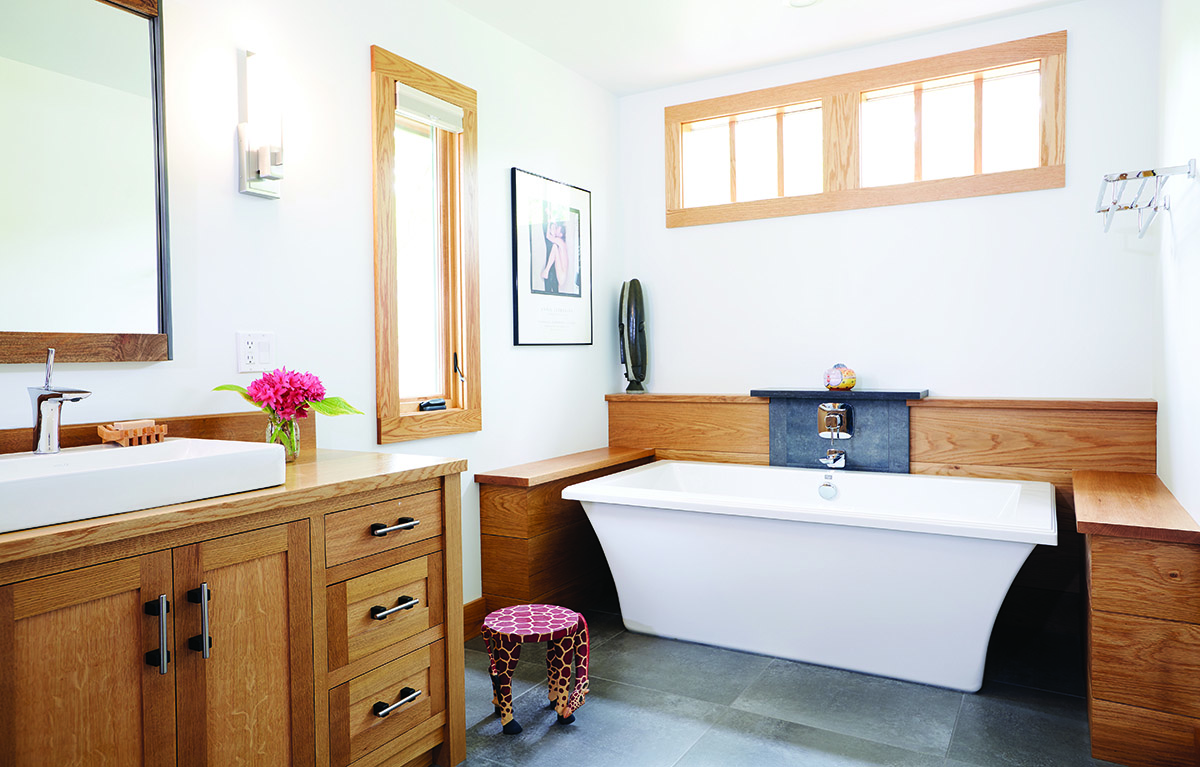
“We proposed converting the garage into the master suite. It was close to the kitchen and had incredible views to Mt. Mansfield,” said Steve. “We framed an elevated floor system at the same level as the main floor, added a large sliding patio door and windows, and voila, a stunning master bedroom!”
The former sunken master bath and ancillary bump-out were removed, and a guest wing with two en suite bedrooms was streamlined. Each spouse got their own office, and the couple and their dog now enjoy a xc ski-in/ski-out mudroom that opens out to a fenced-in yard. Our custom woodworking division did a fair amount of the woodwork, including barn doors to the master suite and custom vanities in all bathrooms.
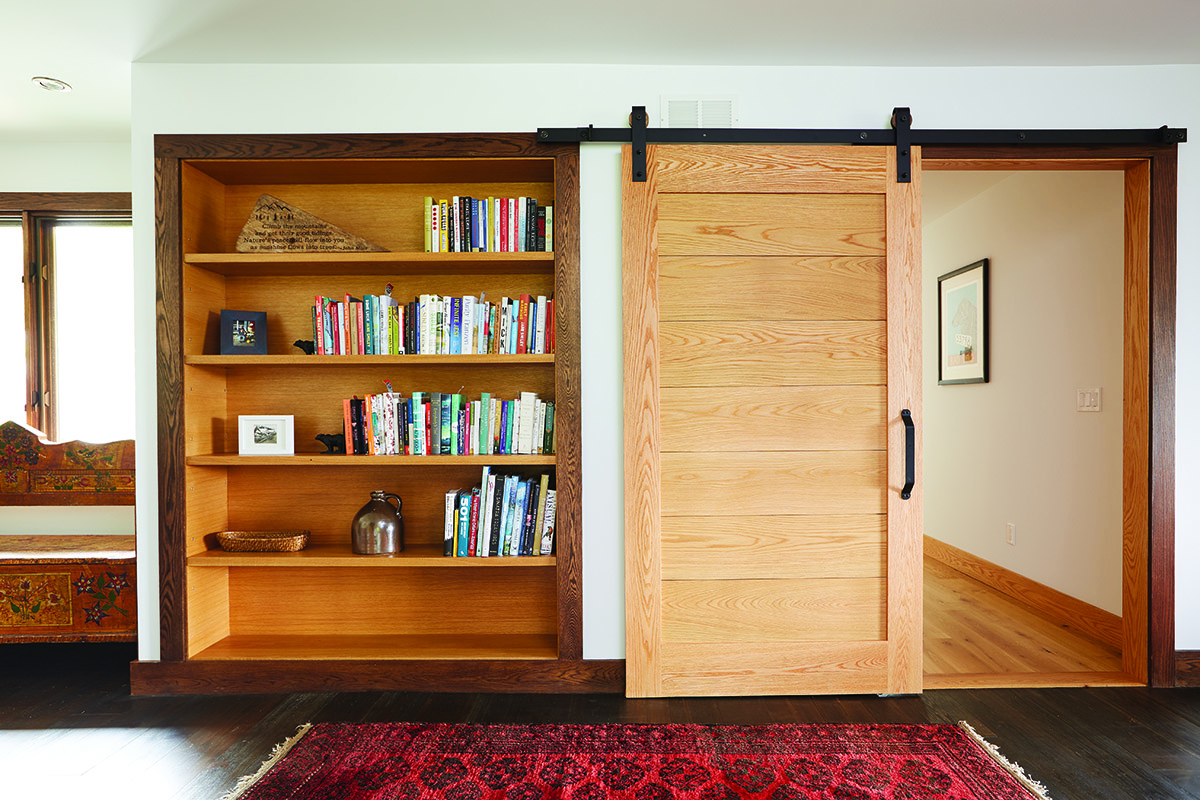
While the remodel was taking place, every effort was made to increase the level of insulation and reduce the level of air infiltration, the first step of the deep energy retrofit. We replaced the thirsty old oil boiler with a high-efficiency gas model as back-up heating. Air source heat pumps provide heating on all but the coolest nights, while providing summer cooling. A substantial solar array was installed on south facing roof planes. Now, a home that regularly had annual heating energy bills in excess of $6,000, has heating and cooling costs in the $2,000 range!
“We were relatively easy clients, comfortable being absentee homeowners,” said the husband. “We visited a handful of times during the six-month remodel process and love the outcome. We are able to close off the back of the house when only two of us and our dog are here, and open it up for guests. The process was easy. There was no anxiety. Steve is trusted and easy-going and we felt comfortable the entire time. Sisler Builders completely exceeded our expectations, again!”
We love to exceed the vision!



