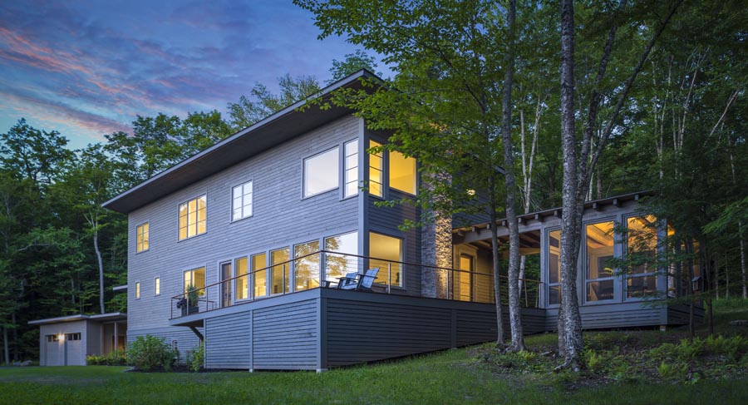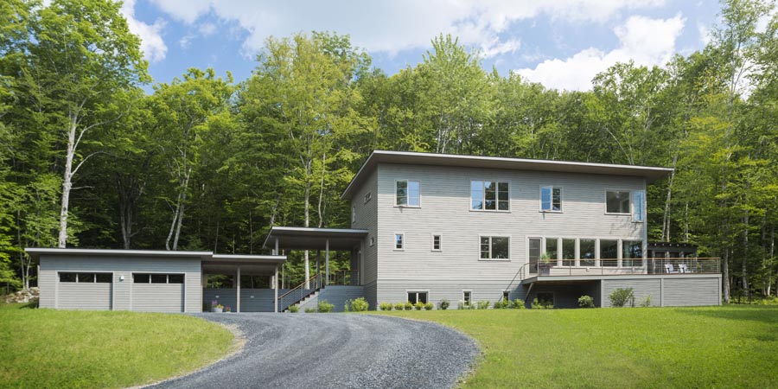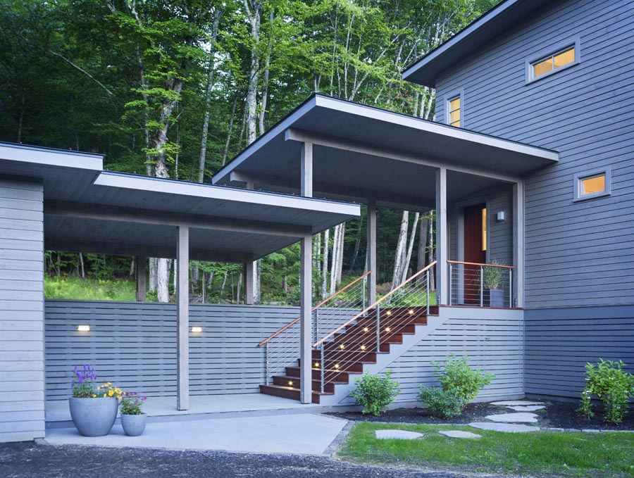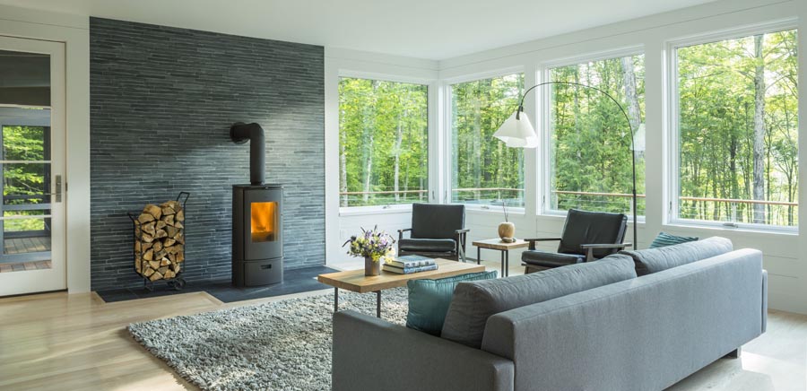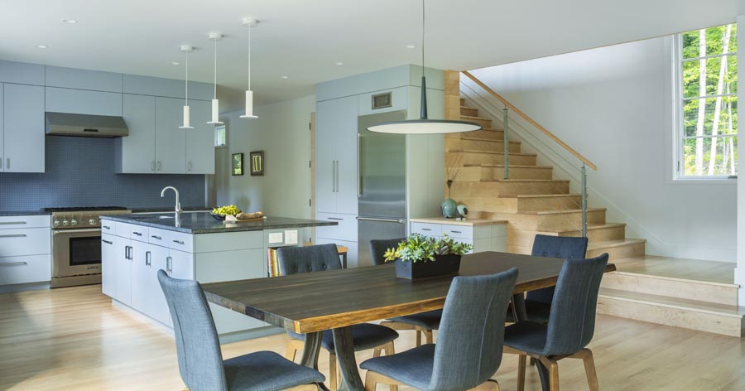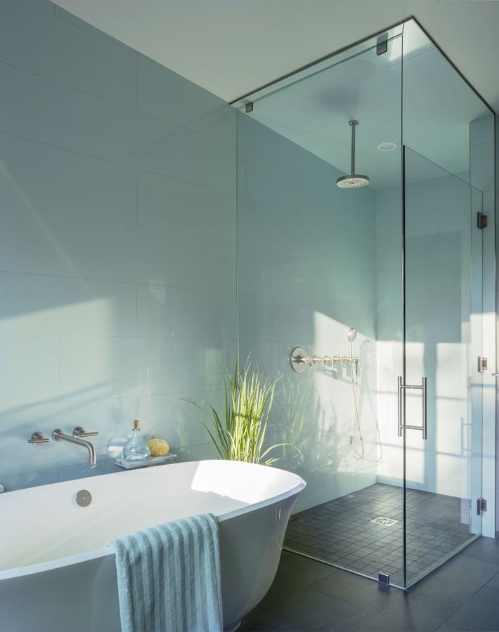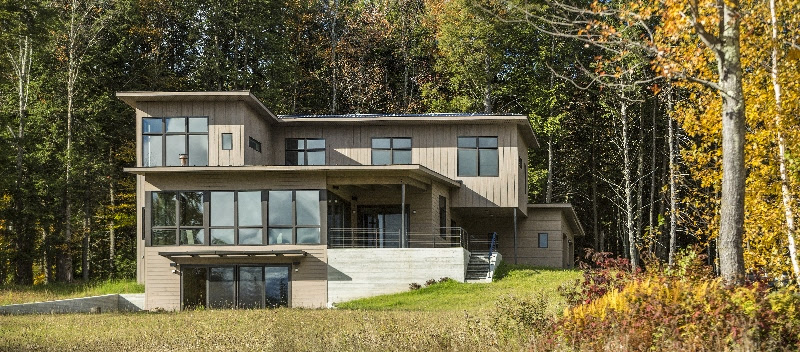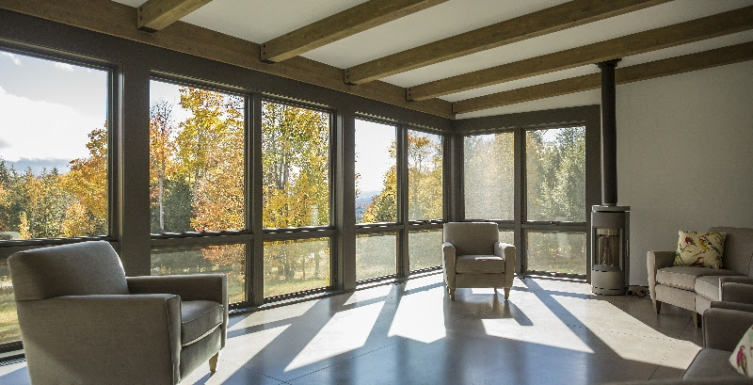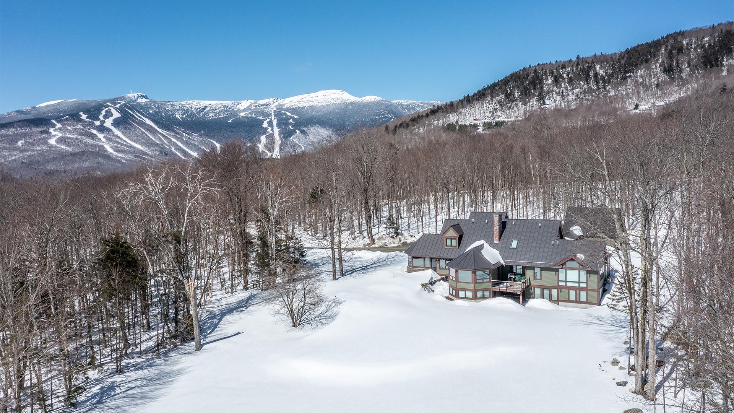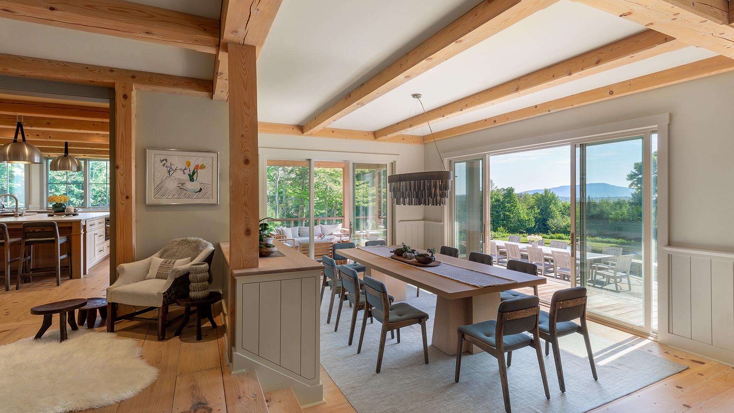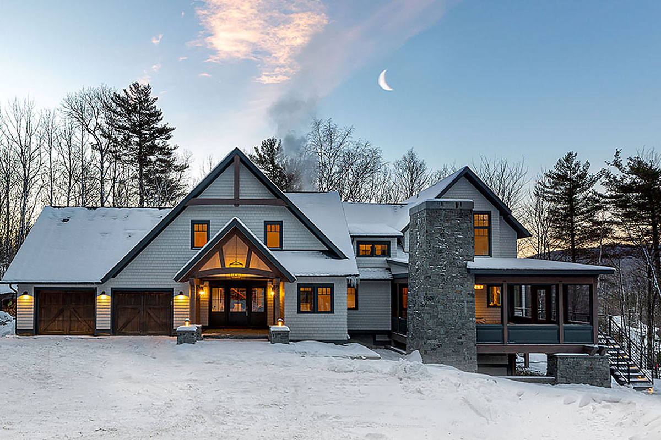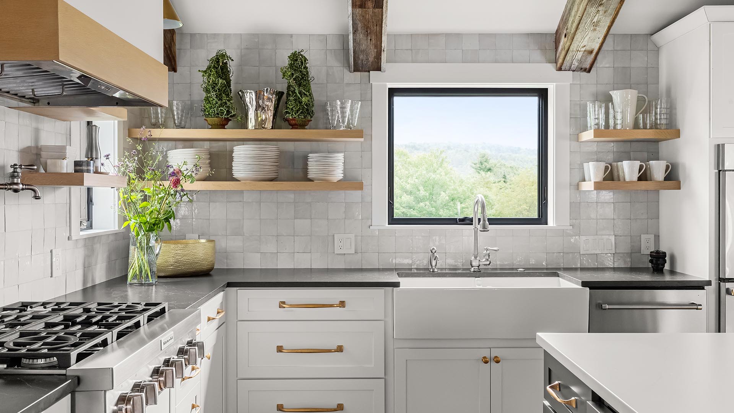Here is an up-close look at two energy efficient Vermont homes built by Sisler Builders in Stowe, Vermont.
Ernie Ruskey and Laurie Wood had three primary objectives when they built their house in Morrisville: simplicity, energy efficiency, and harmony with the site. They achieved their goals with a minimalist modern design, a home that is super tight, has excellent air exchange rate results, and heats easily with propane and supplemental wood. The house is nestled on a gentle, wooded hillside, with mountains views to the west, and blends unobtrusively with its surroundings.
“One goal in all of our work is to have a house that fits into the site and landscape. It’s always about the view and topography,” says Ernie, architect and owner of Tektonika Studio Architects in Stowe. He designed their house, which has a wedge shape that is, shall we say, wedged into the site’s natural topography. The garage is a half-story down, connected by an open, covered walkway leading to the staircase and main entry. Passing through the mudroom and kitchen to the light-filled great room you notice the subtle widening of the space. In consort with the nine-foot ceilings, expansive west-facing windows, well detailed maple stairwell, and natural stone hearth, this is a truly inviting space. A deck and screened porch off the wide end enable outdoor living close to nature.
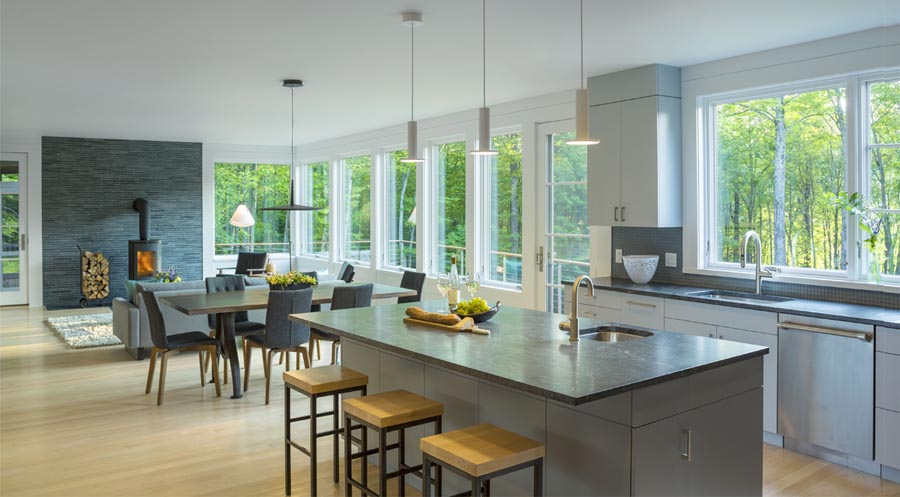
As a Stowe architect, Ernie knows many local builders, and choosing one to build a house he designed for his family was a difficult decision. “I gave several builders a shot,” he says. “Sisler Builders was on the short list of three companies. Their bid was the middle number and it felt realistic. I also felt good about the company’s project-management skills and their deep energy-efficiency knowledge.
Sisler Builders’ core tenet is building the tightest envelope possible at a cost that doesn’t break the budget. Their seven years of focused home energy analysis and retrofits has shown them where typical problems are, especially for air and heat leakage. Whether building a new house or an addition, their crews know what to do to make sure there are no egregious air leaks in places that are difficult, costly, or impossible to fix later.
Aesthetics were also important for Ernie and Laurie. “Sisler Builders made the right matches with their subcontractors. The craftsmanship is superior and from a design standpoint it really worked for me,” Ernie explains. “The costing piece, team, scheduling, and experience are all important, but most important in any building process is a good rapport. Steve communicates well and our personalities clicked. Laurie and I both had, and have, a good feeling about him.”
Jo and Jonathan (JP) Poole of Concord, Mass., had similar goals when building their house in Stowe. Simplicity was their primary objective. They wanted a modern design, small enough to feel cozy, yet large enough to accommodate guests. They also wanted a house that was ecologically friendly and sustainable, which led them to a solar-powered geothermal heating and cooling system which uses only renewable resources.
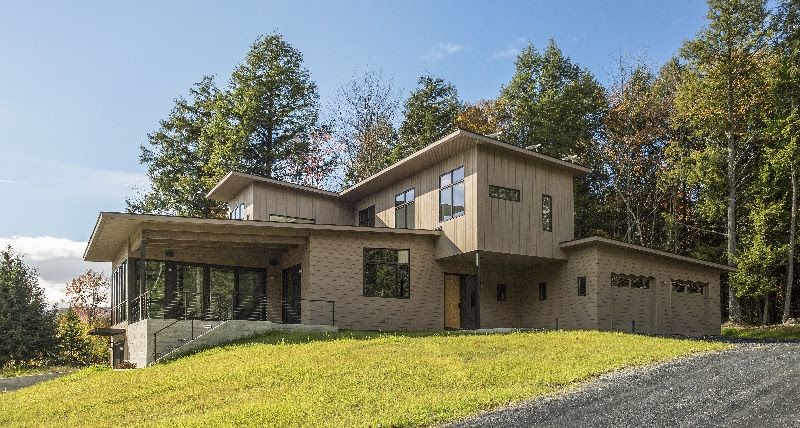
When the Pooles moved from the United Kingdom to the United States, they first came to Stowe. They ended up in Concord, Mass., where JP works in biotech and Jo owns Concord Fitsquad. They continued visiting Stowe, and when it was time to build their house they reached out to Sisler Builders, whom they had heard about around town, particularly in the context of highly energy-efficient, ecologically friendly construction.
“We set up a meeting with Steve Sisler and liked his practical approach,” JP says. When it was time to find an architect, Steve recommended Ernie Ruskey of Tektonika Studio Architects. “Steve thought Ernie would be a good match for us. His tastes, design perspective, and core interests were aligned with ours.”
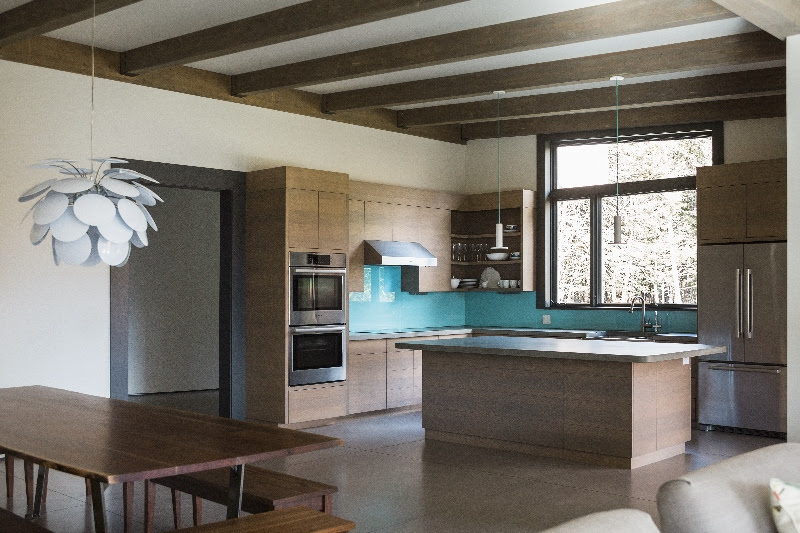
At both the Poole and Ruskey-Wood residences, Sisler Builders implemented a combination of recently introduced energy efficiency building products and practices. When building the envelopes they used Huber’s superior Zip-R wall-sheathing panel and proprietary tape. With careful application of the tape at all seams you can cost-effectively ensure a tight building envelope even before insulation is applied. Sisler Builders did that at both homes, achieving air exchange level’s really close to the rigorous Passive House Institute US best practice standards, and they did it cost effectively.
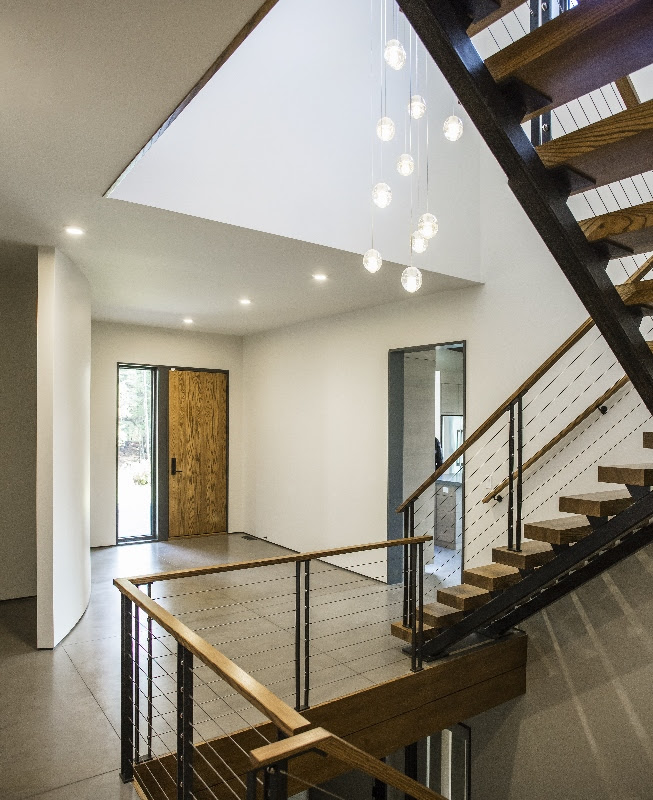
The Poole house begins with the main-floor mudroom, which includes a huge, open-riser, three-story, steel-supported staircase. Beyond that is the heart of the home, a spacious and airy great room/kitchen/dining room. “The mud room and open-plan living area were primary for us. We focused our resources there and on the staircase,” JP notes.
The house is entirely electrically driven, with LED lighting throughout. Radiant heat is powered by a closed loop geothermal system supplemented with a modern Hearthstone soapstone wood stove. Their 4.9 kW solar array provides about 70 percent of all the electricity the home uses.
It’s the only modern style house in their neigh-borhood, yet it’s inconspicuous and unassuming. JP and Jo concur that at the end of the day they were really happy with the final product. “Steve quickly found solutions to challenges and was sensible and direct. Our house is simple and clean and that means the quality of work is extra important. Sisler Builders, their crew, and subcontractors provided excellent craftsmanship. It was a good team.”

